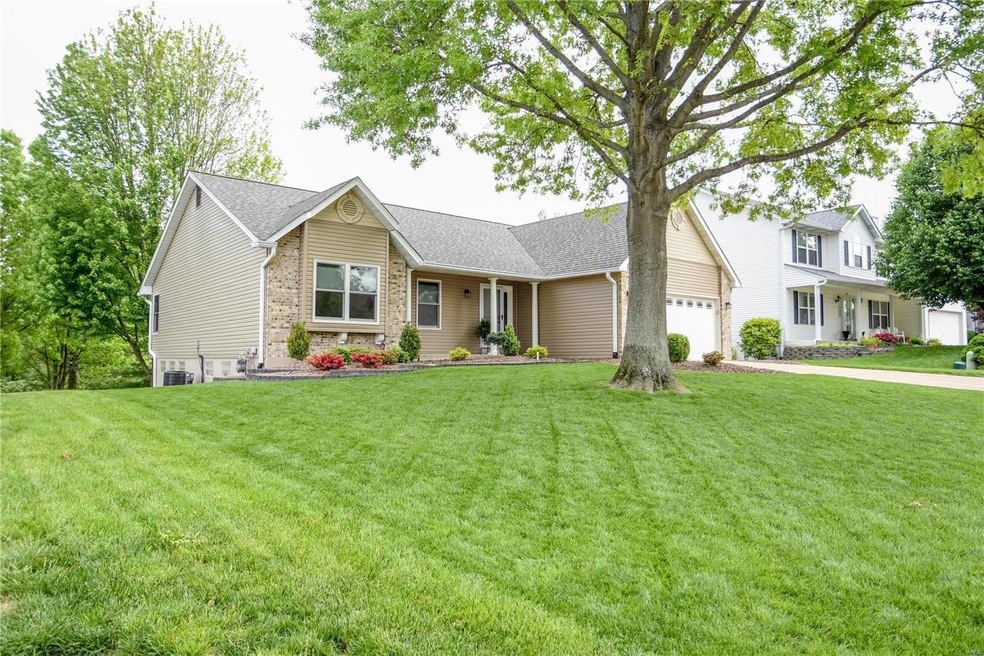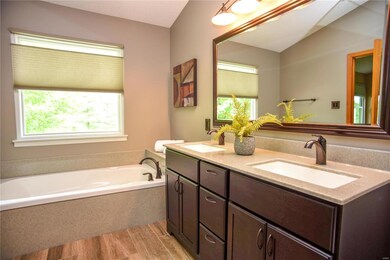
36 President Dr O Fallon, MO 63368
Highlights
- Primary Bedroom Suite
- Clubhouse
- Vaulted Ceiling
- John Weldon Elementary School Rated A
- Deck
- Ranch Style House
About This Home
As of December 2024NO SHOW UNTIL SATURDAY/ALL OFFERS REVIEWED AT 7PM 5/12. Fabulous location, park like setting, meticulously cared for with too many updates to list!!! Welcome home to one of the nicest, well appointed homes in Monticello. Entry foyer welcomes you with exquisite wood floors leading to an expansive great room with vaulted ceilings & fireplace. Separate dining room is cozy and opens to large kitchen with amazing windows where vaulted ceilings continue. You will enjoy mornings and evenings on your 26x16 PVC easy care deck with custom lighting and rails. The bedrooms are roomy, 3rd bedroom has built in desk and bookcases. Bathrooms have been updated to perfection. Smartly finished walk out basement with family room, office with desk, workroom, built in glass shelves, laundry room, full bath and doors leading to the patio. Leaf guard gutters, extra deep garage, extra insulation, tybec wrap, speakers in garage and deck stay, Renewal by Anderson windows throughout. DON'T WAIT, COME SEE!
Last Agent to Sell the Property
Worth Clark Realty License #2014034132 Listed on: 05/09/2019

Home Details
Home Type
- Single Family
Est. Annual Taxes
- $4,014
Year Built
- Built in 1990
Lot Details
- Level Lot
- Sprinkler System
HOA Fees
- $27 Monthly HOA Fees
Parking
- 2 Car Attached Garage
- Garage Door Opener
- Off-Street Parking
Home Design
- Ranch Style House
- Traditional Architecture
- Brick or Stone Mason
- Poured Concrete
- Vinyl Siding
Interior Spaces
- Built In Speakers
- Vaulted Ceiling
- Wood Burning Fireplace
- Insulated Windows
- Tilt-In Windows
- Window Treatments
- Bay Window
- Six Panel Doors
- Entrance Foyer
- Great Room with Fireplace
- Breakfast Room
- Formal Dining Room
- Den
- Game Room
- Wood Flooring
- Storm Doors
- Dryer
Kitchen
- Eat-In Kitchen
- Electric Oven or Range
- Electric Cooktop
- <<cooktopDownDraftToken>>
- <<microwave>>
- Dishwasher
- Built-In or Custom Kitchen Cabinets
- Disposal
Bedrooms and Bathrooms
- 3 Main Level Bedrooms
- Primary Bedroom Suite
- Possible Extra Bedroom
- Walk-In Closet
- 3 Full Bathrooms
- Dual Vanity Sinks in Primary Bathroom
- Separate Shower in Primary Bathroom
Partially Finished Basement
- Walk-Out Basement
- Basement Fills Entire Space Under The House
- Finished Basement Bathroom
Accessible Home Design
- Accessible Parking
Outdoor Features
- Deck
- Covered patio or porch
Schools
- John Weldon Elem. Elementary School
- Francis Howell Middle School
- Francis Howell High School
Utilities
- Forced Air Heating and Cooling System
- Heating System Uses Gas
- Gas Water Heater
- Water Softener is Owned
Listing and Financial Details
- Assessor Parcel Number 3-157c-6638-00-0339.000000
Community Details
Recreation
- Community Pool
- Recreational Area
Additional Features
- Clubhouse
Ownership History
Purchase Details
Home Financials for this Owner
Home Financials are based on the most recent Mortgage that was taken out on this home.Purchase Details
Home Financials for this Owner
Home Financials are based on the most recent Mortgage that was taken out on this home.Purchase Details
Similar Homes in the area
Home Values in the Area
Average Home Value in this Area
Purchase History
| Date | Type | Sale Price | Title Company |
|---|---|---|---|
| Warranty Deed | -- | Leaders Title | |
| Warranty Deed | -- | Us Ttl Corpration & Or Agcy | |
| Interfamily Deed Transfer | -- | -- |
Mortgage History
| Date | Status | Loan Amount | Loan Type |
|---|---|---|---|
| Open | $328,500 | New Conventional | |
| Previous Owner | $150,000 | New Conventional |
Property History
| Date | Event | Price | Change | Sq Ft Price |
|---|---|---|---|---|
| 12/19/2024 12/19/24 | Sold | -- | -- | -- |
| 11/26/2024 11/26/24 | Pending | -- | -- | -- |
| 11/25/2024 11/25/24 | For Sale | $360,000 | +20.0% | $147 / Sq Ft |
| 11/22/2024 11/22/24 | Off Market | -- | -- | -- |
| 06/03/2019 06/03/19 | Sold | -- | -- | -- |
| 05/31/2019 05/31/19 | Pending | -- | -- | -- |
| 05/09/2019 05/09/19 | For Sale | $299,900 | -- | $122 / Sq Ft |
Tax History Compared to Growth
Tax History
| Year | Tax Paid | Tax Assessment Tax Assessment Total Assessment is a certain percentage of the fair market value that is determined by local assessors to be the total taxable value of land and additions on the property. | Land | Improvement |
|---|---|---|---|---|
| 2023 | $4,014 | $62,339 | $0 | $0 |
| 2022 | $3,834 | $55,302 | $0 | $0 |
| 2021 | $3,843 | $55,302 | $0 | $0 |
| 2020 | $3,271 | $45,582 | $0 | $0 |
| 2019 | $3,275 | $45,582 | $0 | $0 |
| 2018 | $3,075 | $40,828 | $0 | $0 |
| 2017 | $3,027 | $40,828 | $0 | $0 |
| 2016 | $2,628 | $34,154 | $0 | $0 |
| 2015 | $2,616 | $34,154 | $0 | $0 |
| 2014 | $2,513 | $32,068 | $0 | $0 |
Agents Affiliated with this Home
-
Shirley Dennigmann
S
Seller's Agent in 2024
Shirley Dennigmann
Shirley A Denningmann
(636) 441-1360
3 in this area
6 Total Sales
-
John Cochran

Buyer's Agent in 2024
John Cochran
Coldwell Banker Realty - Gundaker
(636) 734-2885
48 in this area
201 Total Sales
-
Nancy Semon
N
Seller's Agent in 2019
Nancy Semon
Worth Clark Realty
(636) 578-2670
4 in this area
59 Total Sales
Map
Source: MARIS MLS
MLS Number: MIS19034016
APN: 3-157C-6638-00-0339.0000000
- 266 Keaton Woods Dr
- 228 Keaton Woods Dr
- 8038 Knights Crossing Dr
- 616 Remmick Stables Ct
- 930 Bentley Park Cir
- 201 Keaton Woods Dr
- 734 River Glen Dr
- 709 Cooper Way Dr
- 9016 Harvest Run Dr
- 306 Summer Haven Ct
- 7053 Black Horse Dr
- 266 Alexandria Dr
- 6902 Fieldstone Farms Dr Dr
- 410 Trent Park Dr
- 1334 Auburn Hills Dr
- 1176 Keighly Crossing
- 1325 Auburn Hills Dr
- 170 Valleybrook Dr
- 7 Sandtrap Ct
- 211 Coachman Way






