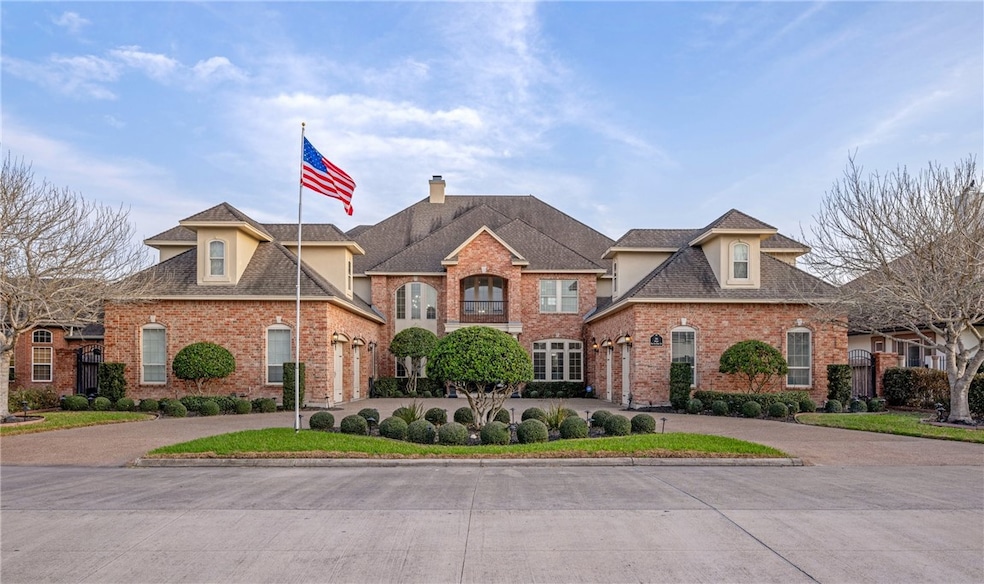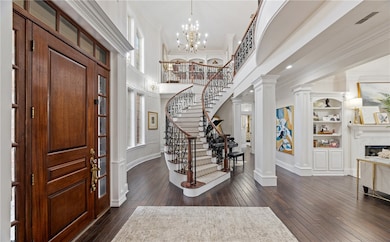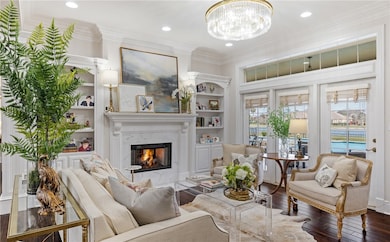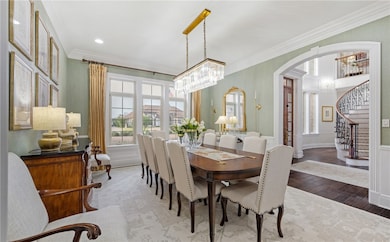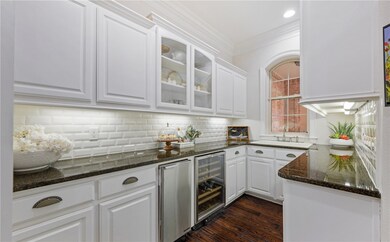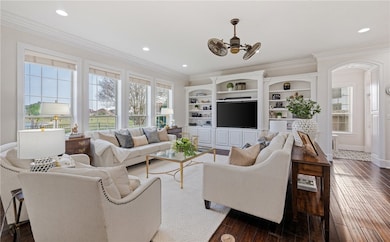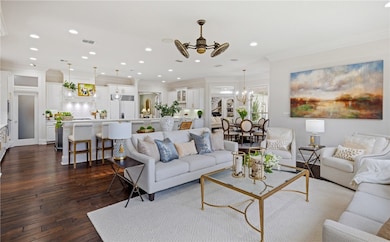
36 W Bar Le Doc Dr Corpus Christi, TX 78414
Southside NeighborhoodEstimated payment $11,144/month
Highlights
- Lake Front
- Concrete Pool
- Gated Community
- Veterans Memorial High School Rated A-
- Gated Parking
- 0.34 Acre Lot
About This Home
Exquisite Waterfront Estate in a Gated Community. Discover the perfect blend of elegance, comfort, and craftsmanship in this impeccably maintained water front estate. Located in a prestigious gated community, The Domain, this 5 bedroom, 4 full bath, 2 half bath home offers exceptional living spaces designed for both entertaining and everyday luxury. At the heart of the home is an extra-large chef’s kitchen, featuring a spacious island, custom cabinetry, generous storage, a Sub-Zero refrigerator and freezer, and two Hoshizaki ice machines—ideal for hosting and culinary excellence. A walk-in pantry and Butler’s Pantry off the formal dining room add both convenience and sophistication. The primary suite serves as a private retreat, complete with a sitting area, spa-like en-suite bath, and a personal steam shower with rainfall shower head feature. Each bedroom boasts large walk-in closets with built-in dressers, ensuring ample storage and organization. Designed for both productivity and leisure, the home features a grand game room, a study/library with built-in bookcases, and a fully equipped home gym. The open-concept sitting room with a double sided fireplace, two distinct living areas, and dual staircases enhance both flow and function. Custom millwork and elegant elm wood floors add timeless character throughout. Outside, enjoy a beautifully landscaped, lighted yard with a sprinkler system, an oversized balcony with breathtaking water views, and an expansive pool—a true outdoor oasis. Enjoy the outdoor fire pit and convenient pool half bath for guest easy access. A 4-car garage provides ample space for vehicles and storage. With luxurious finishes, thoughtful updates, and meticulous upkeep, this extraordinary residence offers a rare opportunity to own a home of distinction in a highly sought-after waterfront community. Take advantage of this rare opportunity and schedule your private showing today and experience the elegance and grandeur of this remarkable estate.
Home Details
Home Type
- Single Family
Est. Annual Taxes
- $22,464
Year Built
- Built in 2006
Lot Details
- 0.34 Acre Lot
- Lake Front
- Private Entrance
- Wood Fence
- Landscaped
- Interior Lot
- Sprinkler System
HOA Fees
- $133 Monthly HOA Fees
Parking
- 4 Car Garage
- Gated Parking
Home Design
- Traditional Architecture
- Brick Exterior Construction
- Slab Foundation
- Shingle Roof
Interior Spaces
- 6,467 Sq Ft Home
- 2-Story Property
- Wet Bar
- Gas Log Fireplace
- Home Office
- Water Views
- Washer and Dryer Hookup
Kitchen
- Breakfast Bar
- Gas Oven or Range
- Range Hood
- Dishwasher
- Kitchen Island
Flooring
- Wood
- Carpet
- Tile
Bedrooms and Bathrooms
- 5 Bedrooms
- Split Bedroom Floorplan
Home Security
- Intercom
- Fire and Smoke Detector
Pool
- Concrete Pool
- Heated In Ground Pool
Schools
- Mireles Elementary School
- Kaffie Middle School
- Veterans Memorial High School
Additional Features
- Covered patio or porch
- Central Heating and Cooling System
Listing and Financial Details
- Legal Lot and Block 18 / 34
Community Details
Overview
- Association fees include common areas
- Kings Crossing Subdivision
- Community Lake
Recreation
- Trails
Security
- Gated Community
Map
Home Values in the Area
Average Home Value in this Area
Tax History
| Year | Tax Paid | Tax Assessment Tax Assessment Total Assessment is a certain percentage of the fair market value that is determined by local assessors to be the total taxable value of land and additions on the property. | Land | Improvement |
|---|---|---|---|---|
| 2024 | $22,464 | $1,033,010 | $0 | $0 |
| 2023 | $17,859 | $939,100 | $0 | $0 |
| 2022 | $21,240 | $853,727 | $0 | $0 |
| 2021 | $20,292 | $776,115 | $116,250 | $659,865 |
| 2020 | $19,970 | $761,936 | $116,250 | $645,686 |
| 2019 | $23,216 | $878,078 | $116,250 | $761,828 |
| 2018 | $20,652 | $815,615 | $116,250 | $699,365 |
| 2017 | $19,641 | $944,626 | $116,250 | $828,376 |
| 2016 | $17,855 | $709,957 | $116,250 | $593,707 |
| 2015 | $13,773 | $651,379 | $116,250 | $535,129 |
| 2014 | $13,773 | $584,511 | $116,250 | $468,261 |
Property History
| Date | Event | Price | Change | Sq Ft Price |
|---|---|---|---|---|
| 02/14/2025 02/14/25 | For Sale | $1,650,000 | -- | $255 / Sq Ft |
Purchase History
| Date | Type | Sale Price | Title Company |
|---|---|---|---|
| Warranty Deed | -- | None Available | |
| Warranty Deed | -- | Stewart Title | |
| Warranty Deed | -- | Stewart Title |
Mortgage History
| Date | Status | Loan Amount | Loan Type |
|---|---|---|---|
| Previous Owner | $718,750 | New Conventional | |
| Previous Owner | $810,000 | Construction | |
| Previous Owner | $87,300 | Unknown |
Similar Homes in Corpus Christi, TX
Source: South Texas MLS
MLS Number: 454432
APN: 200117210
- 53 W Bar Le Doc Dr
- 17 E Bar-Le-doc Dr
- 46 E Bar Le Doc Dr
- 5718 Oso Pkwy
- 5614 Cory St
- 5914 Beauvais Dr
- 10 W Bar Le Doc Dr
- 5609 Leicester
- 5710 Neustadt Dr
- 7906 Valtourmanche Dr
- 11 W Bar Le Doc Dr
- 7602 Beau Terre
- 6046 Tarafaya Dr
- 5605 Allier Dr
- 4 E Bar Le Doc Dr
- 7605 Bayonne Dr
- 7725 Marissa Dr
- 6202 Bourbonais Dr
- 7601 Bayonne Dr
- 6137 Lemans Dr
- 10 W Bar Le Doc Dr
- 11 W Bar Le Doc Dr
- 8017 Villefranche Dr
- 7513 Exeter Unit 20
- 7505 Bell Isle
- 6326 Saint Denis St
- 7009 Bevington Dr
- 7945 Elk Dr
- 5933 Brightwood Dr
- 7922 Elk Dr
- 5502 Henderson
- 7841 Impala Dr
- 3925 Esquire Dr
- 3942 Cimarron Blvd
- 5101 Cavendish Dr
- 3902 Cimarron Blvd
- 6640 Yorktown Blvd
- 6241 Lago Vista Dr
- 6802 Crosswinds Dr
- 3701 Cimarron Blvd
