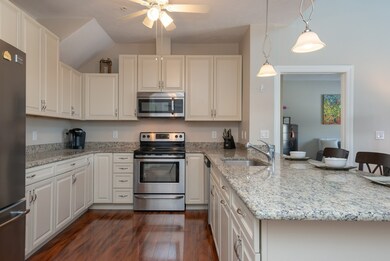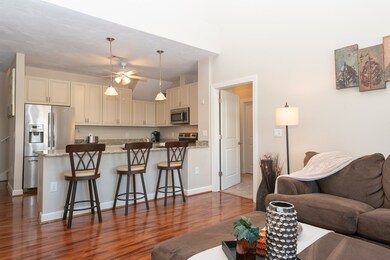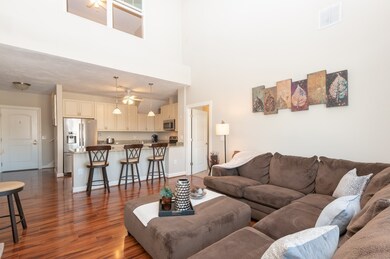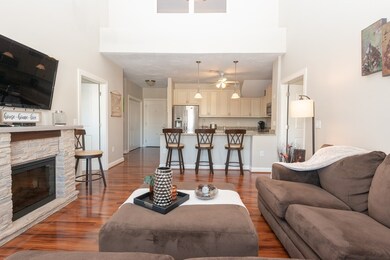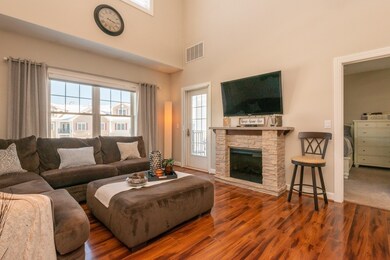
360 Andover St Unit 2304 Danvers, MA 01923
About This Home
As of June 2019This stunning top floor unit at the beautiful Residences at Rose Court Condominiums could be yours! It was built in 2013 and still looks like new, with granite counters in kitchen and two full baths, s/s appliances and full size washer & dryer in unit. The master bedroom is large with a walk-in closet and private bath. A bonus loft with closet could easily be a THIRD BEDROOM, guest space, or office. Step onto your private balcony to relax in summer, or leave the screen door open for a nice breeze. TWO COVERED PARKING SPACES and a 4 x 9 storage unit included. The common areas include a garden, gazebo, fenced playground, a fitness and a function room. One or two pets are welcome but please read the rules on breed restrictions. A great location for getting to Boston (about 20 miles) or to MA/NH beaches, just a mile from Rts. 1 and 95 and close to shopping and many restaurants.
Last Agent to Sell the Property
Berkshire Hathaway HomeServices Commonwealth Real Estate Listed on: 03/07/2019

Last Buyer's Agent
David Pardey
Realty Executives Boston West
Property Details
Home Type
- Condominium
Est. Annual Taxes
- $5,599
Year Built
- Built in 2013
Lot Details
- Year Round Access
HOA Fees
- $308 per month
Parking
- 2 Car Garage
Kitchen
- Range<<rangeHoodToken>>
- <<microwave>>
- Dishwasher
- Disposal
Flooring
- Wall to Wall Carpet
- Laminate
Laundry
- Dryer
- Washer
Utilities
- Forced Air Heating and Cooling System
- Heating System Uses Gas
- Water Holding Tank
- Electric Water Heater
Community Details
- Call for details about the types of pets allowed
Ownership History
Purchase Details
Home Financials for this Owner
Home Financials are based on the most recent Mortgage that was taken out on this home.Purchase Details
Home Financials for this Owner
Home Financials are based on the most recent Mortgage that was taken out on this home.Purchase Details
Home Financials for this Owner
Home Financials are based on the most recent Mortgage that was taken out on this home.Similar Homes in the area
Home Values in the Area
Average Home Value in this Area
Purchase History
| Date | Type | Sale Price | Title Company |
|---|---|---|---|
| Condominium Deed | $436,000 | -- | |
| Not Resolvable | $377,000 | -- | |
| Deed | $359,399 | -- |
Mortgage History
| Date | Status | Loan Amount | Loan Type |
|---|---|---|---|
| Open | $230,000 | New Conventional | |
| Previous Owner | $320,450 | New Conventional |
Property History
| Date | Event | Price | Change | Sq Ft Price |
|---|---|---|---|---|
| 07/16/2025 07/16/25 | For Sale | $649,000 | +48.9% | $500 / Sq Ft |
| 06/07/2019 06/07/19 | Sold | $436,000 | +1.4% | $336 / Sq Ft |
| 03/12/2019 03/12/19 | Pending | -- | -- | -- |
| 03/07/2019 03/07/19 | For Sale | $429,900 | +14.0% | $331 / Sq Ft |
| 05/13/2016 05/13/16 | Sold | $377,000 | -0.8% | $272 / Sq Ft |
| 01/14/2016 01/14/16 | Pending | -- | -- | -- |
| 09/28/2015 09/28/15 | For Sale | $379,900 | +5.7% | $274 / Sq Ft |
| 01/16/2014 01/16/14 | Sold | $359,399 | +5.7% | $272 / Sq Ft |
| 08/24/2013 08/24/13 | Pending | -- | -- | -- |
| 07/23/2013 07/23/13 | For Sale | $339,999 | -- | $257 / Sq Ft |
Tax History Compared to Growth
Tax History
| Year | Tax Paid | Tax Assessment Tax Assessment Total Assessment is a certain percentage of the fair market value that is determined by local assessors to be the total taxable value of land and additions on the property. | Land | Improvement |
|---|---|---|---|---|
| 2025 | $5,599 | $509,500 | $0 | $509,500 |
| 2024 | $5,402 | $486,200 | $0 | $486,200 |
| 2023 | $5,557 | $472,900 | $0 | $472,900 |
| 2022 | $5,855 | $462,500 | $0 | $462,500 |
| 2021 | $5,818 | $435,800 | $0 | $435,800 |
| 2020 | $5,396 | $413,200 | $0 | $413,200 |
| 2019 | $5,165 | $388,900 | $0 | $388,900 |
| 2018 | $5,000 | $369,100 | $0 | $369,100 |
| 2017 | $4,923 | $346,900 | $0 | $346,900 |
| 2016 | $4,768 | $335,800 | $0 | $335,800 |
| 2015 | -- | $331,900 | $0 | $331,900 |
Agents Affiliated with this Home
-
Michelle Fermin

Seller's Agent in 2025
Michelle Fermin
Century 21 North East
(978) 423-6545
5 in this area
1,131 Total Sales
-
paola Yepes
p
Seller Co-Listing Agent in 2025
paola Yepes
Century 21 North East
2 Total Sales
-
Darryln Leikauskas

Seller's Agent in 2019
Darryln Leikauskas
Berkshire Hathaway HomeServices Commonwealth Real Estate
(508) 879-0555
14 Total Sales
-
D
Buyer's Agent in 2019
David Pardey
Realty Executives
-
Emma Fula

Seller's Agent in 2016
Emma Fula
Coldwell Banker Realty - Boston
(781) 589-2092
8 Total Sales
-
Tina Brzezenski

Seller's Agent in 2014
Tina Brzezenski
PSR Real Estate
(617) 536-3170
11 Total Sales
Map
Source: MLS Property Information Network (MLS PIN)
MLS Number: 72462205
APN: DANV-000031-000000-000023A-002304-002304
- 178 Dayton St
- 98 Newbury St Unit 30A
- 98 Newbury St Unit 4A
- 98 Newbury St Unit 2B
- 24 Anna Dr
- 96 Newbury St Unit 6B
- 103 Newbury St Unit 3
- 3 Saratoga Ln
- 45 Goodale St
- 278 Newbury St Unit 10
- 27 Fuller Pond Rd Unit 26
- 2 Curwen Rd
- 261 Newbury St Unit 88C
- 261 Newbury St Unit 82c
- 252 Newbury St Unit 51
- 1 Wildwood Dr
- 6 Wayne Rd
- 251 Newbury St Unit 1
- 19 Garden St Unit 107
- 14 D'Orlando Way Unit 14

