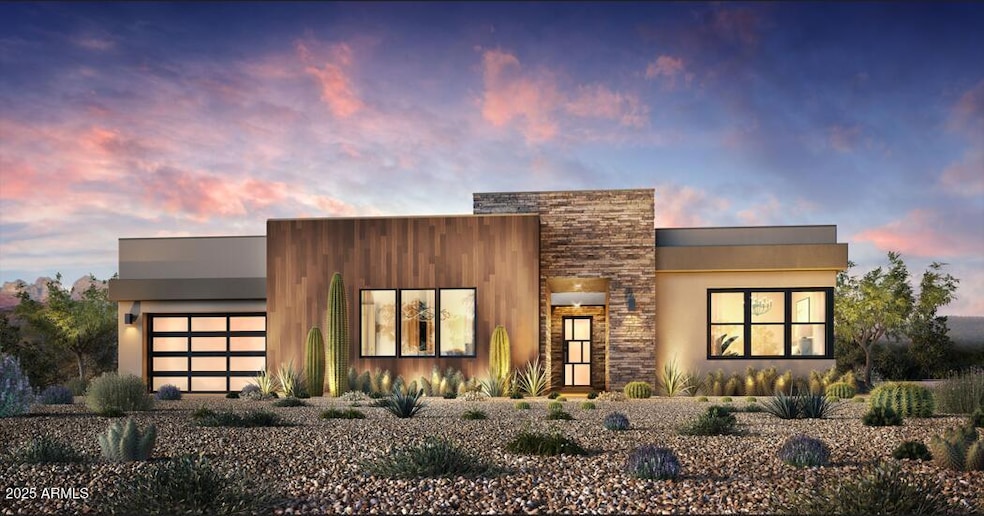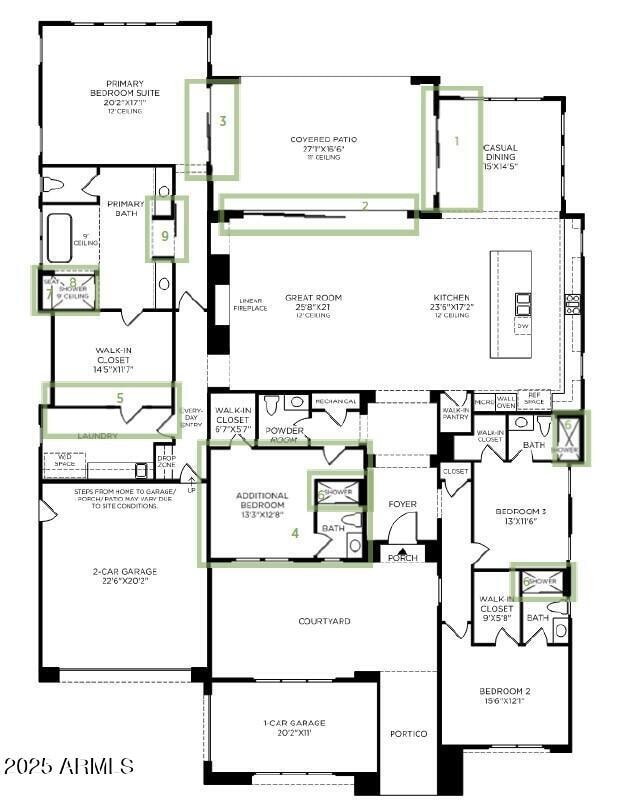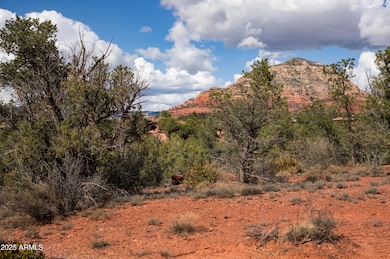360 Hillside Vista Dr Sedona, AZ 86336
Estimated payment $14,874/month
Highlights
- 1.4 Acre Lot
- Private Yard
- Eat-In Kitchen
- Contemporary Architecture
- Covered Patio or Porch
- Soaking Tub
About This Home
Model (Desert Willow) and Sales Office now open. 240 Hillside Vista Dr., Sedona, AZ 86336. Expansive new luxury home design with a thoughtful blend of lively gathering spaces and quiet sanctuaries. Off a beautiful courtyard, the foyer leads into an elegant great room that flows seamlessly into an impressive covered patio. The well-appointed kitchen is adjacent to a bright casual dining area. The primary bedroom, boasting a large walk-in closet, a tranquil bath featuring dual sinks, a serene soaking tub and luxury shower with a seat. Four desirable secondary bedroom suites offer walk-in closets. Additional highlights include expansive great room with 20' multi-slide door on 1.34-acre home site. Personalize your finishes at Design Studio.
Listing Agent
Toll Brothers Real Estate License #SA517988000 Listed on: 10/11/2025

Home Details
Home Type
- Single Family
Est. Annual Taxes
- $1,645
Year Built
- Built in 2025
Lot Details
- 1.4 Acre Lot
- Private Yard
HOA Fees
- $140 Monthly HOA Fees
Parking
- 3 Car Garage
- 2 Open Parking Spaces
- Garage Door Opener
Home Design
- Home to be built
- Contemporary Architecture
- Wood Frame Construction
- Tile Roof
- Composition Roof
- Foam Roof
- Wood Siding
- Stone Exterior Construction
- Stucco
Interior Spaces
- 3,665 Sq Ft Home
- 1-Story Property
- Gas Fireplace
- ENERGY STAR Qualified Windows
- Family Room with Fireplace
- Smart Home
Kitchen
- Eat-In Kitchen
- Breakfast Bar
- Gas Cooktop
- Built-In Microwave
- ENERGY STAR Qualified Appliances
- Kitchen Island
Flooring
- Carpet
- Tile
Bedrooms and Bathrooms
- 4 Bedrooms
- Primary Bathroom is a Full Bathroom
- 4.5 Bathrooms
- Dual Vanity Sinks in Primary Bathroom
- Soaking Tub
- Bathtub With Separate Shower Stall
Outdoor Features
- Covered Patio or Porch
Schools
- West Sedona Elementary School
- Sedona Red Rock Junior/Senior High Middle School
- Sedona Red Rock Junior/Senior High School
Utilities
- Central Air
- Heating System Uses Natural Gas
Listing and Financial Details
- Tax Lot 18
- Assessor Parcel Number 408-11-603
Community Details
Overview
- Association fees include ground maintenance
- Built by Toll Brothers
- Toll Brothers At Sedona. Lot 18 Subdivision, Andante Floorplan
Recreation
- Bike Trail
Map
Home Values in the Area
Average Home Value in this Area
Tax History
| Year | Tax Paid | Tax Assessment Tax Assessment Total Assessment is a certain percentage of the fair market value that is determined by local assessors to be the total taxable value of land and additions on the property. | Land | Improvement |
|---|---|---|---|---|
| 2026 | $1,645 | -- | -- | -- |
| 2024 | $296 | -- | -- | -- |
| 2023 | $296 | $0 | $0 | $0 |
Property History
| Date | Event | Price | List to Sale | Price per Sq Ft |
|---|---|---|---|---|
| 08/22/2025 08/22/25 | For Sale | $2,775,000 | 0.0% | $757 / Sq Ft |
| 08/13/2025 08/13/25 | Price Changed | $2,775,000 | +13.3% | $757 / Sq Ft |
| 07/16/2025 07/16/25 | Pending | -- | -- | -- |
| 07/16/2025 07/16/25 | For Sale | $2,450,000 | -- | $668 / Sq Ft |
Source: Arizona Regional Multiple Listing Service (ARMLS)
MLS Number: 6932502
APN: 408-11-603
- 280 Hillside Vista Dr
- 245 Hillside Vista Dr
- 180 Hillside Vista Dr
- 205 Hillside Vista Dr
- 20 Hillside Vista Dr Unit 1
- 150 Rimstone Cir
- 31 Feather Way
- 3605 Moki Dr
- 40 Rimstone Cir Unit 23
- 504 Bristlecone Pines Rd
- 3545 Moki Dr
- 550 Kachina Dr
- 80 Hillside Vista Dr
- 640 Kachina Dr
- #19 6770 W State Rte 89a --
- 3385 Calle Del Sol Unit 6
- 70 Calle Del Medio
- 130 Calle Del Norte Unit 22
- 3340 W State Route 89a Unit 17
- 3835 Portofino Way
- 36 W Dove Wing Dr Unit ID1039753P
- 145 Navajo Dr
- 180 Andante Dr
- 15 Bird Ln
- 93 Morning Sun Dr Unit 93
- 6770 W Sr 89a Unit 308
- 55 Sunset Ln
- 55 Brins Mesa Rd
- 60 Painted Canyon Dr
- 130 Blackjack Dr Unit Sun room
- 22 Heritage Cir
- 77 Wild Horse Mesa Dr Unit ID1309434P
- 335 Sandia Cir
- 17325 Peyote Dr
- 17075 Teal Place
- 4872 E Meadow Vista Dr
- 5715 E La Privada Dr
- 17090 Iron Springs Rd
- 333 N 16th St
- 819 N 5th St


