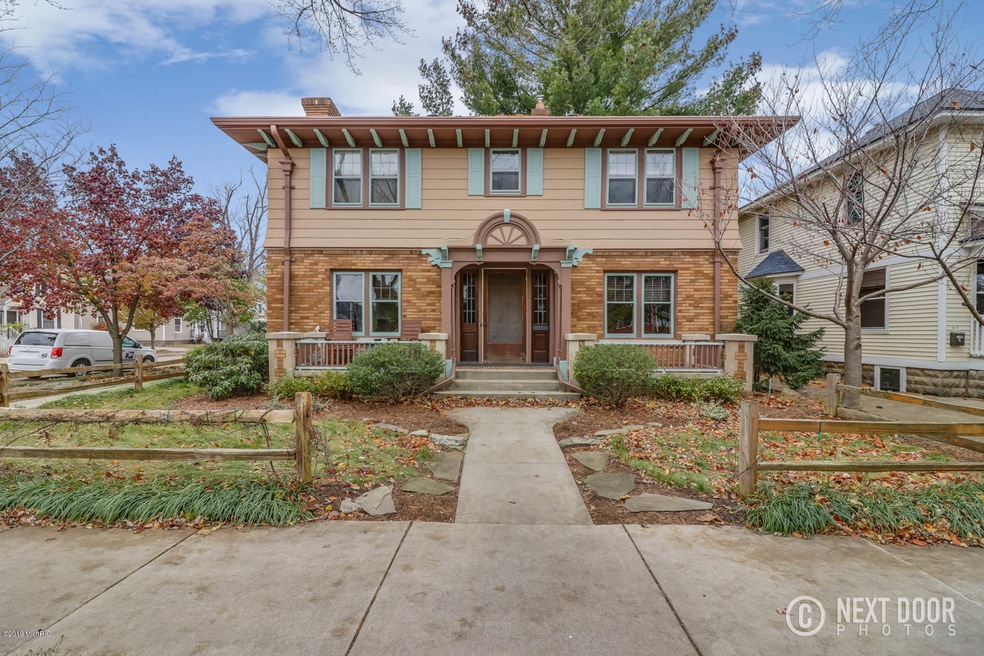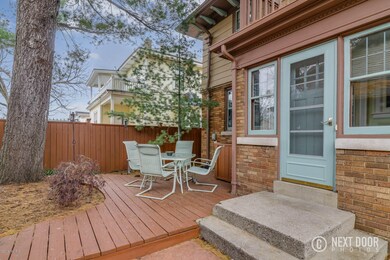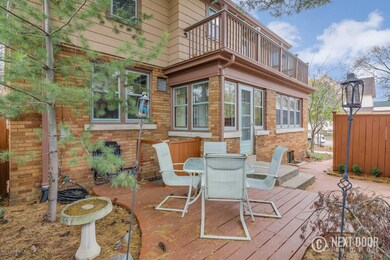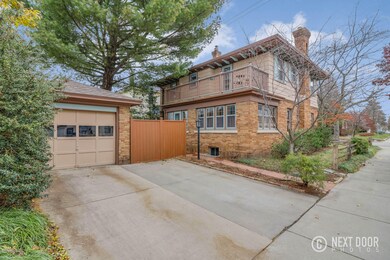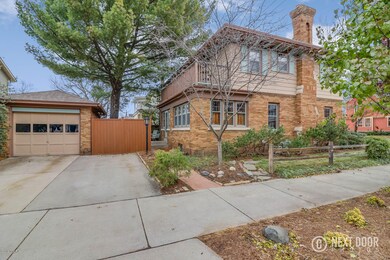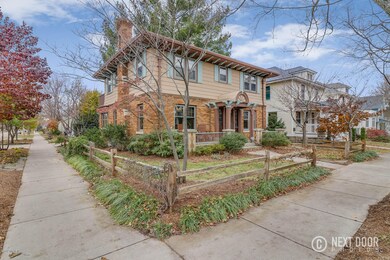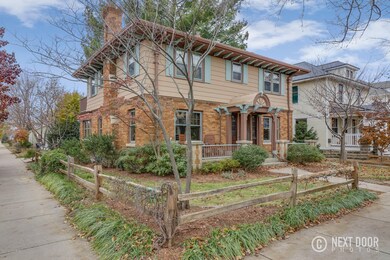
360 Pine Ave Holland, MI 49423
Historic District NeighborhoodHighlights
- Water Access
- Deck
- Wood Flooring
- Craftsman Architecture
- Recreation Room
- Corner Lot: Yes
About This Home
As of May 2022DOWNTOWN HOLLAND - Stunning, one-of-a-kind Arts and Crafts Italianate home. Prime location just outside Holland's Historic District , this two-story brick, 4-BR/1 FB/2 HB home, exhibits all the craftsmanship of the 1930's era that you'd expect: original oak floors, crown mouldings, leaded glass windows, vintage tiled entries, wood burning tiled fireplace. Large living room with beautiful sunroom in rear of home (could be main floor bedroom), spacious dining room and large front entry with large closet. The kitchen features updated cabinets, large granite-top center Island, unique copper countertops plus overhead copper pot rack, pantry, access to back porch and dining room. Upstairs you'll find master bedroom with en suite 1/2 bath, plus 3 more spacious bedrooms, and ample closets. There's more - partially finished basement with workout/craft room, cozy family room with gas log fireplace, laundry room, and storage areas. 1-stall garage, enclosed patio/deck for hanging out, plus a back porch on the upper level with fencing and electrical already run to it. With easy to maintain professional landscaping installed, your yard will be beautiful all year.
Best of all perhaps, is how close you are to all things Holland: Farmer's Market, Kollen Park, Herrick Library, Holland Civic Center, Downtown Holland market/shopping/theaters/restaurants, Hope College, Western Seminary, Evergreen Commons. . . all about .5 miles away.
Last Agent to Sell the Property
Jeannette Brownson
Brownson Properties LLC License #6502372208 Listed on: 08/04/2019
Home Details
Home Type
- Single Family
Est. Annual Taxes
- $2,895
Year Built
- Built in 1929
Lot Details
- 4,080 Sq Ft Lot
- Lot Dimensions are 48x85.31
- Corner Lot: Yes
Parking
- 1 Car Detached Garage
- Garage Door Opener
Home Design
- Craftsman Architecture
- Brick Exterior Construction
- Composition Roof
- Wood Siding
Interior Spaces
- 2-Story Property
- Ceiling Fan
- Wood Burning Fireplace
- Gas Log Fireplace
- Window Treatments
- Window Screens
- Mud Room
- Family Room with Fireplace
- Living Room with Fireplace
- Dining Area
- Recreation Room
- Basement Fills Entire Space Under The House
- Attic Fan
- Storm Windows
- Laundry Chute
Kitchen
- Range<<rangeHoodToken>>
- Dishwasher
- Kitchen Island
- Snack Bar or Counter
Flooring
- Wood
- Ceramic Tile
Bedrooms and Bathrooms
- 4 Bedrooms
Outdoor Features
- Water Access
- Deck
- Patio
Utilities
- Forced Air Heating and Cooling System
- Heating System Uses Natural Gas
- Phone Available
- Cable TV Available
Ownership History
Purchase Details
Home Financials for this Owner
Home Financials are based on the most recent Mortgage that was taken out on this home.Purchase Details
Home Financials for this Owner
Home Financials are based on the most recent Mortgage that was taken out on this home.Purchase Details
Home Financials for this Owner
Home Financials are based on the most recent Mortgage that was taken out on this home.Purchase Details
Home Financials for this Owner
Home Financials are based on the most recent Mortgage that was taken out on this home.Purchase Details
Purchase Details
Purchase Details
Similar Homes in Holland, MI
Home Values in the Area
Average Home Value in this Area
Purchase History
| Date | Type | Sale Price | Title Company |
|---|---|---|---|
| Warranty Deed | $350,000 | Chicago Title | |
| Warranty Deed | $272,000 | None Available | |
| Warranty Deed | $185,000 | Chicago Title | |
| Quit Claim Deed | -- | None Available | |
| Deed | $110,000 | -- | |
| Deed | $76,000 | -- | |
| Deed | $54,500 | -- |
Mortgage History
| Date | Status | Loan Amount | Loan Type |
|---|---|---|---|
| Open | $332,500 | New Conventional | |
| Previous Owner | $217,600 | New Conventional | |
| Previous Owner | $166,500 | Purchase Money Mortgage |
Property History
| Date | Event | Price | Change | Sq Ft Price |
|---|---|---|---|---|
| 07/18/2025 07/18/25 | For Sale | $425,000 | +21.4% | $172 / Sq Ft |
| 05/13/2022 05/13/22 | Sold | $350,000 | 0.0% | $148 / Sq Ft |
| 04/19/2022 04/19/22 | Pending | -- | -- | -- |
| 04/14/2022 04/14/22 | For Sale | $350,000 | +28.7% | $148 / Sq Ft |
| 09/03/2019 09/03/19 | Sold | $272,000 | +2.6% | $115 / Sq Ft |
| 08/07/2019 08/07/19 | Pending | -- | -- | -- |
| 08/04/2019 08/04/19 | For Sale | $265,000 | -- | $112 / Sq Ft |
Tax History Compared to Growth
Tax History
| Year | Tax Paid | Tax Assessment Tax Assessment Total Assessment is a certain percentage of the fair market value that is determined by local assessors to be the total taxable value of land and additions on the property. | Land | Improvement |
|---|---|---|---|---|
| 2025 | $7,238 | $186,200 | $0 | $0 |
| 2024 | $6,982 | $186,200 | $0 | $0 |
| 2023 | $6,689 | $162,400 | $0 | $0 |
| 2022 | $5,267 | $157,800 | $0 | $0 |
| 2021 | $5,122 | $128,700 | $0 | $0 |
| 2020 | $5,113 | $121,000 | $0 | $0 |
| 2019 | $2,897 | $104,400 | $0 | $0 |
| 2018 | $2,843 | $87,700 | $0 | $0 |
| 2017 | $2,762 | $87,700 | $0 | $0 |
| 2016 | $2,762 | $68,700 | $0 | $0 |
| 2015 | $2,560 | $68,300 | $0 | $0 |
| 2014 | $2,560 | $64,800 | $0 | $0 |
Agents Affiliated with this Home
-
Jon Ornee

Seller's Agent in 2025
Jon Ornee
@HomeRealty Holland
(616) 510-0826
5 in this area
137 Total Sales
-
Luke Bouman

Seller's Agent in 2022
Luke Bouman
@HomeRealty Holland
(616) 502-8897
3 in this area
518 Total Sales
-
J
Seller's Agent in 2019
Jeannette Brownson
Brownson Properties LLC
-
Andrew Bouman
A
Buyer's Agent in 2019
Andrew Bouman
@HomeRealty Holland
(616) 403-6854
2 in this area
82 Total Sales
Map
Source: Southwestern Michigan Association of REALTORS®
MLS Number: 19037215
APN: 70-16-29-356-017
