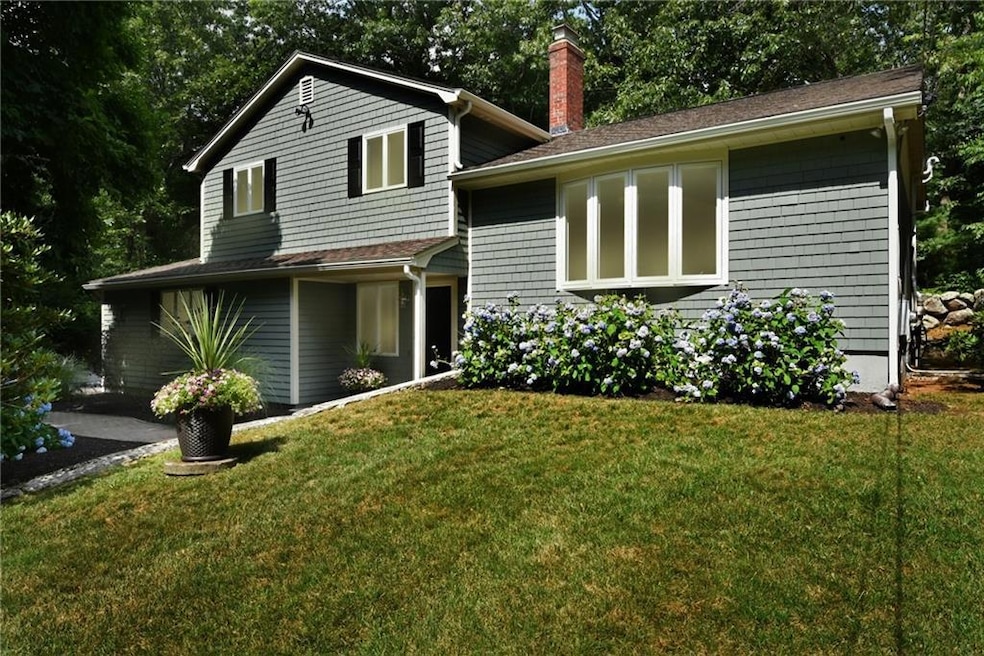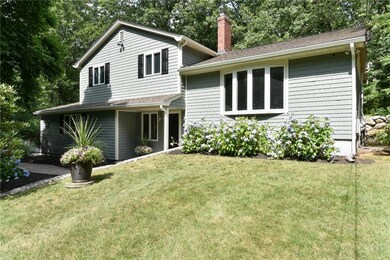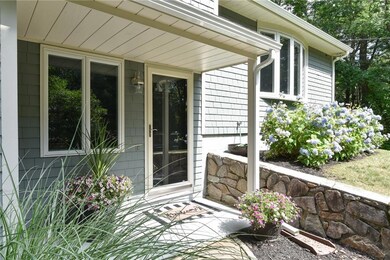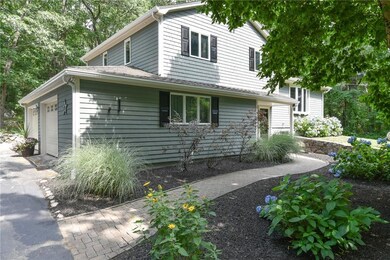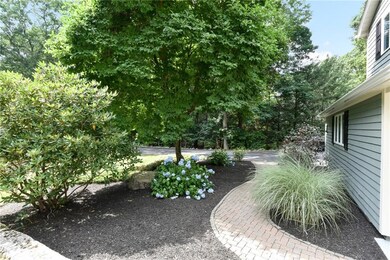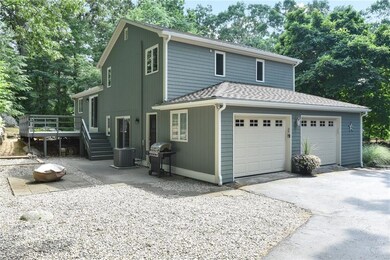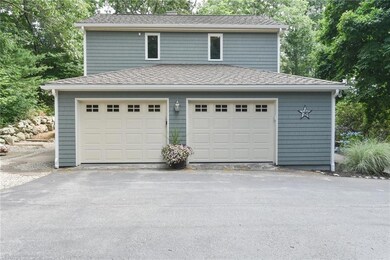
360 Shippeetown Rd East Greenwich, RI 02818
Shippeetown NeighborhoodHighlights
- Golf Course Community
- Deck
- Recreation Facilities
- James H. Eldredge Elementary School Rated A
- Wood Flooring
- Thermal Windows
About This Home
As of September 2022Perfectly, set back on a beautifully-maintained 1-acre lot, this house is a showstopper!! Three bedrooms and two-and-one-half bathrooms, this tri-level abode also boasts a new roof, central air conditioning, paint and gutters. The first level features a large family room, with a wood-burning brick fireplace, half bathroom, and slider access to the spacious yard. With a newly remodeled kitchen, dining room, living room and outdoor-deck access, the middle level exclaims Entertainment Space! Your top level offers a primary bedroom with an attached full bathroom, two additional bedrooms and an additional full bathroom. Centrally located in East Greenwich, this home can be yours before Summer's End!
Last Agent to Sell the Property
Greenwich Bay Brokers License #REB.0019311 Listed on: 07/15/2022
Home Details
Home Type
- Single Family
Est. Annual Taxes
- $7,461
Year Built
- Built in 1976
Lot Details
- 1 Acre Lot
- Sprinkler System
Parking
- 2 Car Attached Garage
- Garage Door Opener
- Driveway
Home Design
- Split Level Home
- Shingle Siding
- Concrete Perimeter Foundation
- Clapboard
- Plaster
Interior Spaces
- 1,612 Sq Ft Home
- 3-Story Property
- Fireplace Features Masonry
- Thermal Windows
- Utility Room
- Laundry Room
- Storm Doors
Flooring
- Wood
- Carpet
- Ceramic Tile
Bedrooms and Bathrooms
- 3 Bedrooms
Finished Basement
- Basement Fills Entire Space Under The House
- Interior Basement Entry
Outdoor Features
- Deck
- Patio
Utilities
- Central Air
- Heating System Uses Oil
- Baseboard Heating
- Well
- Oil Water Heater
- Septic Tank
Listing and Financial Details
- Tax Lot 12
- Assessor Parcel Number 360SHIPPEETOWNRDEGRN
Community Details
Overview
- Shippeetown Subdivision
Amenities
- Shops
- Public Transportation
Recreation
- Golf Course Community
- Recreation Facilities
Ownership History
Purchase Details
Home Financials for this Owner
Home Financials are based on the most recent Mortgage that was taken out on this home.Purchase Details
Purchase Details
Similar Homes in East Greenwich, RI
Home Values in the Area
Average Home Value in this Area
Purchase History
| Date | Type | Sale Price | Title Company |
|---|---|---|---|
| Warranty Deed | $330,000 | -- | |
| Warranty Deed | $140,000 | -- | |
| Warranty Deed | $158,000 | -- |
Mortgage History
| Date | Status | Loan Amount | Loan Type |
|---|---|---|---|
| Open | $280,500 | No Value Available | |
| Previous Owner | $125,000 | No Value Available |
Property History
| Date | Event | Price | Change | Sq Ft Price |
|---|---|---|---|---|
| 09/23/2022 09/23/22 | Sold | $570,000 | +5.8% | $354 / Sq Ft |
| 08/01/2022 08/01/22 | Pending | -- | -- | -- |
| 07/15/2022 07/15/22 | For Sale | $539,000 | +63.3% | $334 / Sq Ft |
| 04/08/2013 04/08/13 | Sold | $330,000 | -5.4% | $236 / Sq Ft |
| 03/09/2013 03/09/13 | Pending | -- | -- | -- |
| 01/28/2013 01/28/13 | For Sale | $349,000 | -- | $249 / Sq Ft |
Tax History Compared to Growth
Tax History
| Year | Tax Paid | Tax Assessment Tax Assessment Total Assessment is a certain percentage of the fair market value that is determined by local assessors to be the total taxable value of land and additions on the property. | Land | Improvement |
|---|---|---|---|---|
| 2024 | $7,654 | $519,600 | $214,300 | $305,300 |
| 2023 | $7,759 | $355,100 | $186,400 | $168,700 |
| 2022 | $7,606 | $355,100 | $186,400 | $168,700 |
| 2021 | $7,461 | $355,100 | $186,400 | $168,700 |
| 2020 | $7,416 | $316,500 | $172,900 | $143,600 |
| 2019 | $7,346 | $316,500 | $172,900 | $143,600 |
| 2018 | $7,280 | $316,500 | $172,900 | $143,600 |
| 2017 | $7,436 | $314,300 | $180,000 | $134,300 |
| 2016 | $7,571 | $314,300 | $180,000 | $134,300 |
| 2015 | $7,311 | $314,300 | $180,000 | $134,300 |
| 2014 | $7,164 | $308,000 | $162,000 | $146,000 |
Agents Affiliated with this Home
-
Jennifer Cosgrove O'Leary

Seller's Agent in 2022
Jennifer Cosgrove O'Leary
Greenwich Bay Brokers
(203) 980-3547
8 in this area
192 Total Sales
-
Dilimulati Subati
D
Buyer's Agent in 2022
Dilimulati Subati
Green Island Realty, Inc.
(401) 479-9998
3 in this area
18 Total Sales
-
C
Seller's Agent in 2013
Cheryl Enos
RE/MAX Real Estate Center
-
K
Buyer's Agent in 2013
Kerri-Lynn Tompkins
Clearmark Real Estate
Map
Source: State-Wide MLS
MLS Number: 1315199
APN: EGRE-000069-000012-000184
- 20 Beech Crest Rd
- 4 Brookfield Ct
- 125 Fernwood Dr
- 120 Fox Run
- 1575 Middle Rd
- 2 Signal Ridge Way
- 1785 Division Rd
- 125 Westfield Dr
- 38 Miss Fry Dr
- 13 Hampton Rd Unit 21
- 11 Hampton Rd Unit 22
- 14 Drawbridge Dr
- 2 Corr Way
- 95 Pheasant Dr
- 0 James P Murphy Ind Hwy
- 30 Lenihan Ln
- 12 Kiwanis Rd
- 60 Pheasant Dr
- 2271 Middle Rd
- 30 Stone Ridge Dr
