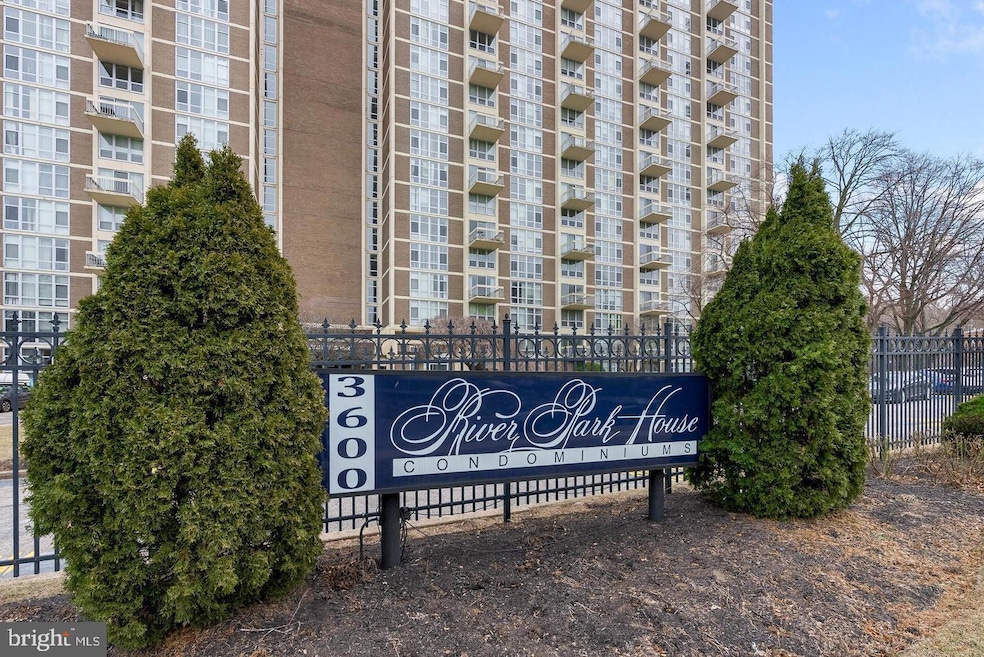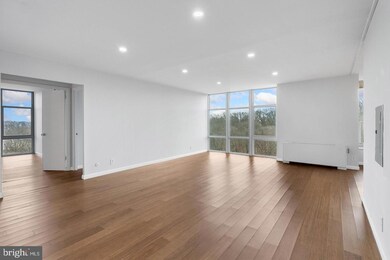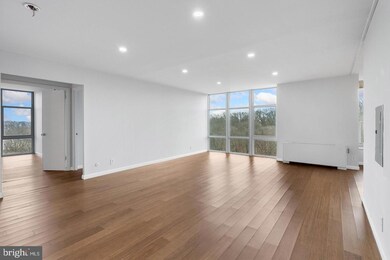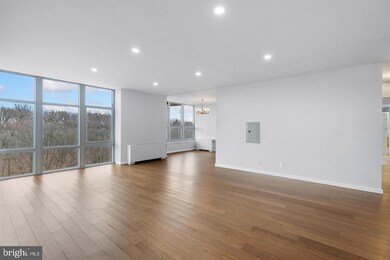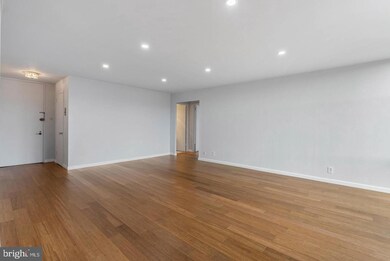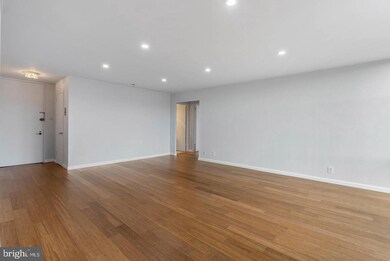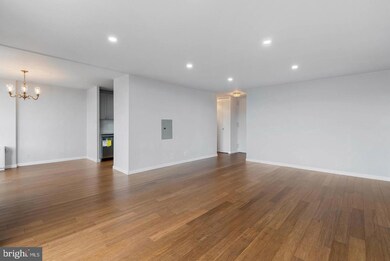River Park House 3600 Conshohocken Ave Unit 905 Philadelphia, PA 19131
Wynnefield Heights NeighborhoodAbout This Home
Serene tree-top views, a well-kept building with lots of amenities, and a convenient location set against sprawling Fairmount Park, just off City Ave, combine for easy living at River Park House Condominiums. Unit #905 is a large, updated corner condo with 3 bedrooms, 2 full bathrooms, a new kitchen, in-unit laundry, and central a/c. Sought-after building amenities include a welcome desk staffed 24/7, on-site management and maintenance, a gym, a library, and an event space. Covered parking and pool access are also available for a fee. This unit's layout features an expansive living room at its center with a picturesque wall of windows that creates an open and airy feel. Modern floors stretch into the separate dining area, where stunning views are always on the menu, and into a brand-new kitchen fitted with plenty of shaker cabinetry, stainless steel appliances, including a dishwasher and gas range, granite counters, and a subway tile backsplash. On one side of the unit is the spacious primary suite with an attached full bathroom and laundry. Two more bedrooms and a second full bathroom are on the other side. All have floor-to-ceiling windows and generous closet space. In addition to everything inside, this fantastic location is close to popular shopping centers with stores and restaurants, like Target, Fresher Grocer, Chick-fil-A, Honey Grow, and Olive Garden. Extensive walking trails are steps away, plus there's easy access to public transit, I-76, Rt-1, and Lincoln Drive. Schedule your tour today!
Condo Details
Home Type
- Condominium
Est. Annual Taxes
- $1,828
Year Built
- Built in 1970
Home Design
- Masonry
Interior Spaces
- 1,470 Sq Ft Home
- Property has 1 Level
- Washer and Dryer Hookup
Bedrooms and Bathrooms
- 3 Main Level Bedrooms
- 2 Full Bathrooms
Parking
- 2 Open Parking Spaces
- 2 Parking Spaces
- Handicap Parking
- Lighted Parking
- Paved Parking
- Parking Lot
Utilities
- Cooling System Mounted In Outer Wall Opening
- Radiant Heating System
- Hot Water Heating System
- Electric Water Heater
Listing and Financial Details
- Residential Lease
- Security Deposit $4,600
- No Smoking Allowed
- 12-Month Min and 24-Month Max Lease Term
- Available 7/17/25
- Assessor Parcel Number 888520490
Community Details
Overview
- High-Rise Condominium
- Wynnefield Heights Subdivision
Pet Policy
- No Pets Allowed
Map
About River Park House
Source: Bright MLS
MLS Number: PAPH2517510
APN: 888520490
- 3600 Conshohocken Ave Unit 1502
- 3600 Conshohocken Ave Unit 1815
- 3600 Conshohocken Ave Unit 716
- 3600 Conshohocken Ave Unit 705
- 3600 Conshohocken Ave Unit 1004
- 3600 Conshohocken Ave Unit 1810
- 3600 Conshohocken Ave Unit 703
- 3600 Conshohocken Ave Unit 1402
- 3720 Conshohocken Ave
- 3852 Conshohocken Ave
- 3725 Mimi Cir
- 3905 Lankenau Ave
- 4451 River Ridge Ct
- 4449 River Ridge Ct
- 4040 Ridge Ave
- 3900 Ford Rd Unit 10H
- 3900 Ford Rd Unit 11B
- 3900 Ford Rd Unit 21E & 20E
- 3900 Ford Rd Unit 3B
- 3900 Ford Rd Unit 18R
- 3600 Conshohocken Ave Unit 1605
- 3600 Conshohocken Ave Unit 705
- 3600 Conshohocken Ave Unit 2202
- 3601 Conshohocken Ave
- 3701 Conshohocken Ave
- 3801 Conshohocken Ave
- 3901 Conshohocken Ave
- 3600 Conshohocken Ave Unit 2214
- 2606 W Mimi Cir Unit 2ND FLOOR
- 3915 Lankenau Ave
- 4442 Ridge Ave Unit 202
- 4000-4040 Presidential Blvd
- 4300 Kelly Dr
- 3800-3900 City Ave
- 2702 Cranston Rd
- 3900 Ford Rd Unit 15L
- 3900 Ford Rd Unit 20J
- 4215 Ridge Ave Unit 2
- 3687 Eveline St
- 4145 Ridge Ave Unit 1
