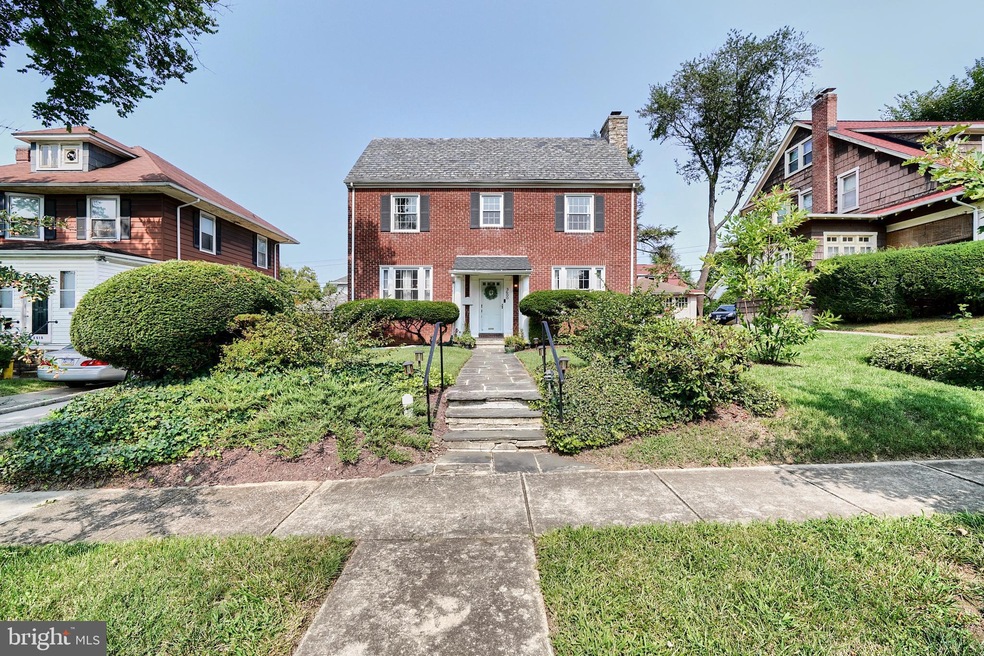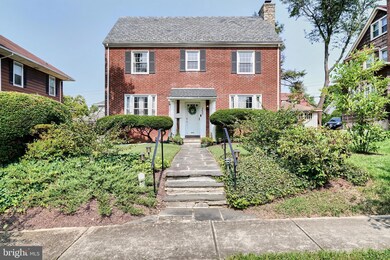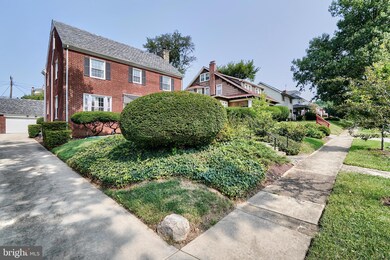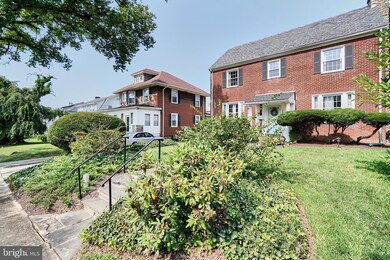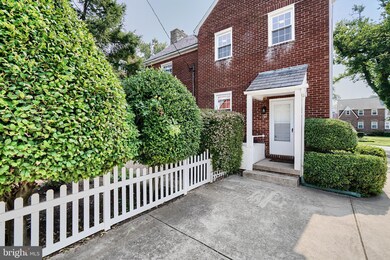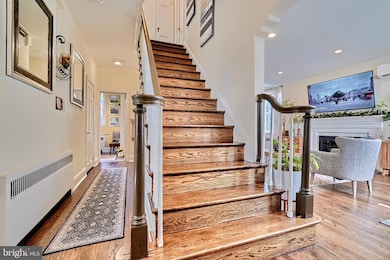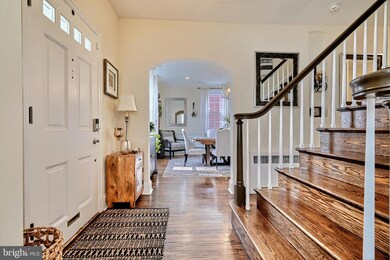
3600 Denison Rd Baltimore, MD 21215
Ashburton NeighborhoodHighlights
- Colonial Architecture
- No HOA
- 60+ Gallon Tank
- 1 Fireplace
- 2 Car Detached Garage
- Radiator
About This Home
As of October 2024The property at 3600 Denison Rd in the Ashburton community is a quintessential blend of classic charm and modern convenience. This four-level single-family home boasts a spacious layout with five bedrooms, two full baths, and two half baths, making it ideal for those who appreciate extra space.
One of the standout features of this home is its beautiful, fenced backyard, perfect for outdoor gatherings or simply enjoying a peaceful retreat. The covered back patio further enhances the outdoor living experience, providing a sheltered space to relax or entertain.
The home's interior offers a warm and inviting atmosphere, with original wood floors that add character and a sense of history. The renovated kitchen is a chef's dream, featuring stainless steel appliances and an eat-in nook, making it both functional and stylish.
Comfort is a priority in this residence, with gas radiator heat complemented by several mini-split AC/heat systems, ensuring year-round comfort. Two fireplaces add to the cozy ambiance, making this home a haven during the colder months. The basement has been thoughtfully waterproofed and equipped with two sump pumps, adding an extra layer of security and peace of mind.
The primary bedroom serves as a true retreat, complete with two closets and an ensuite bath featuring a stand-up shower.
Additional conveniences include a two-car detached garage with a driveway, offering ample parking and storage. With its blend of classic features and modern updates, 3600 Denison Rd is a true gem in the Ashburton community, offering a comfortable and stylish living experience.
Last Agent to Sell the Property
Brandon Hoffman
Redfin Corp Listed on: 08/16/2024

Home Details
Home Type
- Single Family
Est. Annual Taxes
- $6,000
Year Built
- Built in 1939
Lot Details
- 7,200 Sq Ft Lot
- Property is zoned R-3
Parking
- 2 Car Detached Garage
- 4 Driveway Spaces
- Garage Door Opener
Home Design
- Colonial Architecture
- Brick Exterior Construction
Interior Spaces
- Property has 4 Levels
- 1 Fireplace
- Basement Fills Entire Space Under The House
- Laundry on lower level
Bedrooms and Bathrooms
- 5 Bedrooms
Utilities
- Ductless Heating Or Cooling System
- Radiator
- 60+ Gallon Tank
Community Details
- No Home Owners Association
- Ashburton Subdivision
Listing and Financial Details
- Tax Lot 029
- Assessor Parcel Number 0315233117 029
Ownership History
Purchase Details
Home Financials for this Owner
Home Financials are based on the most recent Mortgage that was taken out on this home.Purchase Details
Home Financials for this Owner
Home Financials are based on the most recent Mortgage that was taken out on this home.Purchase Details
Home Financials for this Owner
Home Financials are based on the most recent Mortgage that was taken out on this home.Purchase Details
Similar Homes in the area
Home Values in the Area
Average Home Value in this Area
Purchase History
| Date | Type | Sale Price | Title Company |
|---|---|---|---|
| Deed | $384,900 | Wfg National Title | |
| Deed | $384,900 | Wfg National Title | |
| Deed | $369,900 | Title Forward | |
| Deed | $294,000 | Universal Title | |
| Interfamily Deed Transfer | -- | None Available |
Mortgage History
| Date | Status | Loan Amount | Loan Type |
|---|---|---|---|
| Open | $384,900 | VA | |
| Closed | $384,900 | VA | |
| Previous Owner | $285,500 | New Conventional | |
| Previous Owner | $279,300 | New Conventional |
Property History
| Date | Event | Price | Change | Sq Ft Price |
|---|---|---|---|---|
| 10/31/2024 10/31/24 | Sold | $384,900 | +2.7% | $145 / Sq Ft |
| 09/20/2024 09/20/24 | Pending | -- | -- | -- |
| 08/30/2024 08/30/24 | Price Changed | $374,900 | -3.9% | $141 / Sq Ft |
| 08/16/2024 08/16/24 | For Sale | $390,000 | +5.4% | $147 / Sq Ft |
| 03/29/2023 03/29/23 | Sold | $369,900 | +2.8% | $139 / Sq Ft |
| 03/13/2023 03/13/23 | Pending | -- | -- | -- |
| 03/08/2023 03/08/23 | For Sale | $359,900 | +22.4% | $136 / Sq Ft |
| 09/01/2020 09/01/20 | Sold | $294,000 | -2.0% | $125 / Sq Ft |
| 07/16/2020 07/16/20 | Pending | -- | -- | -- |
| 05/23/2020 05/23/20 | Price Changed | $299,900 | -1.6% | $127 / Sq Ft |
| 04/25/2020 04/25/20 | For Sale | $304,900 | -- | $129 / Sq Ft |
Tax History Compared to Growth
Tax History
| Year | Tax Paid | Tax Assessment Tax Assessment Total Assessment is a certain percentage of the fair market value that is determined by local assessors to be the total taxable value of land and additions on the property. | Land | Improvement |
|---|---|---|---|---|
| 2025 | $5,971 | $268,300 | $61,100 | $207,200 |
| 2024 | $5,971 | $254,233 | $0 | $0 |
| 2023 | $5,641 | $240,167 | $0 | $0 |
| 2022 | $5,336 | $226,100 | $61,100 | $165,000 |
| 2021 | $5,262 | $222,967 | $0 | $0 |
| 2020 | $5,188 | $219,833 | $0 | $0 |
| 2019 | $5,090 | $216,700 | $61,100 | $155,600 |
| 2018 | $5,114 | $216,700 | $61,100 | $155,600 |
| 2017 | $5,114 | $216,700 | $0 | $0 |
| 2016 | -- | $228,700 | $0 | $0 |
| 2015 | -- | $228,700 | $0 | $0 |
| 2014 | -- | $228,700 | $0 | $0 |
Agents Affiliated with this Home
-
B
Seller's Agent in 2024
Brandon Hoffman
Redfin Corp
-
Cleaveland Smith

Buyer's Agent in 2024
Cleaveland Smith
Compass
(301) 646-8283
1 in this area
42 Total Sales
-
Mark Simone

Seller's Agent in 2023
Mark Simone
Keller Williams Legacy
(443) 863-6700
2 in this area
442 Total Sales
-
Wingrove Lynton

Seller Co-Listing Agent in 2023
Wingrove Lynton
Keller Williams Legacy
(443) 248-4628
1 in this area
41 Total Sales
-
M
Buyer's Agent in 2023
Mary Gatton
Redfin Corp
-
Rodney Dotson

Seller's Agent in 2020
Rodney Dotson
Monument Sotheby's International Realty
(443) 580-8477
1 in this area
64 Total Sales
Map
Source: Bright MLS
MLS Number: MDBA2136068
APN: 3117-029
- 3514 White Chapel Rd
- 3505 Grantley Rd
- 3406 Edgewood Rd
- 3303 Dorchester Rd
- 3324 Sequoia Ave
- 3500 Sequoia Ave
- 3803 Cedardale Rd
- 3211 Dorchester Rd
- 3411 Liberty Heights Ave
- 3405 Hilton Rd
- 3802 Cedardale Rd
- 3602 Liberty Heights Ave
- 3401 Liberty Heights Ave
- 3501 Lynchester Rd
- 3206 Barrington Rd
- 3803 1/2 Copley Rd
- 3600 W Forest Park Ave
- 3202 Barrington Rd
- 3625 Liberty Heights Ave
- 3814 Cedardale Rd
