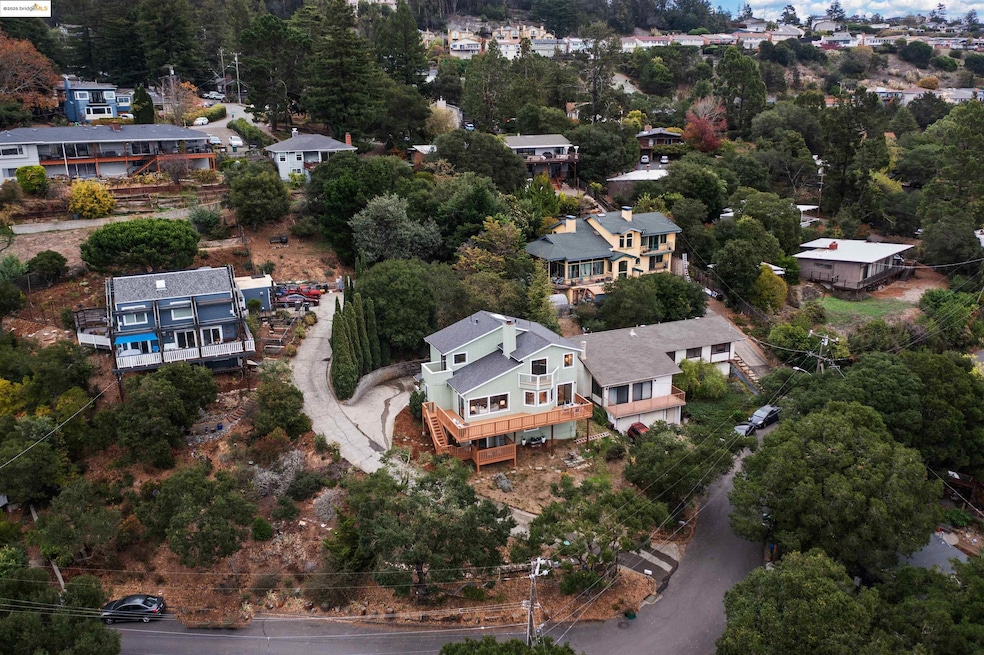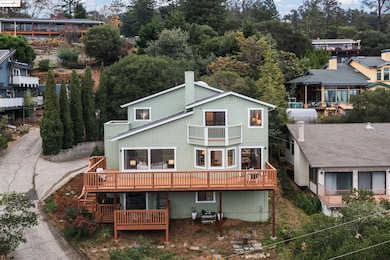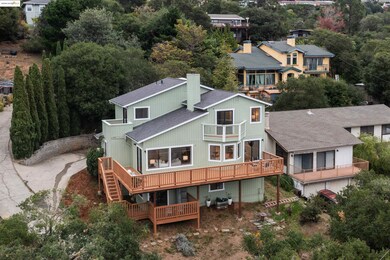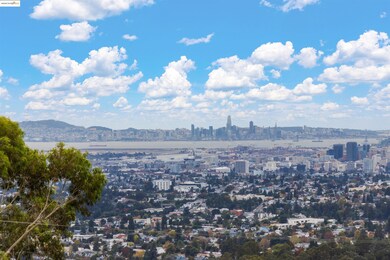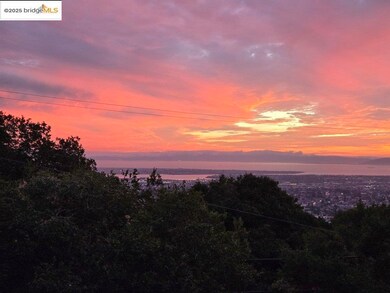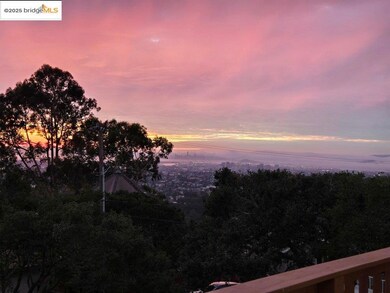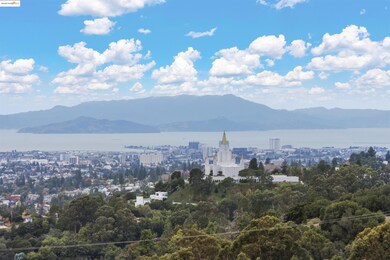3600 Klamath St Oakland, CA 94602
Woodminster NeighborhoodEstimated payment $8,929/month
Highlights
- Private Lot
- Solid Surface Bathroom Countertops
- Stone Countertops
- Wood Flooring
- Window or Skylight in Bathroom
- No HOA
About This Home
Come home to sweeping 180 bay views—perfect for sipping wine at sunset or unwinding on the expansive upper deck. Situated on a private one-third acre hillside, this home offers a serene natural setting and light-filled rooms that create a sense of calm after a busy day. Warm hardwood floors flow throughout the main and upper levels, adding timeless character. The remodeled kitchen is a chef’s delight, with solid wood cabinetry in a soft green and natural finish, carefully crafted for beauty and durability. The open layout includes counter seating for casual dining, plus a bonus pantry and built-in trash storage. From the kitchen, your gaze travels through the family room, out to the deck, and across the bay. Durable wood-style porcelain tile graces the kitchen and laundry areas, offering easy maintenance and clean lines. Choose your primary suite: • Upper Level – Newly remodeled vanity with quartzite accents, private deck with bay views, and abundant natural light. • Lower Level – A spacious retreat with room for a kitchenette or office, plus a foyer with walk-in closet, new-sink vanity being worked on Step outside the lower bedroom to a private deck for yoga, reading, or simply soaking in the natural surroundings. The natural yard and patio create even more spaces to enjoy.
Listing Agent
Maureen Caldwell-meurer
KW Santa Clara Valley, Inc. License #01908929 Listed on: 11/13/2025
Open House Schedule
-
Saturday, November 15, 20252:00 to 4:45 pm11/15/2025 2:00:00 PM +00:0011/15/2025 4:45:00 PM +00:00Come visit sweeping 180° bay views—perfect for sipping wine at sunset or unwinding on the expansive upper deck. Situated on a private one-third acre hillside, this home offers a serene natural setting and light-filled rooms that create a sense of calm after a busy day. Warm hardwood floors flow throughout the main and upper levels, adding timeless character. The remodeled kitchen is a chef’s delight, with solid wood cabinetry in a soft green and natural finish, carefully crafted for beauty and durability. The open layout includes counter seating for casual dining, plus a bonus pantry and built-in trash storage. From the kitchen, your gaze travels through the family room, out to the deck, and across the bay. Durable wood-style porcelain tile graces the kitchen and laundry areas, offering easy maintenance and clean lines. Choose your primary suite: • Upper Level – Newly remodeled vanity with quartzite accents, private deck with bay views, and abundant natural light. • Lower Level – A spacious retreat with rooAdd to Calendar
-
Sunday, November 16, 20252:00 to 4:45 pm11/16/2025 2:00:00 PM +00:0011/16/2025 4:45:00 PM +00:00Come home to sweeping 180° bay views—perfect for sipping wine at sunset or unwinding on the expansive upper deck. Situated on a private one-third acre hillside, this home offers a serene natural setting and light-filled rooms that create a sense of calm after a busy day. Warm hardwood floors flow throughout the main and upper levels, adding timeless character. The remodeled kitchen is a chef’s delight, with solid wood cabinetry in a soft green and natural finish, carefully crafted for beauty and durability. The open layout includes counter seating for casual dining, plus a bonus pantry and built-in trash storage. From the kitchen, your gaze travels through the family room, out to the deck, and across the bay. Durable wood-style porcelain tile graces the kitchen and laundry areas, offering easy maintenance and clean lines. Choose your primary suite: • Upper Level – Newly remodeled vanity with quartzite accents, private deck with bay views, and abundant natural light. • Lower Level – A spacious retreat with rooAdd to Calendar
Home Details
Home Type
- Single Family
Est. Annual Taxes
- $15,615
Year Built
- Built in 1987
Lot Details
- 0.3 Acre Lot
- West Facing Home
- Private Lot
- Premium Lot
- Irregular Lot
- Lot Sloped Up
- Back and Front Yard
Parking
- 2 Car Attached Garage
- Garage Door Opener
- Guest Parking
- Parking Lot
- Off-Street Parking
Home Design
- Frame Construction
- Shingle Roof
- Concrete Perimeter Foundation
Interior Spaces
- 2,501 Sq Ft Home
- 2-Story Property
- Wood Burning Fireplace
- Stone Fireplace
- Living Room with Fireplace
Kitchen
- Built-In Oven
- Electric Range
- Microwave
- Dishwasher
- Kitchen Island
- Stone Countertops
- Disposal
Flooring
- Wood
- Tile
Bedrooms and Bathrooms
- 4 Bedrooms
- Walk-In Closet
- Solid Surface Bathroom Countertops
- Dual Vanity Sinks in Primary Bathroom
- Separate Shower in Primary Bathroom
- Bathtub Includes Tile Surround
- Window or Skylight in Bathroom
Laundry
- Laundry in unit
- Dryer
- Washer
Basement
- Partial Basement
- Crawl Space
Home Security
- Carbon Monoxide Detectors
- Fire and Smoke Detector
Utilities
- Heating System Uses Natural Gas
- Gas Water Heater
Community Details
- No Home Owners Association
- Bridge Aor Association
- Joaquin Miller Subdivision
Map
Home Values in the Area
Average Home Value in this Area
Tax History
| Year | Tax Paid | Tax Assessment Tax Assessment Total Assessment is a certain percentage of the fair market value that is determined by local assessors to be the total taxable value of land and additions on the property. | Land | Improvement |
|---|---|---|---|---|
| 2025 | $15,615 | $1,083,578 | $325,073 | $758,505 |
| 2024 | $15,615 | $1,062,335 | $318,700 | $743,635 |
| 2023 | $16,437 | $1,041,512 | $312,453 | $729,059 |
| 2022 | $16,049 | $1,021,093 | $306,328 | $714,765 |
| 2021 | $15,480 | $1,001,078 | $300,323 | $700,755 |
| 2020 | $15,305 | $990,816 | $297,245 | $693,571 |
| 2019 | $14,815 | $971,395 | $291,418 | $679,977 |
| 2018 | $14,492 | $952,354 | $285,706 | $666,648 |
| 2017 | $13,969 | $933,684 | $280,105 | $653,579 |
| 2016 | $13,271 | $915,378 | $274,613 | $640,765 |
| 2015 | $13,510 | $901,633 | $270,490 | $631,143 |
| 2014 | $13,553 | $883,978 | $265,193 | $618,785 |
Property History
| Date | Event | Price | List to Sale | Price per Sq Ft |
|---|---|---|---|---|
| 11/13/2025 11/13/25 | For Sale | $1,450,000 | -- | $580 / Sq Ft |
Purchase History
| Date | Type | Sale Price | Title Company |
|---|---|---|---|
| Grant Deed | $825,000 | First American Title Company | |
| Interfamily Deed Transfer | -- | -- |
Mortgage History
| Date | Status | Loan Amount | Loan Type |
|---|---|---|---|
| Open | $650,000 | Negative Amortization |
Source: bridgeMLS
MLS Number: 41115325
APN: 029-1168-020-00
- 353 Crestmont Dr
- 0 Skyline Blvd
- 11550 Skyline Blvd
- 2765 Butters Dr
- 4320 Terrabella Way
- 4230 Terrabella Way
- 0 Redwood Rd Unit 41106996
- 4200 Terrabella Way
- 3330 Monterey Blvd
- 3257 Monterey Blvd
- 12 Sereno Cir
- 3546 Willis Ct
- 3209 Guido St
- 2 Sereno Cir
- 3332 Victor Ave
- 3611 Virden Ave
- 3328 Herrier St
- 2745 Butters Dr
- 4134 Harbor View Ave
- 3266 Robinson Dr
- 166 Rishell Dr Unit Studio
- 4338 Terrabella Way
- 4284 Maybelle Ave
- 4518 Mattis Ct
- 3757 39th Ave Unit 4
- 3829 Buell St
- 4760 Tompkins Ave
- 4802 Daisy St Unit B
- 4814 Daisy St Unit 4814
- 5400 Mountain Blvd Unit 340
- 4311 Macarthur Blvd
- 3215 Star Ave
- 2715 Macarthur Blvd Unit ID1305026P
- 3801 Lincoln Ave
- 3564 Seminary Ave
- 3562 Seminary Ave
- 3517 Lincoln Ave
- 2632 38th Ave
- 2603 Humboldt Ave Unit 1
