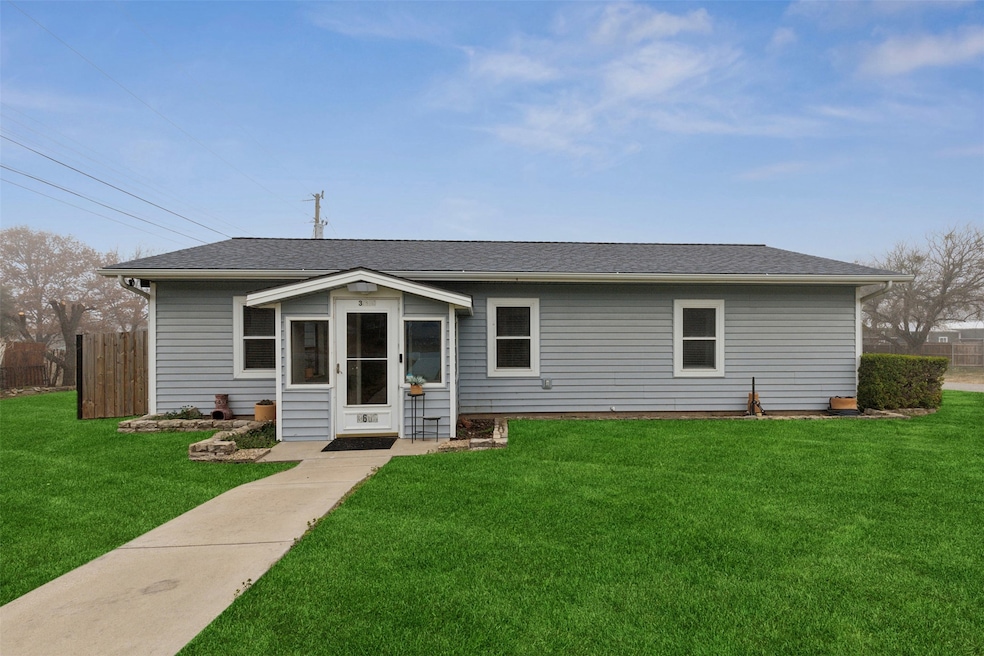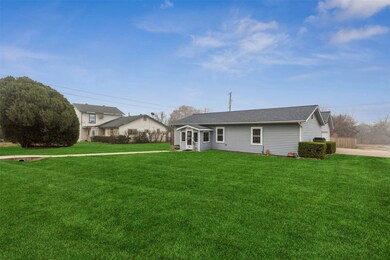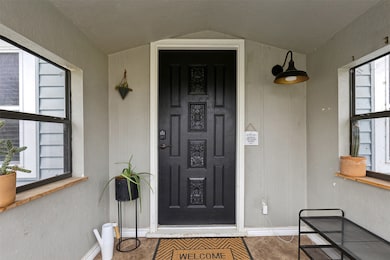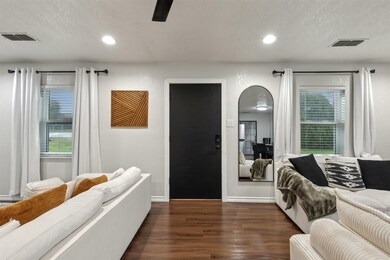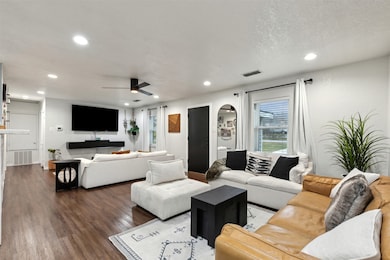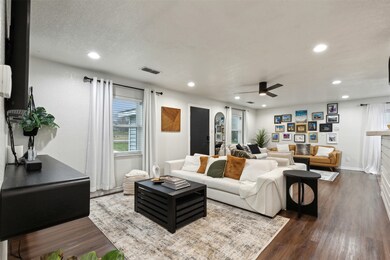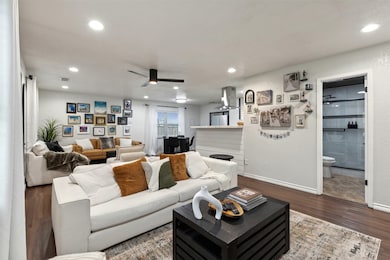
3600 Linda Way Granbury, TX 76049
Estimated payment $1,602/month
Highlights
- Open Floorplan
- 2 Car Attached Garage
- 1-Story Property
- Acton Elementary School Rated A-
- Eat-In Kitchen
About This Home
Charming 2-Bed, 2-Bath Home on a Spacious Corner Lot! Discover this beautifully maintained 1,400 sq. ft. home, perfectly situated on a large corner lot in a sought-after community. This inviting property offers 2 spacious bedrooms and 2 full bathrooms, providing comfort and convenience. Enjoy an open-concept living area with abundant natural light, a well-appointed kitchen with modern appliances, and a cozy dining space. Solar panels included for higher home efficiency.The primary suite features an ensuite bath and generous closet space, while the second bedroom is perfect for guests or a home office. Step outside to a private yard with plenty of space for entertaining or relaxing. A oversized 2 car garage. With RV parking & hookups. Additional storage includes electricity. As part of this desirable community, you’ll have access to fantastic amenities, including a HOA pool, a clubhouse, and a boat launch ideal for those who love outdoor activities. Zoned for highly sought after Acton schools Conveniently located on the Ft. Worth side of town. With easy access to HEB shopping and 377 HWY
Listing Agent
Keller Williams Brazos West Brokerage Phone: 910-476-4587 Listed on: 07/16/2025

Home Details
Home Type
- Single Family
Est. Annual Taxes
- $703
Year Built
- Built in 1986
HOA Fees
- $20 Monthly HOA Fees
Parking
- 2 Car Attached Garage
- 2 Carport Spaces
- Common or Shared Parking
- Garage Door Opener
Interior Spaces
- 1,466 Sq Ft Home
- 1-Story Property
- Open Floorplan
Kitchen
- Eat-In Kitchen
- Electric Cooktop
- Dishwasher
Bedrooms and Bathrooms
- 2 Bedrooms
- 2 Full Bathrooms
Schools
- Acton Elementary School
- Granbury High School
Additional Features
- 0.26 Acre Lot
- Cable TV Available
Community Details
- Association fees include ground maintenance
- Montego Bay Poa
- Montego Bay Subdivision
Listing and Financial Details
- Assessor Parcel Number R000020597
Map
Home Values in the Area
Average Home Value in this Area
Tax History
| Year | Tax Paid | Tax Assessment Tax Assessment Total Assessment is a certain percentage of the fair market value that is determined by local assessors to be the total taxable value of land and additions on the property. | Land | Improvement |
|---|---|---|---|---|
| 2024 | $703 | $137,390 | $16,000 | $141,420 |
| 2023 | $1,520 | $163,320 | $16,000 | $147,320 |
| 2022 | $1,110 | $139,390 | $16,000 | $123,390 |
| 2021 | $1,585 | $103,230 | $16,000 | $87,230 |
| 2020 | $1,498 | $96,460 | $6,000 | $90,460 |
| 2019 | $1,376 | $84,660 | $6,000 | $78,660 |
| 2018 | $1,054 | $64,840 | $6,000 | $58,840 |
| 2017 | $1,374 | $82,180 | $6,000 | $76,180 |
| 2016 | $1,119 | $66,940 | $6,000 | $60,940 |
| 2015 | $110 | $69,140 | $9,000 | $60,140 |
| 2014 | $110 | $69,140 | $9,000 | $60,140 |
Property History
| Date | Event | Price | Change | Sq Ft Price |
|---|---|---|---|---|
| 07/16/2025 07/16/25 | For Sale | $275,000 | -- | $188 / Sq Ft |
Purchase History
| Date | Type | Sale Price | Title Company |
|---|---|---|---|
| Vendors Lien | -- | Central Texas Title Corp |
Mortgage History
| Date | Status | Loan Amount | Loan Type |
|---|---|---|---|
| Open | $52,000 | Credit Line Revolving | |
| Open | $131,313 | Unknown | |
| Closed | $131,313 | New Conventional |
Similar Homes in Granbury, TX
Source: North Texas Real Estate Information Systems (NTREIS)
MLS Number: 21002623
APN: R000020597
- 3623 Linda Way
- 3620 Gerry Dr
- 3625 Montego Blvd
- 3600 Big Timber Ln
- 3905 Montgomery Dr
- 5008 Pequeno Ct
- 3716 Montgomery Dr
- 4012 Upper Lake Cir
- 5116 Fairway Cir
- 4840 Rhea Rd
- 5040 Santa Elena Ct
- 4902 Boquillas Ct E
- 5041 Santa Elena Ct
- 5217 Fairway Cir
- 3901 Upper Lake Cir
- 4315 Fairway Dr
- 3609 Upper Lake Cir
- 4901 Fairway Ct
- 3207 Hummingbird Ct
- 5207 Fairway Cir
- 3524 Gerry Dr
- 5614 Pecos Ct
- 4011 Fairway Dr
- 3906 Cimmaron Trail
- 5413 Garden Cir
- 6415 Circo Dr
- 3107 White Horse Ct
- 120 Abbey Park Ct
- 5500 Fall Creek Hwy
- 2612 Creek Dr
- 5702 Barkridge Dr
- 2710 San Gabriel Dr
- 2600 San Gabriel Dr
- 3711 Mandy Dr Unit 2
- 5517 Van Horn Dr
- 2500 San Gabriel Dr
- 2417 Creek Dr
- 213 Dean Ct
- 210 Bobbie Ann Ct
- 213 Bobbie Ann Ct
