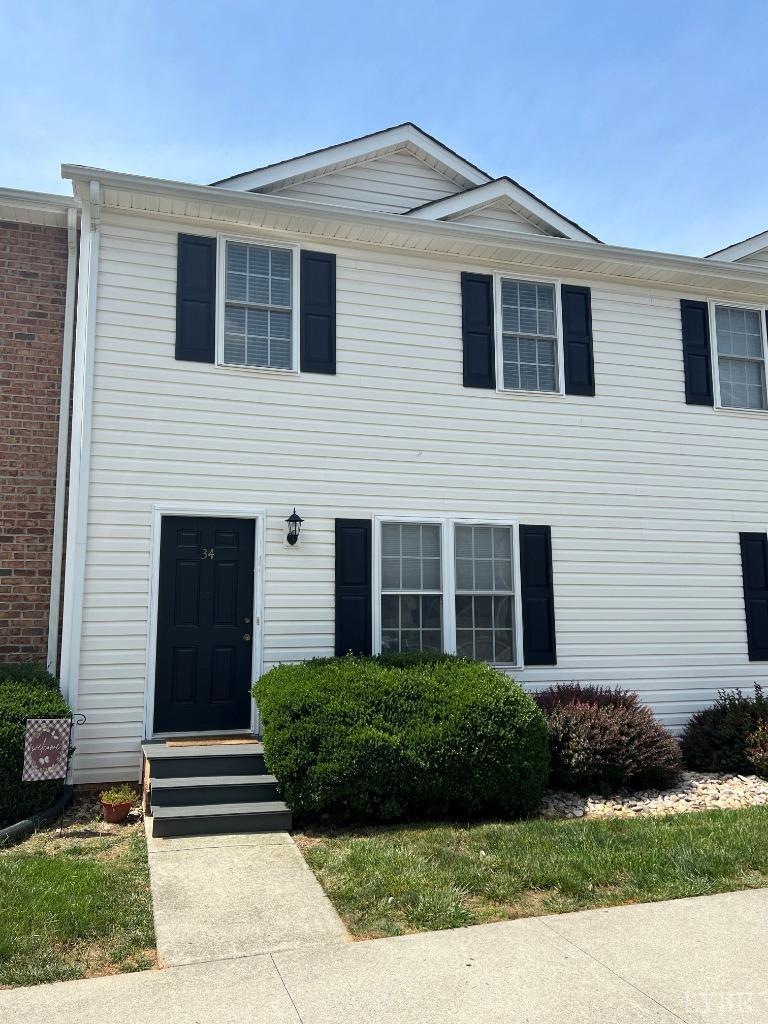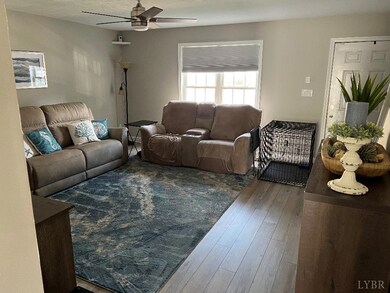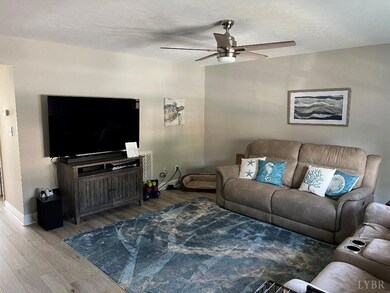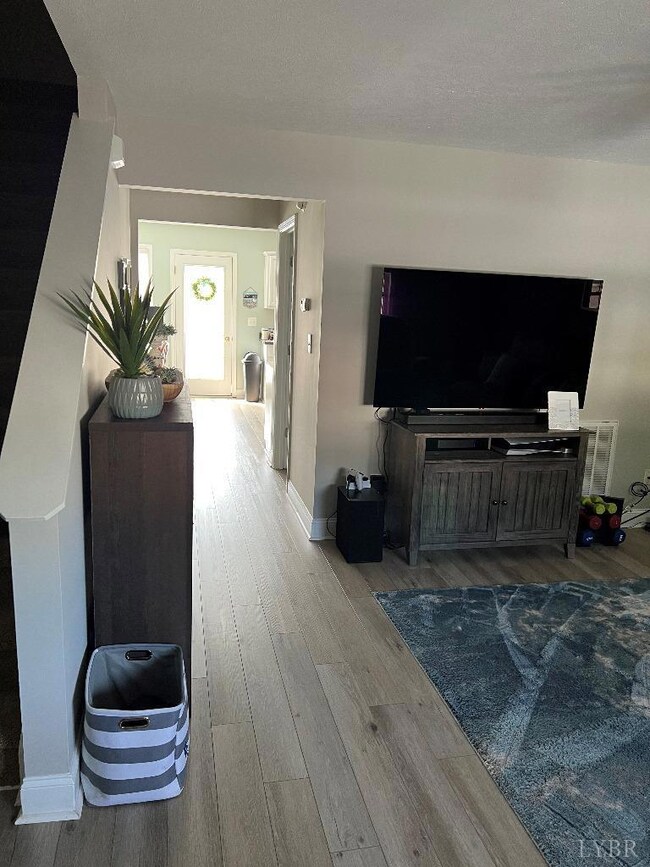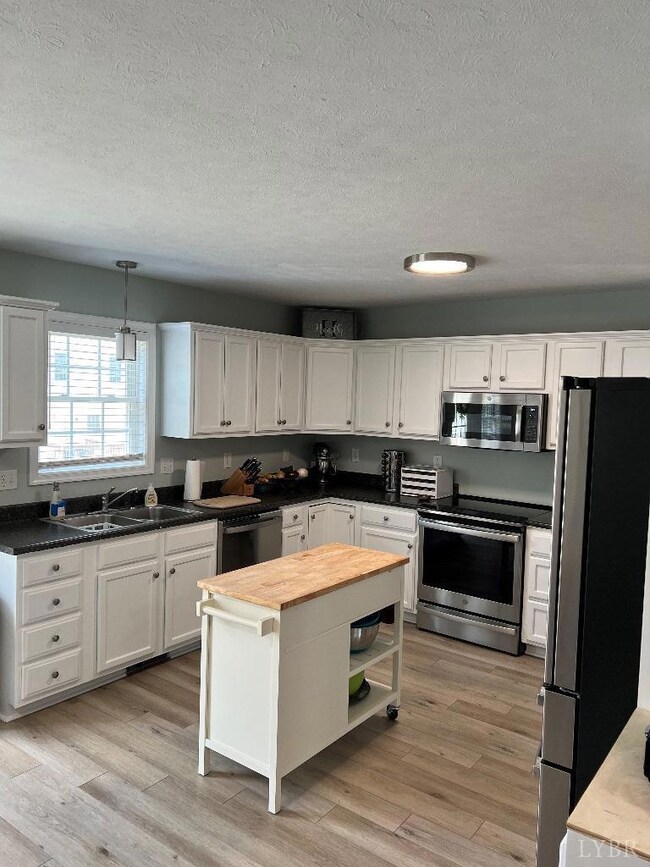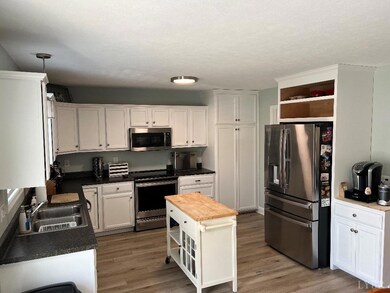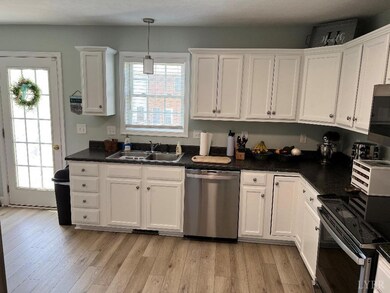
3600 Old Forest Rd Unit 34 Lynchburg, VA 24501
Highlights
- Walk-In Closet
- Electric Baseboard Heater
- Carpet
- Forced Air Heating and Cooling System
About This Home
As of July 2022Welcome to this recently updated townhouse in Sterling Park; move in ready. The home offers 3BR/2.5BA, with a full unfinished basement that can easily be finished (and add nearly 700SF more). The main level offers a spacious living room, a half bath, large open kitchen with customized cabinets, including a pantry cabinet with pull out drawers, and an eating area. The 2nd level offers a huge master bedroom with a full bathroom and walk-in closet, along with two other bedrooms and an additional full bathroom. Enjoy a cookout on your deck or hang out on the patio below. HOA, at only $143/month, covers water, sewer, trash, grounds maintenance, exterior maintenance, snow removal, parking, & road maintenance. Some other features are a two-zone heat pump, stainless steel appliances, and LVP flooring in most rooms.
Last Agent to Sell the Property
ListWithFreedom.com Inc. License #0225244047 Listed on: 06/10/2022

Townhouse Details
Home Type
- Townhome
Est. Annual Taxes
- $1,462
Year Built
- Built in 2006
Lot Details
- 1,699 Sq Ft Lot
HOA Fees
- $143 Monthly HOA Fees
Home Design
- Shingle Roof
Interior Spaces
- 1,450 Sq Ft Home
- 2-Story Property
Kitchen
- Electric Range
- <<microwave>>
- Dishwasher
Flooring
- Carpet
- Vinyl
Bedrooms and Bathrooms
- 3 Bedrooms
- Walk-In Closet
Laundry
- Dryer
- Washer
Schools
- Linkhorne Elementary School
- Linkhorne Midl Middle School
- E. C. Glass High School
Utilities
- Forced Air Heating and Cooling System
- Electric Baseboard Heater
- Electric Water Heater
Community Details
- Association fees include roof, sewer, trash, water
- Sterling Park Townhomes Subdivision
Listing and Financial Details
- Assessor Parcel Number 22015030
Ownership History
Purchase Details
Home Financials for this Owner
Home Financials are based on the most recent Mortgage that was taken out on this home.Purchase Details
Home Financials for this Owner
Home Financials are based on the most recent Mortgage that was taken out on this home.Purchase Details
Home Financials for this Owner
Home Financials are based on the most recent Mortgage that was taken out on this home.Similar Homes in Lynchburg, VA
Home Values in the Area
Average Home Value in this Area
Purchase History
| Date | Type | Sale Price | Title Company |
|---|---|---|---|
| Deed | $215,700 | Old Republic National Title | |
| Deed | $153,000 | Fidelity National Title | |
| Deed | -- | None Available |
Mortgage History
| Date | Status | Loan Amount | Loan Type |
|---|---|---|---|
| Previous Owner | $148,410 | New Conventional | |
| Previous Owner | $129,222 | FHA | |
| Previous Owner | $19,792 | Stand Alone Second | |
| Previous Owner | $105,560 | New Conventional |
Property History
| Date | Event | Price | Change | Sq Ft Price |
|---|---|---|---|---|
| 07/16/2025 07/16/25 | For Sale | $222,500 | +3.2% | $152 / Sq Ft |
| 07/18/2022 07/18/22 | Sold | $215,700 | +2.8% | $149 / Sq Ft |
| 06/13/2022 06/13/22 | Pending | -- | -- | -- |
| 06/10/2022 06/10/22 | For Sale | $209,900 | +37.2% | $145 / Sq Ft |
| 04/07/2021 04/07/21 | Sold | $153,000 | 0.0% | $105 / Sq Ft |
| 03/05/2021 03/05/21 | Pending | -- | -- | -- |
| 02/10/2021 02/10/21 | For Sale | $153,000 | -- | $105 / Sq Ft |
Tax History Compared to Growth
Tax History
| Year | Tax Paid | Tax Assessment Tax Assessment Total Assessment is a certain percentage of the fair market value that is determined by local assessors to be the total taxable value of land and additions on the property. | Land | Improvement |
|---|---|---|---|---|
| 2024 | $1,632 | $183,400 | $27,000 | $156,400 |
| 2023 | $1,632 | $183,400 | $27,000 | $156,400 |
| 2022 | $1,356 | $131,700 | $22,000 | $109,700 |
| 2021 | $1,462 | $131,700 | $22,000 | $109,700 |
| 2020 | $1,304 | $117,500 | $22,000 | $95,500 |
| 2019 | $1,304 | $117,500 | $22,000 | $95,500 |
| 2018 | $1,281 | $115,400 | $19,500 | $95,900 |
| 2017 | $1,281 | $115,400 | $19,500 | $95,900 |
| 2016 | $1,281 | $115,400 | $19,500 | $95,900 |
| 2015 | $1,281 | $115,400 | $19,500 | $95,900 |
| 2014 | $1,281 | $115,400 | $19,500 | $95,900 |
Agents Affiliated with this Home
-
D
Seller's Agent in 2025
Dan Vollmer
Dwell
-
Ralph Harvey

Seller's Agent in 2022
Ralph Harvey
ListWithFreedom.com Inc.
(855) 456-4945
11,105 Total Sales
-
Daniel Vollmer

Buyer's Agent in 2022
Daniel Vollmer
RE/MAX
(434) 832-1100
70 Total Sales
-
Bethany Colbert
B
Seller's Agent in 2021
Bethany Colbert
Raven Realty LLC
(434) 485-2381
43 Total Sales
-
K
Buyer's Agent in 2021
Karinna Hall
Divine Fog Realty Company LLC
Map
Source: Lynchburg Association of REALTORS®
MLS Number: 338797
APN: 220-15-030
- 3600 Old Forest Rd Unit 107
- 3600 Old Forest Rd Unit 113
- 105 Primrose Ln
- 115 Primrose Ln
- 105 Hilda Dr
- 104 Victor Dr
- 1210 Craigmont Dr
- 3234 Old Forest Rd
- 3235 Forest Brook Rd
- 1319 Ashbourne Dr
- 85 Belle Terre Dr
- 403 W Cadbury Dr
- 411 W Cadbury Dr
- 210 Fountain Dr
- 112 E Cadbury Dr
- 110 E Cadbury Dr
- 111 Kettering Ln
- 23 Grove Hill Terrace
- 25 Grove Hill Terrace
- 17 Westdale Dr
