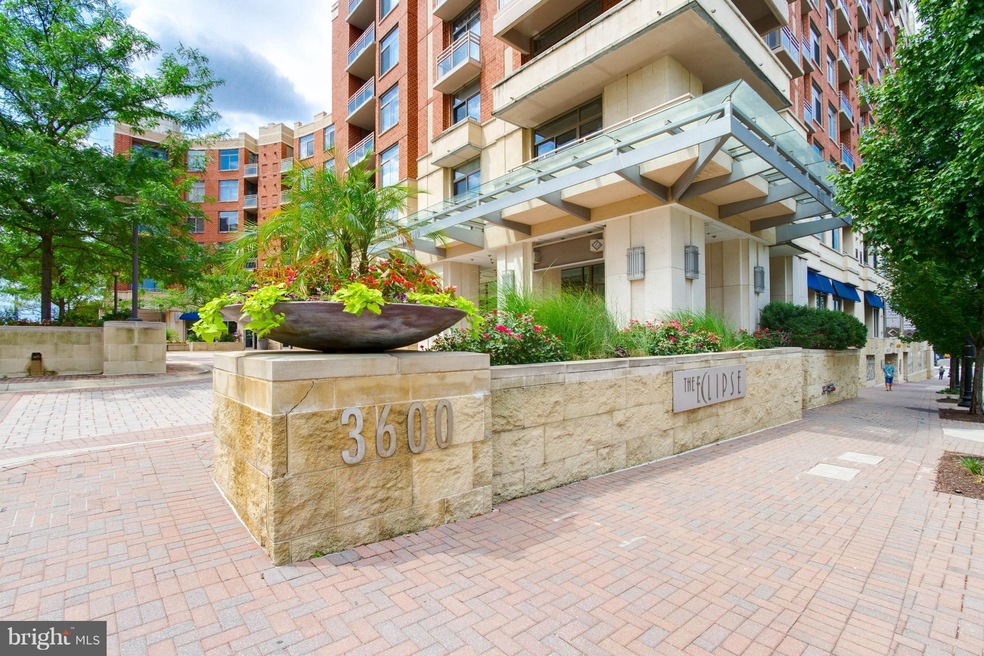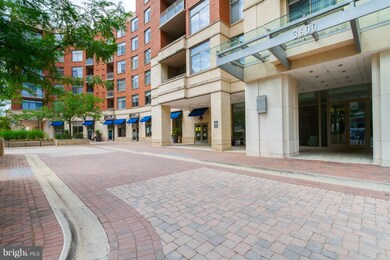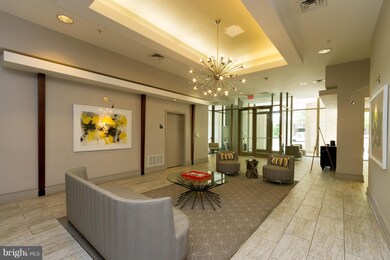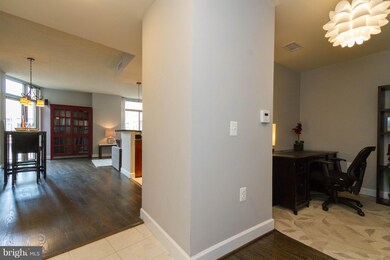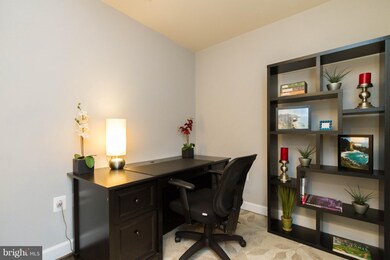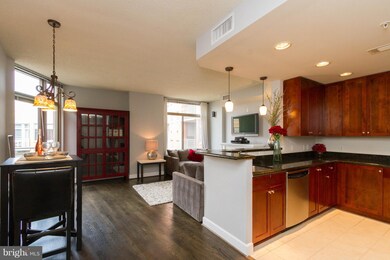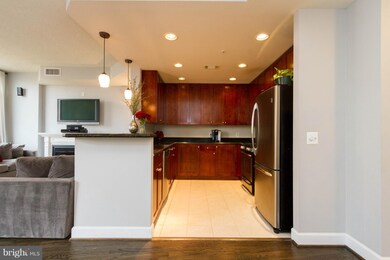
The Eclipse 3600 S Glebe Rd Unit 628W Arlington, VA 22202
Crystal City NeighborhoodHighlights
- Concierge
- Fitness Center
- Open Floorplan
- Oakridge Elementary School Rated A-
- 24-Hour Security
- Contemporary Architecture
About This Home
As of September 2023Gracious 1BR+Den w/ Balcony on Quiet Side of Bldg (NO Metro tracks, NO Route 1, NO Arlington County Sewage Treatment Plant)* Stainless Appliances, Wood Floors, Fireplace, Walk-In Closet, New W/D * 1 Parking Space & Storage Unit Included * Amenities: Pool, Fitness Center, Roof Deck, Party Rm, 24-Hr Concierge * Ground Floor Retail Incls 24-Hr Harris Teeter * Metroway Station Across from Building
Last Agent to Sell the Property
RE/MAX Gateway, LLC License #576602 Listed on: 07/12/2018

Property Details
Home Type
- Condominium
Est. Annual Taxes
- $3,735
Year Built
- Built in 2006
HOA Fees
- $398 Monthly HOA Fees
Parking
- Parking Space Number Location: P2140
Home Design
- Contemporary Architecture
- Brick Exterior Construction
Interior Spaces
- 871 Sq Ft Home
- Property has 1 Level
- Open Floorplan
- 1 Fireplace
- Double Pane Windows
- Window Treatments
- Combination Dining and Living Room
- Den
- Wood Flooring
- Monitored
- Stacked Washer and Dryer
Kitchen
- Gas Oven or Range
- <<microwave>>
- Dishwasher
- Upgraded Countertops
- Disposal
Bedrooms and Bathrooms
- 1 Main Level Bedroom
- En-Suite Bathroom
- 1 Full Bathroom
Utilities
- Forced Air Heating and Cooling System
- Natural Gas Water Heater
- Cable TV Available
Additional Features
- Property is in very good condition
Listing and Financial Details
- Assessor Parcel Number 34-027-250
Community Details
Overview
- Association fees include common area maintenance, exterior building maintenance, lawn maintenance, management, insurance, parking fee, pool(s), reserve funds, road maintenance, sewer, snow removal, trash
- 465 Units
- High-Rise Condominium
- Eclipse On Center Park Subdivision, 1Br + Den Floorplan
- Eclipse On Center Park Community
Amenities
- Concierge
- Common Area
- Community Center
- Meeting Room
- Party Room
- Elevator
Recreation
- Community Playground
- Jogging Path
- Bike Trail
Pet Policy
- Pets Allowed
Security
- 24-Hour Security
- Front Desk in Lobby
Ownership History
Purchase Details
Home Financials for this Owner
Home Financials are based on the most recent Mortgage that was taken out on this home.Purchase Details
Home Financials for this Owner
Home Financials are based on the most recent Mortgage that was taken out on this home.Purchase Details
Home Financials for this Owner
Home Financials are based on the most recent Mortgage that was taken out on this home.Purchase Details
Home Financials for this Owner
Home Financials are based on the most recent Mortgage that was taken out on this home.Similar Homes in Arlington, VA
Home Values in the Area
Average Home Value in this Area
Purchase History
| Date | Type | Sale Price | Title Company |
|---|---|---|---|
| Warranty Deed | $500,000 | Chicago Title | |
| Deed | $400,000 | None Available | |
| Warranty Deed | $372,000 | -- | |
| Special Warranty Deed | $362,239 | -- |
Mortgage History
| Date | Status | Loan Amount | Loan Type |
|---|---|---|---|
| Open | $425,000 | New Conventional | |
| Previous Owner | $292,039 | New Conventional | |
| Previous Owner | $300,000 | New Conventional | |
| Previous Owner | $362,539 | FHA | |
| Previous Owner | $362,200 | New Conventional |
Property History
| Date | Event | Price | Change | Sq Ft Price |
|---|---|---|---|---|
| 09/29/2023 09/29/23 | Sold | $500,000 | 0.0% | $574 / Sq Ft |
| 09/09/2023 09/09/23 | For Sale | $499,990 | +25.0% | $574 / Sq Ft |
| 09/28/2018 09/28/18 | Sold | $400,000 | 0.0% | $459 / Sq Ft |
| 09/01/2018 09/01/18 | Pending | -- | -- | -- |
| 08/30/2018 08/30/18 | Off Market | $400,000 | -- | -- |
| 08/24/2018 08/24/18 | Price Changed | $400,000 | 0.0% | $459 / Sq Ft |
| 08/24/2018 08/24/18 | For Sale | $400,000 | -2.4% | $459 / Sq Ft |
| 07/24/2018 07/24/18 | Pending | -- | -- | -- |
| 07/24/2018 07/24/18 | Price Changed | $410,000 | +2.5% | $471 / Sq Ft |
| 07/12/2018 07/12/18 | For Sale | $400,000 | -- | $459 / Sq Ft |
Tax History Compared to Growth
Tax History
| Year | Tax Paid | Tax Assessment Tax Assessment Total Assessment is a certain percentage of the fair market value that is determined by local assessors to be the total taxable value of land and additions on the property. | Land | Improvement |
|---|---|---|---|---|
| 2025 | $4,618 | $447,000 | $75,800 | $371,200 |
| 2024 | $4,520 | $437,600 | $75,800 | $361,800 |
| 2023 | $4,606 | $447,200 | $75,800 | $371,400 |
| 2022 | $4,419 | $429,000 | $75,800 | $353,200 |
| 2021 | $4,483 | $435,200 | $52,300 | $382,900 |
| 2020 | $3,944 | $384,400 | $52,300 | $332,100 |
| 2019 | $3,806 | $371,000 | $52,300 | $318,700 |
| 2018 | $3,654 | $363,200 | $52,300 | $310,900 |
| 2017 | $3,735 | $371,300 | $52,300 | $319,000 |
| 2016 | $3,561 | $359,300 | $52,300 | $307,000 |
| 2015 | $3,389 | $340,300 | $52,300 | $288,000 |
| 2014 | $3,389 | $340,300 | $52,300 | $288,000 |
Agents Affiliated with this Home
-
james badou

Seller's Agent in 2023
james badou
BHHS PenFed (actual)
(240) 454-1874
1 in this area
1 Total Sale
-
Nikki Lagouros

Seller Co-Listing Agent in 2023
Nikki Lagouros
BHHS PenFed (actual)
(703) 596-5065
1 in this area
554 Total Sales
-
Kelly Krolikowski

Buyer's Agent in 2023
Kelly Krolikowski
Pearson Smith Realty LLC
(804) 938-0222
1 in this area
48 Total Sales
-
Morgan Knull

Seller's Agent in 2018
Morgan Knull
RE/MAX Gateway, LLC
(202) 431-9867
3 in this area
174 Total Sales
-
Allen Pierce

Buyer's Agent in 2018
Allen Pierce
Coldwell Banker (NRT-Southeast-MidAtlantic)
(202) 600-5377
2 Total Sales
About The Eclipse
Map
Source: Bright MLS
MLS Number: 1002029812
APN: 34-027-250
- 3600 S Glebe Rd Unit 613W
- 3600 S Glebe Rd Unit 1115W
- 3600 S Glebe Rd Unit 526W
- 3600 S Glebe Rd Unit 330W
- 3600 S Glebe Rd Unit 215W
- 3600 S Glebe Rd Unit 1114W
- 3600 S Glebe Rd Unit 605W
- 3600 S Glebe Rd Unit 822W
- 3600 S Glebe Rd Unit 321W
- 3600 S Glebe Rd Unit 919W
- 3650 S Glebe Rd Unit 450
- 3650 S Glebe Rd Unit 851
- 3650 S Glebe Rd Unit 239
- 3650 S Glebe Rd Unit 653
- 3650 S Glebe Rd Unit 652
- 3650 S Glebe Rd Unit 1050
- 3650 S Glebe Rd Unit 147
- 3650 S Glebe Rd Unit 666
- 600 29th Rd S
- 2924 S Grant St
