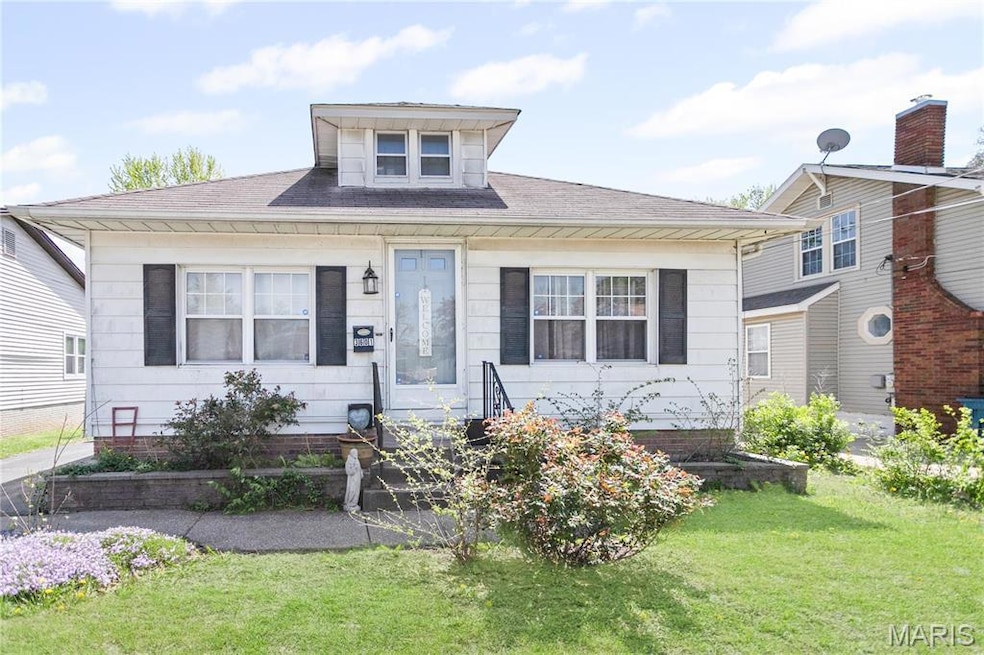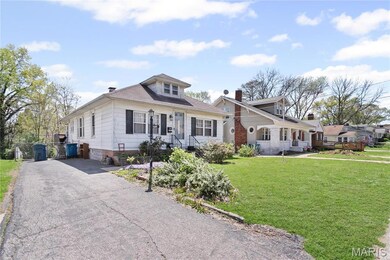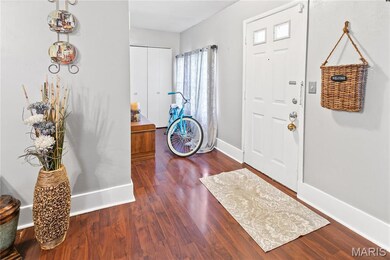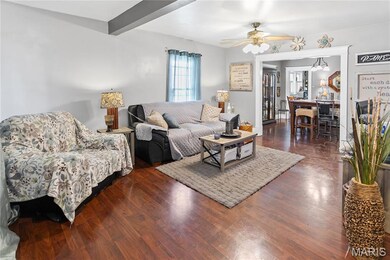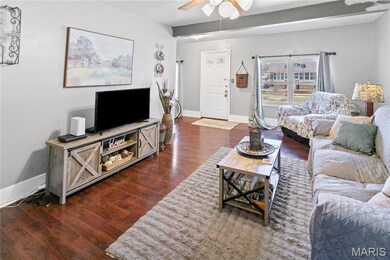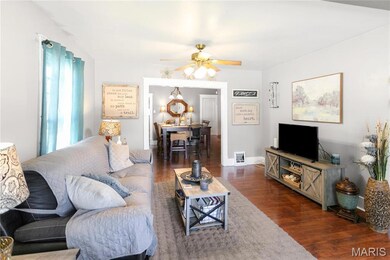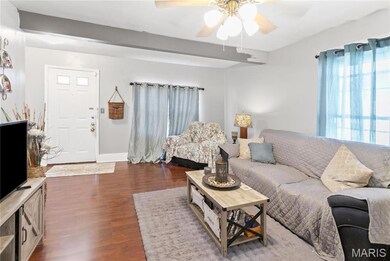
Highlights
- 1 Car Attached Garage
- Laundry Room
- 1-Story Property
- Living Room
- Ceramic Tile Flooring
- Forced Air Heating System
About This Home
As of May 2025This cozy home features a spacious living and dining area, perfect for everyday comfort or entertaining. Need extra space? The full basement offers plenty of storage and includes a bonus room for your home office, gym, or hobby space. Enjoy the large fenced in backyard to accommodate your needs. Home is being "Sold As Is", but occupancy will be provided. Buyer and buyer’s agent to verify all MLS data.
Last Agent to Sell the Property
RE/MAX Alliance License #475.174109 Listed on: 04/22/2025
Home Details
Home Type
- Single Family
Est. Annual Taxes
- $1,815
Lot Details
- 6,952 Sq Ft Lot
- Lot Dimensions are 50x139
Parking
- 1 Car Attached Garage
Interior Spaces
- 1,280 Sq Ft Home
- 1-Story Property
- Living Room
- Dining Room
- Unfinished Basement
- Basement Fills Entire Space Under The House
- Laundry Room
Flooring
- Carpet
- Laminate
- Ceramic Tile
Bedrooms and Bathrooms
- 2 Bedrooms
- 1 Full Bathroom
Schools
- Alton Dist 11 Elementary And Middle School
- Alton High School
Utilities
- Forced Air Heating System
Listing and Financial Details
- Assessor Parcel Number 23-2-08-08-17-302-018
Ownership History
Purchase Details
Home Financials for this Owner
Home Financials are based on the most recent Mortgage that was taken out on this home.Purchase Details
Purchase Details
Home Financials for this Owner
Home Financials are based on the most recent Mortgage that was taken out on this home.Purchase Details
Purchase Details
Similar Homes in Alton, IL
Home Values in the Area
Average Home Value in this Area
Purchase History
| Date | Type | Sale Price | Title Company |
|---|---|---|---|
| Warranty Deed | $115,000 | Serenity Title & Escrow Ltd | |
| Interfamily Deed Transfer | -- | None Available | |
| Warranty Deed | $64,500 | Community Title & Escrow Ltd | |
| Joint Tenancy Deed | $82,000 | Premier Title & Escrow Co | |
| Interfamily Deed Transfer | -- | -- |
Mortgage History
| Date | Status | Loan Amount | Loan Type |
|---|---|---|---|
| Open | $109,250 | New Conventional | |
| Previous Owner | $2,283 | No Value Available | |
| Previous Owner | $6,182 | Stand Alone First | |
| Previous Owner | $63,331 | FHA |
Property History
| Date | Event | Price | Change | Sq Ft Price |
|---|---|---|---|---|
| 05/30/2025 05/30/25 | Sold | $115,000 | +15.0% | $90 / Sq Ft |
| 04/24/2025 04/24/25 | Pending | -- | -- | -- |
| 04/22/2025 04/22/25 | For Sale | $100,000 | -13.0% | $78 / Sq Ft |
| 04/21/2025 04/21/25 | Off Market | $115,000 | -- | -- |
Tax History Compared to Growth
Tax History
| Year | Tax Paid | Tax Assessment Tax Assessment Total Assessment is a certain percentage of the fair market value that is determined by local assessors to be the total taxable value of land and additions on the property. | Land | Improvement |
|---|---|---|---|---|
| 2023 | $1,815 | $27,460 | $2,160 | $25,300 |
| 2022 | $1,815 | $24,820 | $1,950 | $22,870 |
| 2021 | $1,587 | $23,320 | $1,830 | $21,490 |
| 2020 | $1,529 | $22,480 | $1,760 | $20,720 |
| 2019 | $1,568 | $21,970 | $1,720 | $20,250 |
| 2018 | $1,511 | $21,400 | $1,680 | $19,720 |
| 2017 | $1,490 | $21,400 | $1,680 | $19,720 |
| 2016 | $1,460 | $21,400 | $1,680 | $19,720 |
| 2015 | $1,401 | $21,400 | $1,680 | $19,720 |
| 2014 | $1,401 | $21,400 | $1,680 | $19,720 |
| 2013 | $1,401 | $21,980 | $1,730 | $20,250 |
Agents Affiliated with this Home
-
Tracy Payne

Seller's Agent in 2025
Tracy Payne
RE/MAX
(618) 410-1308
9 in this area
129 Total Sales
-
Stacy Redmon

Buyer's Agent in 2025
Stacy Redmon
Coldwell Banker Brown Realtors
(618) 977-4723
3 in this area
38 Total Sales
Map
Source: MARIS MLS
MLS Number: MIS25024770
APN: 23-2-08-08-17-302-018
- 3531 Franor St
- 1201 Milton Rd
- 3506 Ohio St
- 3602 Coronado Dr
- 210 Wisconsin Ave
- 1107 Milton Rd
- 3710 Aberdeen Ave
- 3513 Coronado Dr
- 3425 Thomas Ave
- 3320 Franor St
- 3620 Thomas Ave
- 3615 Gilham Ave
- 3628 Western Ave
- 3723 Franor St
- 3310 Leroy Ave
- 3407 Lincoln St
- 3329 Brown St
- 3716 Western Ave
- 3409 Badley Ave
- 1300 Rixon St
