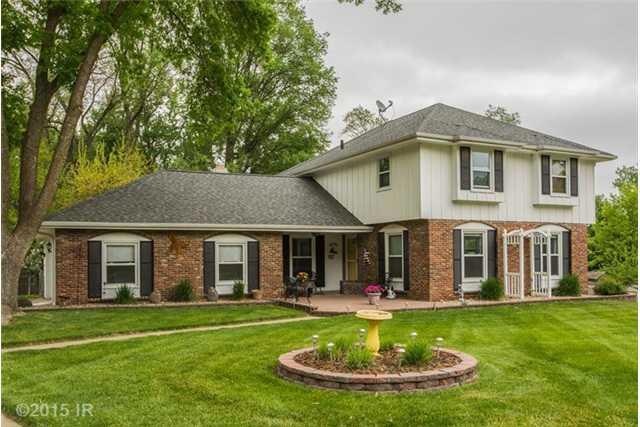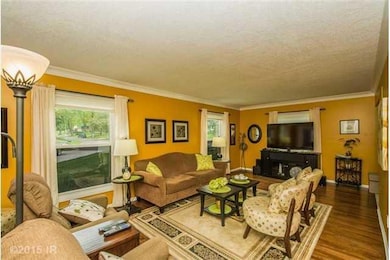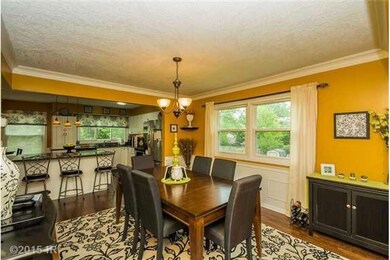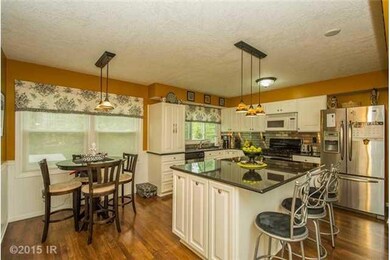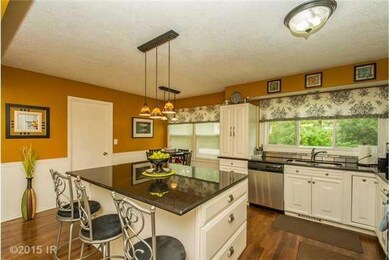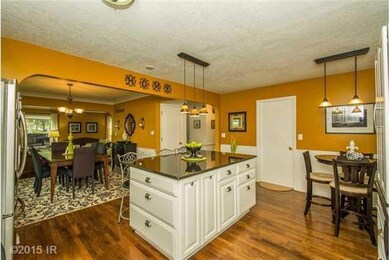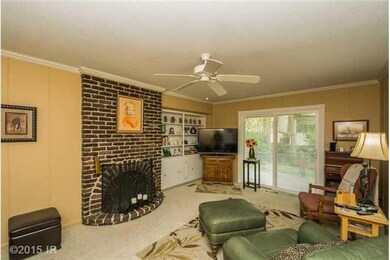
3601 SW 30th St Des Moines, IA 50321
Southwestern Hills NeighborhoodHighlights
- Wood Flooring
- No HOA
- Forced Air Heating and Cooling System
- 1 Fireplace
- Den
- Family Room
About This Home
As of May 2020Stately 2-Story on a great lot in Camelot South. Over 3000 SF of finish on a quiet Cul de Sac with fenced yard. Walk into a home that has been transformed into an open floor plan. The main level features a remodeled kitchen with black granite counters, white cabinetry and stainless appliances. Cherry hardwood floors accent the beautiful kitchen, dining room and living area. A bay window and southern exposure on the front of the house invite great light into the home. The upper level features 4 large bedrooms and 2 full baths. Closet space and storage galore. The lower level has been finished with family area and flex room for whatever you family needs! The roof and windows have been updated in the last 3 years. The mechanicals were updated in the last 6 years. All appliances stay and an oversize 2-car garage with shelving.
Home Details
Home Type
- Single Family
Est. Annual Taxes
- $5,359
Year Built
- Built in 1969
Home Design
- Block Foundation
- Asphalt Shingled Roof
- Cement Board or Planked
Interior Spaces
- 2,152 Sq Ft Home
- 2-Story Property
- 1 Fireplace
- Drapes & Rods
- Family Room
- Dining Area
- Den
- Fire and Smoke Detector
- Finished Basement
Kitchen
- Stove
- <<microwave>>
- Dishwasher
Flooring
- Wood
- Carpet
- Tile
Bedrooms and Bathrooms
- 4 Bedrooms
Parking
- 2 Car Attached Garage
- Driveway
Additional Features
- 0.31 Acre Lot
- Forced Air Heating and Cooling System
Community Details
- No Home Owners Association
Listing and Financial Details
- Assessor Parcel Number 01000534020000
Ownership History
Purchase Details
Home Financials for this Owner
Home Financials are based on the most recent Mortgage that was taken out on this home.Purchase Details
Home Financials for this Owner
Home Financials are based on the most recent Mortgage that was taken out on this home.Similar Homes in Des Moines, IA
Home Values in the Area
Average Home Value in this Area
Purchase History
| Date | Type | Sale Price | Title Company |
|---|---|---|---|
| Warranty Deed | $275,000 | None Available | |
| Warranty Deed | $255,000 | Attorney |
Mortgage History
| Date | Status | Loan Amount | Loan Type |
|---|---|---|---|
| Open | $70,000 | New Conventional | |
| Previous Owner | $200,341 | New Conventional | |
| Previous Owner | $203,920 | New Conventional | |
| Previous Owner | $155,000 | New Conventional | |
| Previous Owner | $35,000 | Unknown | |
| Previous Owner | $130,000 | Unknown |
Property History
| Date | Event | Price | Change | Sq Ft Price |
|---|---|---|---|---|
| 05/28/2020 05/28/20 | Sold | $275,000 | 0.0% | $128 / Sq Ft |
| 05/28/2020 05/28/20 | Pending | -- | -- | -- |
| 03/25/2020 03/25/20 | For Sale | $275,000 | +7.9% | $128 / Sq Ft |
| 06/26/2015 06/26/15 | Sold | $254,900 | +2.0% | $118 / Sq Ft |
| 06/26/2015 06/26/15 | Pending | -- | -- | -- |
| 05/06/2015 05/06/15 | For Sale | $249,900 | -- | $116 / Sq Ft |
Tax History Compared to Growth
Tax History
| Year | Tax Paid | Tax Assessment Tax Assessment Total Assessment is a certain percentage of the fair market value that is determined by local assessors to be the total taxable value of land and additions on the property. | Land | Improvement |
|---|---|---|---|---|
| 2024 | $6,796 | $345,500 | $54,900 | $290,600 |
| 2023 | $6,340 | $345,500 | $54,900 | $290,600 |
| 2022 | $6,292 | $269,000 | $44,100 | $224,900 |
| 2021 | $6,348 | $269,000 | $44,100 | $224,900 |
| 2020 | $6,366 | $254,400 | $41,700 | $212,700 |
| 2019 | $5,902 | $254,400 | $41,700 | $212,700 |
| 2018 | $5,836 | $228,100 | $36,200 | $191,900 |
| 2017 | $5,296 | $228,100 | $36,200 | $191,900 |
| 2016 | $5,384 | $204,300 | $32,000 | $172,300 |
| 2015 | $5,384 | $204,300 | $32,000 | $172,300 |
| 2014 | $5,050 | $206,100 | $31,900 | $174,200 |
Agents Affiliated with this Home
-
Dawn Edwards

Seller's Agent in 2020
Dawn Edwards
Realty ONE Group Impact
(515) 577-0498
14 in this area
320 Total Sales
-
Christopher Tursi
C
Seller's Agent in 2015
Christopher Tursi
RE/MAX
4 in this area
47 Total Sales
-
Beth Ernst

Buyer's Agent in 2015
Beth Ernst
Keller Williams Realty GDM
(515) 599-7730
4 in this area
539 Total Sales
Map
Source: Des Moines Area Association of REALTORS®
MLS Number: 453898
APN: 010-00534020000
- 3921 SW 29th St
- 3514 SW 33rd St
- 2906 Watrous Ave
- 3316 Park Ave
- 3300 SW 34th St
- 3700 SW 34th Place
- 5822 Rose Cir
- 5821 Rose Cir
- 5817 Rose Cir
- 5815 Rose Cir
- 5813 Rose Cir
- 3420 SW 35th St
- 3510 Wolcott Ave
- 4300 SW 33rd St
- 3706 SW 36th St
- 3110 Stanton Ave
- 4460 SW 23rd St
- 2900 Virginia Place
- 2121 Wakonda Dr
- 4200 SW 23rd Place
