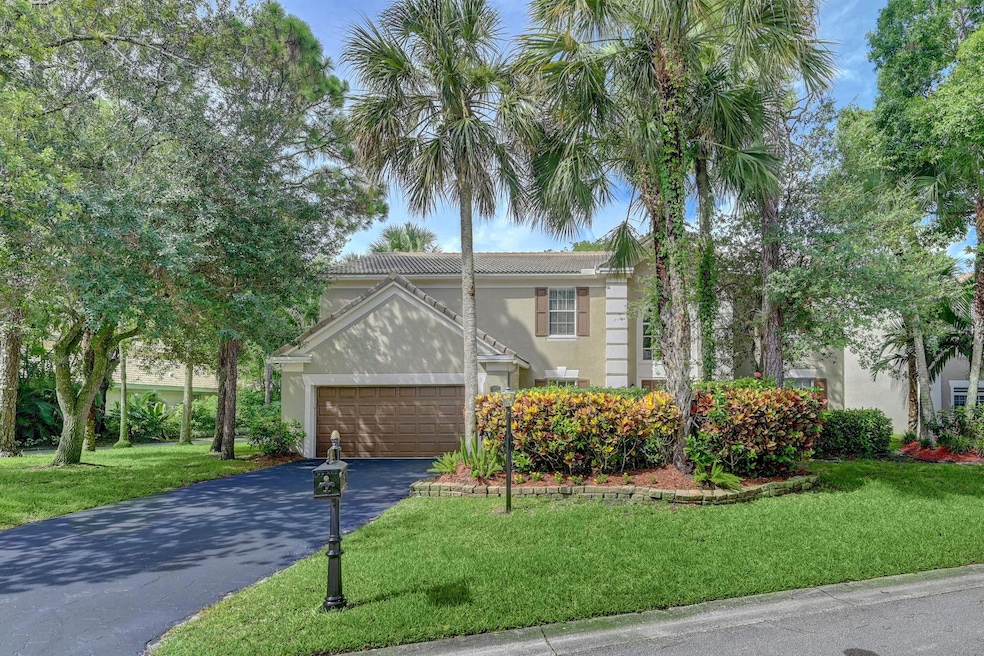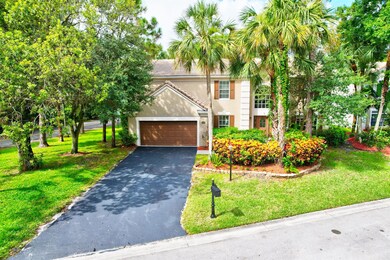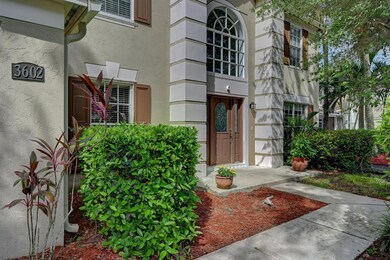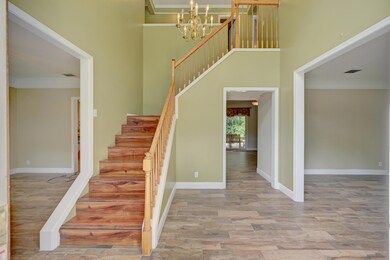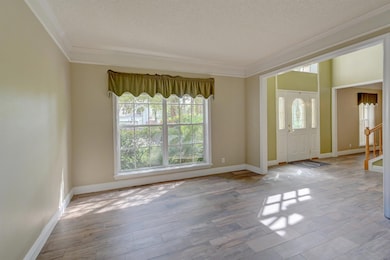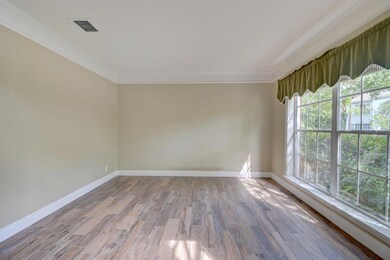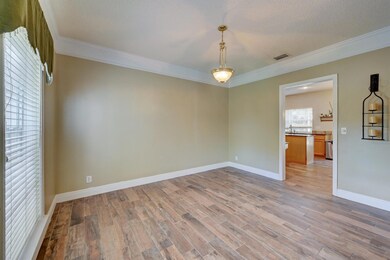
3602 Cypress Fern Way Coral Springs, FL 33065
The Dells NeighborhoodHighlights
- Gated with Attendant
- Attic
- Eat-In Kitchen
- Private Pool
- High Ceiling
- Separate Shower in Primary Bathroom
About This Home
As of April 2024Beautifully updated two-story pool home located in The Preserve, an upscale gated community in Coral Springs. With over 2,500 SF this home features upgraded tile floors, soaring ceilings, 4 bedrooms, 2.5 bath, roof installed in 2012, AC recently received maintenance (good for 5 years), stainless steel appliances and granite marble countertops. This charming residence offers versatile spaces, including formal living, family, and dining rooms. The exterior of this home is equally as impressive, with a fenced in yard, private pool and large patio area. The main suite features a lg walk-in closet, dual vanities, a soaking bathtub w/separate shower.
Last Agent to Sell the Property
Premier Platinum Realty License #3437979 Listed on: 07/19/2023

Home Details
Home Type
- Single Family
Est. Annual Taxes
- $5,868
Year Built
- Built in 1993
Lot Details
- 0.27 Acre Lot
- Fenced
- Property is zoned RS-3,4
HOA Fees
- $125 Monthly HOA Fees
Parking
- 2 Car Garage
- Garage Door Opener
Interior Spaces
- 2,863 Sq Ft Home
- 2-Story Property
- High Ceiling
- Ceiling Fan
- Family Room
- Tile Flooring
- Attic
Kitchen
- Eat-In Kitchen
- Electric Range
- <<microwave>>
- Dishwasher
- Disposal
Bedrooms and Bathrooms
- 4 Bedrooms
- Walk-In Closet
- Dual Sinks
- Separate Shower in Primary Bathroom
Laundry
- Laundry Room
- Dryer
- Washer
Pool
- Private Pool
Schools
- James S. Hunt Elementary School
- Forest Glen Middle School
- Coral Springs High School
Utilities
- Central Heating and Cooling System
- Electric Water Heater
- Cable TV Available
Listing and Financial Details
- Assessor Parcel Number 484114160170
Community Details
Overview
- Built by Pulte Homes
- Woodside Estates Subdivision
Security
- Gated with Attendant
Ownership History
Purchase Details
Home Financials for this Owner
Home Financials are based on the most recent Mortgage that was taken out on this home.Purchase Details
Home Financials for this Owner
Home Financials are based on the most recent Mortgage that was taken out on this home.Purchase Details
Home Financials for this Owner
Home Financials are based on the most recent Mortgage that was taken out on this home.Purchase Details
Purchase Details
Home Financials for this Owner
Home Financials are based on the most recent Mortgage that was taken out on this home.Similar Homes in the area
Home Values in the Area
Average Home Value in this Area
Purchase History
| Date | Type | Sale Price | Title Company |
|---|---|---|---|
| Warranty Deed | $775,000 | None Listed On Document | |
| Warranty Deed | $685,000 | None Listed On Document | |
| Warranty Deed | $269,000 | Fidelity National Title | |
| Warranty Deed | $269,000 | Fidelity National Title | |
| Deed | $176,100 | -- |
Mortgage History
| Date | Status | Loan Amount | Loan Type |
|---|---|---|---|
| Open | $465,000 | Construction | |
| Previous Owner | $616,500 | New Conventional | |
| Previous Owner | $229,000 | New Conventional | |
| Previous Owner | $252,000 | New Conventional | |
| Previous Owner | $271,000 | Fannie Mae Freddie Mac | |
| Previous Owner | $63,500 | Credit Line Revolving | |
| Previous Owner | $215,000 | No Value Available | |
| Previous Owner | $133,000 | No Value Available |
Property History
| Date | Event | Price | Change | Sq Ft Price |
|---|---|---|---|---|
| 04/24/2024 04/24/24 | Sold | $775,000 | 0.0% | $271 / Sq Ft |
| 03/12/2024 03/12/24 | Pending | -- | -- | -- |
| 02/21/2024 02/21/24 | For Sale | $775,000 | +13.1% | $271 / Sq Ft |
| 09/06/2023 09/06/23 | Sold | $685,000 | -3.5% | $239 / Sq Ft |
| 07/21/2023 07/21/23 | For Sale | $710,000 | -- | $248 / Sq Ft |
Tax History Compared to Growth
Tax History
| Year | Tax Paid | Tax Assessment Tax Assessment Total Assessment is a certain percentage of the fair market value that is determined by local assessors to be the total taxable value of land and additions on the property. | Land | Improvement |
|---|---|---|---|---|
| 2025 | $13,942 | $633,390 | $86,980 | $546,410 |
| 2024 | $6,179 | $633,390 | $86,980 | $546,410 |
| 2023 | $6,179 | $295,510 | $0 | $0 |
| 2022 | $5,868 | $286,910 | $0 | $0 |
| 2021 | $5,690 | $278,560 | $0 | $0 |
| 2020 | $5,512 | $274,720 | $0 | $0 |
| 2019 | $5,411 | $268,550 | $0 | $0 |
| 2018 | $5,157 | $263,550 | $0 | $0 |
| 2017 | $5,080 | $258,130 | $0 | $0 |
| 2016 | $4,826 | $252,830 | $0 | $0 |
| 2015 | $4,889 | $251,080 | $0 | $0 |
| 2014 | $4,837 | $249,090 | $0 | $0 |
| 2013 | -- | $251,540 | $86,980 | $164,560 |
Agents Affiliated with this Home
-
Bill Sohl

Seller's Agent in 2024
Bill Sohl
Compass Florida, LLC
(954) 655-5097
2 in this area
212 Total Sales
-
Amie Balchunas

Buyer's Agent in 2024
Amie Balchunas
Lamacchia Realty, Inc.
(508) 208-9880
1 in this area
50 Total Sales
-
Jessica Matteau
J
Seller's Agent in 2023
Jessica Matteau
Premier Platinum Realty
(561) 896-0108
1 in this area
1 Total Sale
Map
Source: BeachesMLS
MLS Number: R10905420
APN: 48-41-14-16-0170
- 3594 Satin Leaf Ct
- 3506 Wildflower Dr
- 3536 NW 73rd Way
- 7501 Red Bay Place
- 7698 Hibiscus Ln
- 3750 NW 73rd Way
- 3841 Jasmine Ln
- 7600 Belmonte Blvd
- 3769 Wilderness Way
- 7722 Hibiscus Ln
- 7321 NW 38th Ct
- 3980 Wild Lime Ln
- 7294 NW 39th St
- 7961 NW 37th Dr
- 3340 NW 78th Ave
- 3990 Woodside Dr
- 3798 NW 79th Ave
- 3985 NW 73rd Way
- 3251 Holiday Springs Blvd Unit 401
- 7801 NW 40th St
