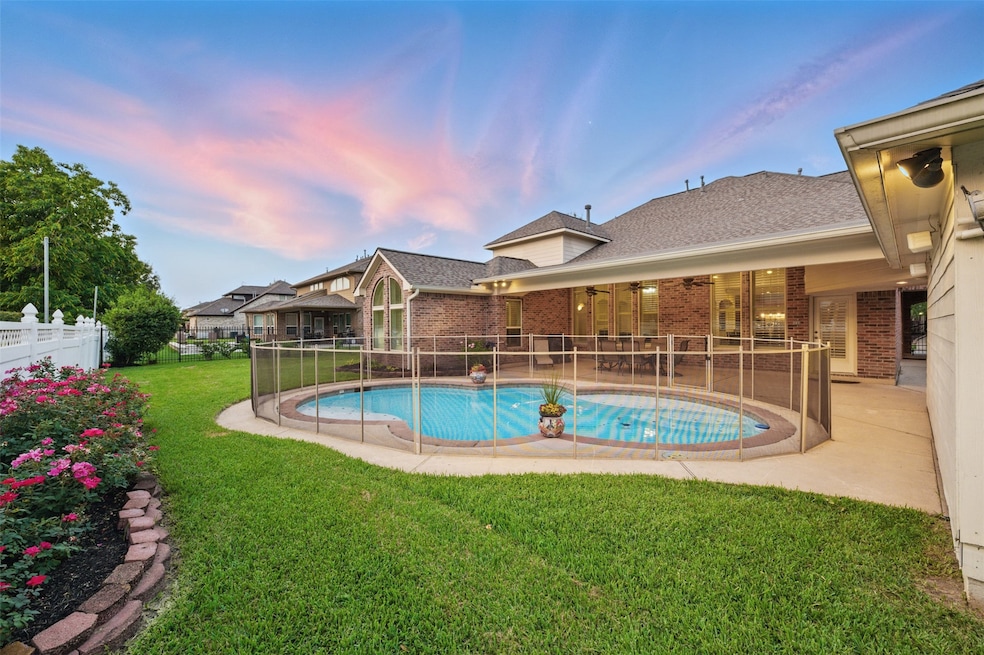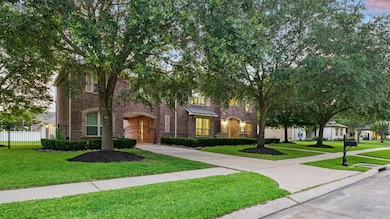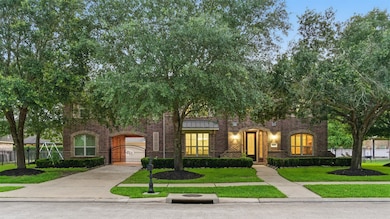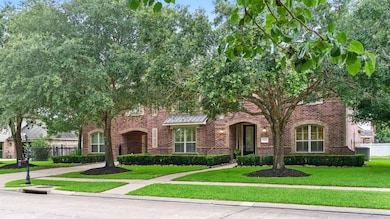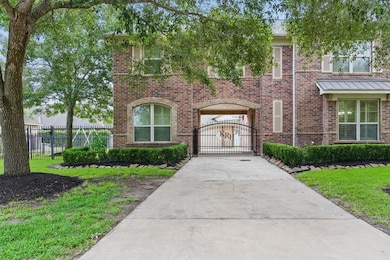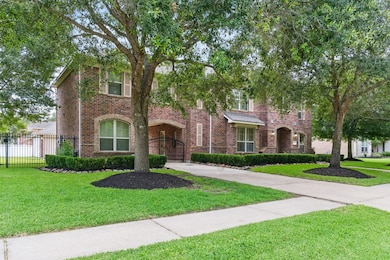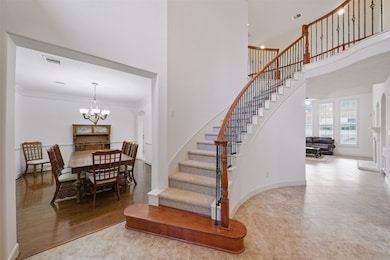
3602 Lindhaven Dr Pearland, TX 77584
Outlying Friendswood City NeighborhoodEstimated payment $5,219/month
Highlights
- In Ground Pool
- Gated Community
- Deck
- Magnolia Elementary School Rated A
- Dual Staircase
- Traditional Architecture
About This Home
Located in the coveted gated community of Audubon Place, this elegant estate sits on a generous 14,040 SF lot offering exceptional privacy & space. A grand front staircase makes a striking first impression while a 2nd staircase off the breakfast area provides convenient access to the upstairs. Tile floors flow through most of the 1st level, complemented by rich wood floors in the dining, study & primary bdrm. The island kitchen is beautifully appointed with 42" cabinets, granite counters, SS appliances & walk-in pantry, opening to a stunning 2-story living room. The spacious primary retreat incl. a sitting area & oversized walk-in closet. Plantation shutters adorn every window, adding timeless charm. Upstairs features 3 bedrooms, a game room, study nook with built-in desk & a flexible bonus room ideal for media or storage. The backyard is built for entertaining with a large covered patio, pool with safety gate, and gated driveway. Two separate garages complete this exceptional home.
Home Details
Home Type
- Single Family
Est. Annual Taxes
- $13,448
Year Built
- Built in 2004
Lot Details
- 0.32 Acre Lot
- East Facing Home
- Sprinkler System
- Back Yard Fenced and Side Yard
HOA Fees
- $82 Monthly HOA Fees
Parking
- 3 Car Detached Garage
- 1 Attached Carport Space
- Garage Door Opener
- Driveway
- Electric Gate
Home Design
- Traditional Architecture
- Brick Exterior Construction
- Slab Foundation
- Composition Roof
- Cement Siding
Interior Spaces
- 4,138 Sq Ft Home
- 2-Story Property
- Dual Staircase
- Crown Molding
- High Ceiling
- Ceiling Fan
- Gas Fireplace
- Formal Entry
- Family Room Off Kitchen
- Living Room
- Breakfast Room
- Dining Room
- Home Office
- Game Room
- Utility Room
- Washer and Gas Dryer Hookup
Kitchen
- Breakfast Bar
- Walk-In Pantry
- Electric Oven
- Gas Range
- <<microwave>>
- Dishwasher
- Kitchen Island
- Granite Countertops
- Disposal
Flooring
- Wood
- Carpet
- Tile
Bedrooms and Bathrooms
- 4 Bedrooms
- En-Suite Primary Bedroom
- Double Vanity
- <<bathWSpaHydroMassageTubToken>>
- <<tubWithShowerToken>>
- Separate Shower
Home Security
- Security System Owned
- Security Gate
- Fire and Smoke Detector
Eco-Friendly Details
- Energy-Efficient Windows with Low Emissivity
- Energy-Efficient Thermostat
- Ventilation
Pool
- In Ground Pool
- Gunite Pool
Outdoor Features
- Deck
- Covered patio or porch
Schools
- Magnolia Elementary School
- Pearland Junior High South
- Pearland High School
Utilities
- Window Unit Cooling System
- Central Heating and Cooling System
- Heating System Uses Gas
- Programmable Thermostat
Community Details
Overview
- Audubon Hoa/Rise Management Association, Phone Number (713) 936-9200
- Built by David Powers
- Audubon Place Sec 2 Subdivision
Security
- Controlled Access
- Gated Community
Map
Home Values in the Area
Average Home Value in this Area
Tax History
| Year | Tax Paid | Tax Assessment Tax Assessment Total Assessment is a certain percentage of the fair market value that is determined by local assessors to be the total taxable value of land and additions on the property. | Land | Improvement |
|---|---|---|---|---|
| 2023 | $10,026 | $559,056 | $59,140 | $759,980 |
| 2022 | $12,226 | $508,233 | $59,140 | $527,760 |
| 2021 | $11,904 | $462,030 | $52,050 | $409,980 |
| 2020 | $12,600 | $467,000 | $47,320 | $419,680 |
| 2019 | $11,918 | $441,640 | $47,320 | $394,320 |
| 2018 | $11,866 | $441,640 | $47,320 | $394,320 |
| 2017 | $11,635 | $430,880 | $47,320 | $383,560 |
| 2016 | $11,449 | $424,010 | $47,320 | $376,690 |
| 2014 | $9,817 | $388,080 | $47,320 | $340,760 |
Property History
| Date | Event | Price | Change | Sq Ft Price |
|---|---|---|---|---|
| 05/28/2025 05/28/25 | For Sale | $725,000 | -- | $175 / Sq Ft |
Purchase History
| Date | Type | Sale Price | Title Company |
|---|---|---|---|
| Vendors Lien | -- | Stewart Title Brazoria | |
| Warranty Deed | -- | Hooper Powers Title |
Mortgage History
| Date | Status | Loan Amount | Loan Type |
|---|---|---|---|
| Open | $278,480 | New Conventional | |
| Closed | $270,550 | New Conventional | |
| Closed | $288,750 | Purchase Money Mortgage | |
| Previous Owner | $284,000 | Purchase Money Mortgage |
About the Listing Agent

Welcome to the gateway of Houston's real estate excellence! With a stellar background as a former aerospace engineer, Jen Tran brings a unique blend of precision, expertise, and innovation to the realm of real estate. With over 40 years of calling Houston home, Jen Tran has developed an intimate understanding of the city's diverse neighborhoods, market trends, and hidden gems.
As a top-producing realtor at KW Memorial Houston, Jen stands out for her unwavering commitment to exceeding
Jen's Other Listings
Source: Houston Association of REALTORS®
MLS Number: 78512272
APN: 1417-2002-015
- 3505 Parkside Dr
- 5506 Songbird
- 3730 Aubrell Rd
- 3402 Parkside Dr
- 4001 Spring Branch Dr W
- 5408 Spring Branch Dr
- 5833 Becky Ln
- 5212 Spring Branch Dr
- 4001 Spring Garden Dr
- 5207 Caprock Dr
- 4014 Ivywood Dr
- 4204 Seminole Dr
- 3910 Greenwood Dr
- 5107 Blanco Dr
- 5208 Jolie Dr
- 3307 Norma Ln
- 5003 Blanco Dr
- 5806 Wilton St
- 3237 Harkey Rd
- 4522 Fox Run St
- 4009 Spring Forest Dr
- 3615 Shasta Ct
- 6006 Jerrycrest Dr Unit B
- 3511 Cypress Village Dr
- 3909 Greenwood Dr
- 4111 Mustang Rd
- 3106 Centennial Village Dr
- 4603 Chaperel Dr
- 6303 Palm Ct
- 3204 Kyle Ct
- 7115 Fannin St
- 7115 Elgin St
- 6520 Broadway St
- 2518 San Antonio St
- 7300 Magnolia Pkwy
- 7300 Magnolia Pkwy Unit 1103
- 7300 Magnolia Pkwy Unit 1102
- 7300 Magnolia Pkwy Unit 1101
- 2940 Piper Rd Unit 1
- 3807 Bartlett Springs Ct
