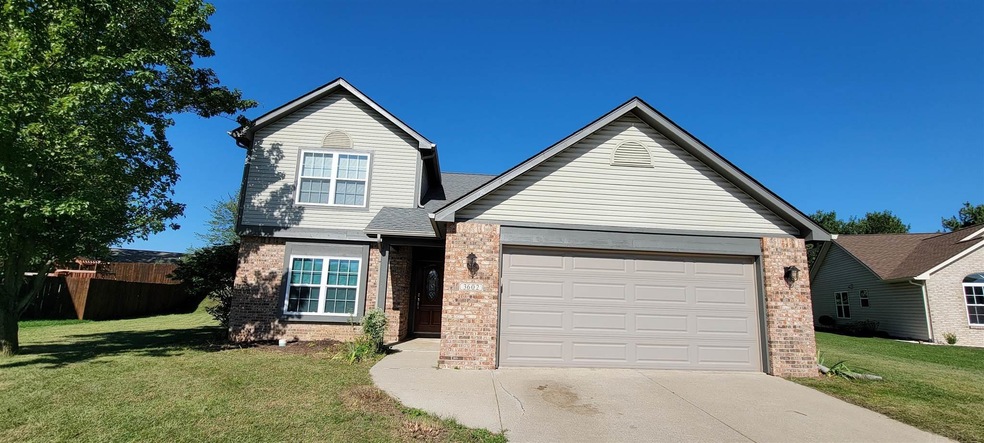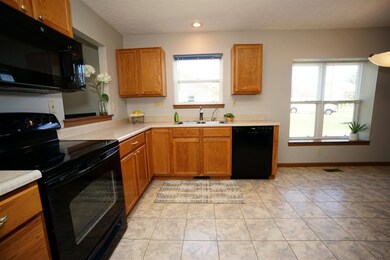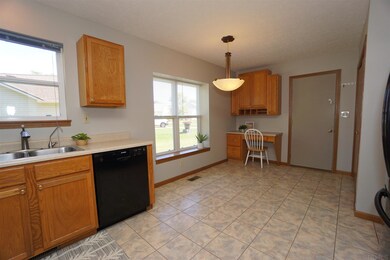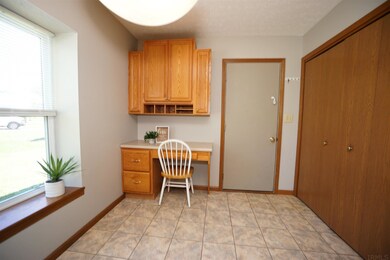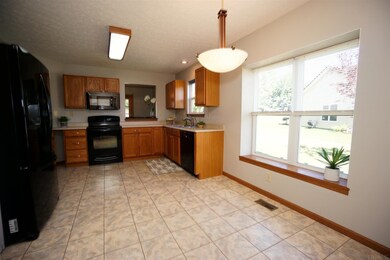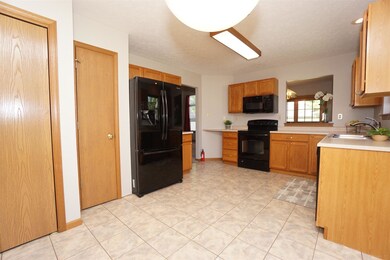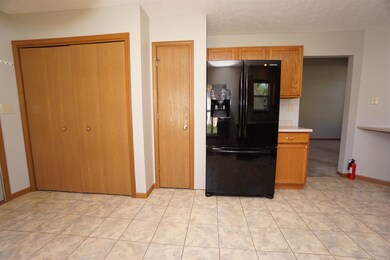
3602 Round Rock Cir Lafayette, IN 47909
Highlights
- Primary Bedroom Suite
- Traditional Architecture
- Community Fire Pit
- Cathedral Ceiling
- Utility Room in Garage
- 2 Car Attached Garage
About This Home
As of October 2021Absolutely gorgeous modern home with a perfect mix of drama & comfort! Soaring vaulted ceilings, beautiful oak staircase & mantle, gas fireplace, open concept, 2 story foyer, huge kitchen! Lovely location, tucked away at the very back of a rural subdivision with little drive through traffic, so unique! You will love the privacy in the backyard, enhanced by the slight hill at the back, creating a natural barrier and accenting the perfect spot for gardening, relaxing & entertaining. Large shed is a great bonus as well! First floor main bedroom suite overlooks back yard & has beautiful natural light. Upgraded bathrooms! Mature division with beautiful large trees & nice curved roads, helping to keep traffic slower & safer. (4th bedroom has a closet but no door currently.) Newer roof, furnace, ac, etc. tile floors, Anderson doors, walk-in closets, full of updates!
Last Buyer's Agent
Mike Frampton
Indiana Integrity REALTORS
Home Details
Home Type
- Single Family
Est. Annual Taxes
- $1,630
Year Built
- Built in 1996
Lot Details
- 0.36 Acre Lot
- Lot Dimensions are 87x182
- Level Lot
Parking
- 2 Car Attached Garage
- Garage Door Opener
- Driveway
Home Design
- Traditional Architecture
- Brick Exterior Construction
- Slab Foundation
- Shingle Roof
- Asphalt Roof
- Vinyl Construction Material
Interior Spaces
- 1,773 Sq Ft Home
- 2-Story Property
- Cathedral Ceiling
- Gas Log Fireplace
- Entrance Foyer
- Living Room with Fireplace
- Utility Room in Garage
- Electric Dryer Hookup
- Eat-In Kitchen
Bedrooms and Bathrooms
- 4 Bedrooms
- Primary Bedroom Suite
Eco-Friendly Details
- Energy-Efficient Appliances
- Energy-Efficient HVAC
- Energy-Efficient Doors
- ENERGY STAR/Reflective Roof
Location
- Suburban Location
Schools
- Wea Ridge Elementary And Middle School
- Mc Cutcheon High School
Utilities
- Forced Air Heating and Cooling System
- Heating System Uses Gas
Community Details
- Community Fire Pit
Listing and Financial Details
- Assessor Parcel Number 79-11-08-126-024.000-033
Ownership History
Purchase Details
Home Financials for this Owner
Home Financials are based on the most recent Mortgage that was taken out on this home.Purchase Details
Home Financials for this Owner
Home Financials are based on the most recent Mortgage that was taken out on this home.Purchase Details
Home Financials for this Owner
Home Financials are based on the most recent Mortgage that was taken out on this home.Similar Homes in Lafayette, IN
Home Values in the Area
Average Home Value in this Area
Purchase History
| Date | Type | Sale Price | Title Company |
|---|---|---|---|
| Warranty Deed | $255,000 | Metropolitan Title | |
| Warranty Deed | -- | Columbia Title Inc | |
| Warranty Deed | -- | -- |
Mortgage History
| Date | Status | Loan Amount | Loan Type |
|---|---|---|---|
| Open | $242,250 | New Conventional | |
| Previous Owner | $163,930 | New Conventional | |
| Previous Owner | $127,500 | New Conventional | |
| Previous Owner | $144,728 | FHA |
Property History
| Date | Event | Price | Change | Sq Ft Price |
|---|---|---|---|---|
| 10/08/2021 10/08/21 | Sold | $255,000 | +2.0% | $144 / Sq Ft |
| 10/07/2021 10/07/21 | Pending | -- | -- | -- |
| 09/16/2021 09/16/21 | For Sale | $249,900 | +47.9% | $141 / Sq Ft |
| 10/05/2018 10/05/18 | Sold | $169,000 | -0.5% | $95 / Sq Ft |
| 09/21/2018 09/21/18 | Pending | -- | -- | -- |
| 08/23/2018 08/23/18 | For Sale | $169,900 | 0.0% | $96 / Sq Ft |
| 06/22/2018 06/22/18 | Pending | -- | -- | -- |
| 06/18/2018 06/18/18 | For Sale | $169,900 | -- | $96 / Sq Ft |
Tax History Compared to Growth
Tax History
| Year | Tax Paid | Tax Assessment Tax Assessment Total Assessment is a certain percentage of the fair market value that is determined by local assessors to be the total taxable value of land and additions on the property. | Land | Improvement |
|---|---|---|---|---|
| 2024 | $2,683 | $268,300 | $52,000 | $216,300 |
| 2023 | $2,447 | $243,100 | $35,000 | $208,100 |
| 2022 | $1,869 | $188,000 | $35,000 | $153,000 |
| 2021 | $1,771 | $178,200 | $35,000 | $143,200 |
| 2020 | $1,630 | $164,100 | $35,000 | $129,100 |
| 2019 | $1,539 | $155,000 | $35,000 | $120,000 |
| 2018 | $1,327 | $141,600 | $35,000 | $106,600 |
| 2017 | $1,278 | $136,800 | $35,000 | $101,800 |
| 2016 | $1,250 | $137,400 | $35,000 | $102,400 |
| 2014 | $1,236 | $139,300 | $35,000 | $104,300 |
| 2013 | $1,263 | $139,400 | $35,000 | $104,400 |
Agents Affiliated with this Home
-
Kristy Miley

Seller's Agent in 2021
Kristy Miley
@properties
(765) 427-1905
101 Total Sales
-
M
Buyer's Agent in 2021
Mike Frampton
Indiana Integrity REALTORS
-
Carole King

Seller's Agent in 2018
Carole King
Keller Williams Lafayette
(765) 427-0641
326 Total Sales
-
Sharon Walter

Buyer's Agent in 2018
Sharon Walter
Keller Williams Lafayette
(765) 426-5343
46 Total Sales
Map
Source: Indiana Regional MLS
MLS Number: 202135996
APN: 79-11-08-126-024.000-033
- 3512 Round Rock Cir
- 3619 Thornhill Cir W
- 3526 Indianbrook Dr
- 111 Kinkaid Dr
- 517 Stockdale Dr
- 3317 Jacob Place
- 225 Cromwell Ct
- 3503 S 9th St
- 234 Cromwell Ct
- 904 Brookridge Ct
- 437 Matterhorn Place
- 2820 Limestone Ln
- 1018 Southport Dr
- 1021 Southport Dr
- 1205 Norma Jean Dr
- 3316 Ingram Ct
- 1611 Waverly Dr
- 3718 George Washington Rd
- 332 Cheshire Ln
- 1613 Sherwood Dr
