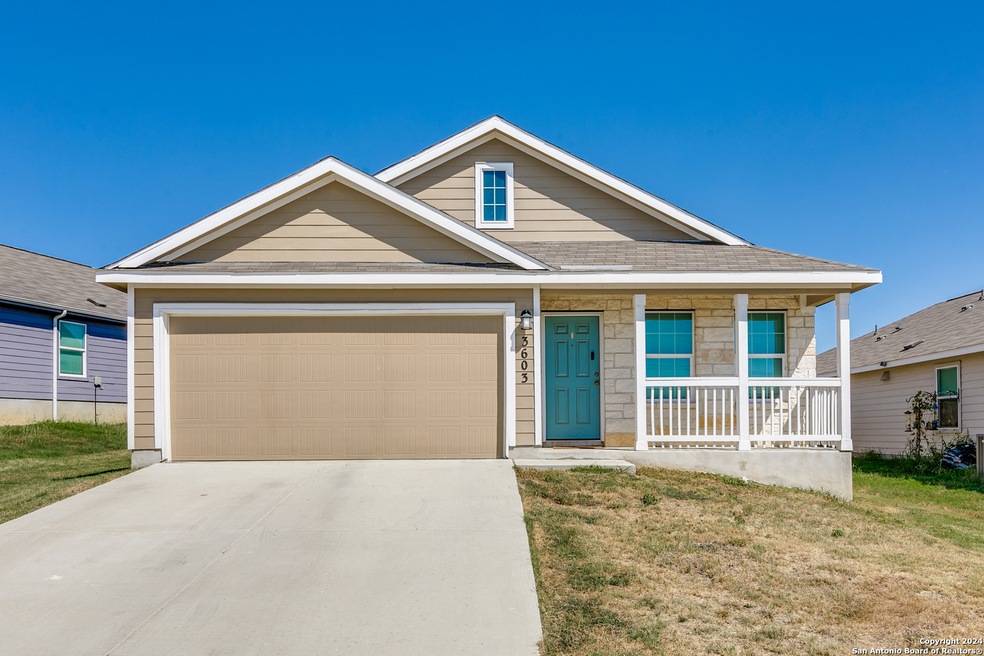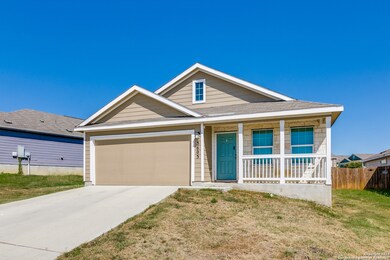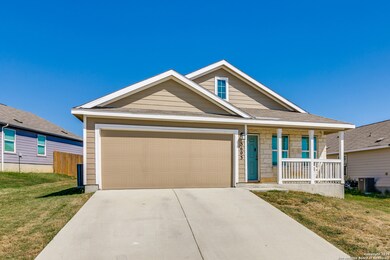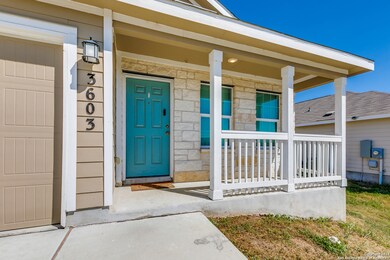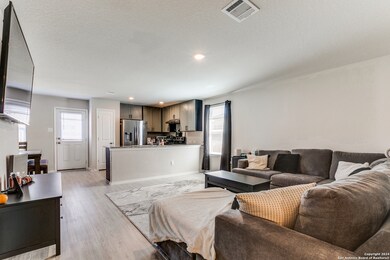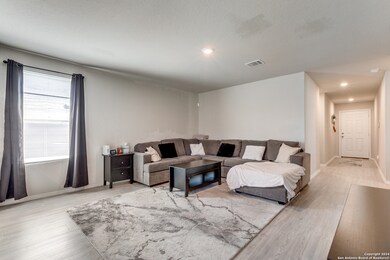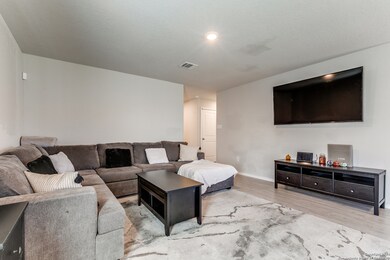
3603 Manoway Bay San Antonio, TX 78223
East Side NeighborhoodHighlights
- Attic
- Park
- Central Heating and Cooling System
- Walk-In Closet
- Laundry Room
- Trails
About This Home
As of January 2025Discover this captivating, nearly-new single-story home built in 2022, nestled in a desirable HOA community. Offering 3 bedrooms and 2 bathrooms, this residence boasts an open floor plan with stunning vinyl plank flooring throughout, and plush carpet in the bedrooms for added comfort. Homes at this price point are a rare find-don't miss your chance! Schedule your tour today and experience the charm of this modern gem.
Last Agent to Sell the Property
Joshua Colon Ruiz
Keller Williams Heritage Listed on: 10/01/2024
Home Details
Home Type
- Single Family
Est. Annual Taxes
- $4,771
Year Built
- Built in 2021
Lot Details
- 5,401 Sq Ft Lot
HOA Fees
- $33 Monthly HOA Fees
Parking
- 2 Car Garage
Home Design
- Slab Foundation
- Composition Roof
Interior Spaces
- 1,226 Sq Ft Home
- Property has 1 Level
- Window Treatments
- Attic
Kitchen
- Stove
- Dishwasher
Flooring
- Carpet
- Vinyl
Bedrooms and Bathrooms
- 3 Bedrooms
- Walk-In Closet
- 2 Full Bathrooms
Laundry
- Laundry Room
- Washer Hookup
Schools
- Highland F Elementary School
- Legacy Middle School
- E Central High School
Utilities
- Central Heating and Cooling System
- Cable TV Available
Listing and Financial Details
- Legal Lot and Block 15 / 36
- Assessor Parcel Number 108790360150
Community Details
Overview
- $300 HOA Transfer Fee
- Monteviejo Sub HOA
- Built by LENNAR
- Monte Viejo Subdivision
- Mandatory home owners association
Recreation
- Park
- Trails
Ownership History
Purchase Details
Home Financials for this Owner
Home Financials are based on the most recent Mortgage that was taken out on this home.Similar Homes in San Antonio, TX
Home Values in the Area
Average Home Value in this Area
Purchase History
| Date | Type | Sale Price | Title Company |
|---|---|---|---|
| Vendors Lien | -- | Lennar Title Inc | |
| Special Warranty Deed | -- | Lennar Title Inc |
Mortgage History
| Date | Status | Loan Amount | Loan Type |
|---|---|---|---|
| Open | $219,945 | VA |
Property History
| Date | Event | Price | Change | Sq Ft Price |
|---|---|---|---|---|
| 07/15/2025 07/15/25 | Price Changed | $2,050 | +20.6% | $1 / Sq Ft |
| 07/14/2025 07/14/25 | Price Changed | $1,700 | -22.7% | $1 / Sq Ft |
| 07/01/2025 07/01/25 | Price Changed | $2,200 | -8.3% | $1 / Sq Ft |
| 06/29/2025 06/29/25 | Price Changed | $2,400 | +220.0% | $1 / Sq Ft |
| 06/25/2025 06/25/25 | For Rent | $750 | 0.0% | -- |
| 01/31/2025 01/31/25 | Sold | -- | -- | -- |
| 01/18/2025 01/18/25 | Pending | -- | -- | -- |
| 01/15/2025 01/15/25 | For Sale | $224,990 | 0.0% | $184 / Sq Ft |
| 01/13/2025 01/13/25 | Pending | -- | -- | -- |
| 12/31/2024 12/31/24 | Price Changed | $224,990 | 0.0% | $184 / Sq Ft |
| 10/01/2024 10/01/24 | For Sale | $225,000 | -- | $184 / Sq Ft |
Tax History Compared to Growth
Tax History
| Year | Tax Paid | Tax Assessment Tax Assessment Total Assessment is a certain percentage of the fair market value that is determined by local assessors to be the total taxable value of land and additions on the property. | Land | Improvement |
|---|---|---|---|---|
| 2023 | $4,664 | $219,500 | $51,500 | $168,000 |
| 2022 | $4,909 | $208,360 | $40,900 | $167,460 |
| 2021 | $741 | $34,300 | $34,300 | $0 |
Agents Affiliated with this Home
-
J
Seller's Agent in 2025
Joshua Colon Ruiz
Keller Williams Heritage
-
Taylor Sutlive

Buyer's Agent in 2025
Taylor Sutlive
JB Goodwin, REALTORS
(210) 618-6742
1 in this area
49 Total Sales
Map
Source: San Antonio Board of REALTORS®
MLS Number: 1812981
APN: 10879-036-0150
- 3618 Manoway Bay
- 8235 Glasgow Dr
- 8255 Puente
- 8322 Puente
- 8119 Monte Seco
- 8038 Chanting Bend
- 8030 Chanting Bend
- 3914 Cinco Rios
- 3906 Mas Frio
- 3922 Verde Bosque
- 7431 Bajo Luna
- 4435 Geyser Lake
- 3802 Blue Oak Pass
- 3819 Bosque Seco
- 4122 Chinkapin Oak
- 4119 Bear Oak Path
- 318 Margo St
- 413 Lebanon St
- 315 La Garde St
- 227 Margo St
