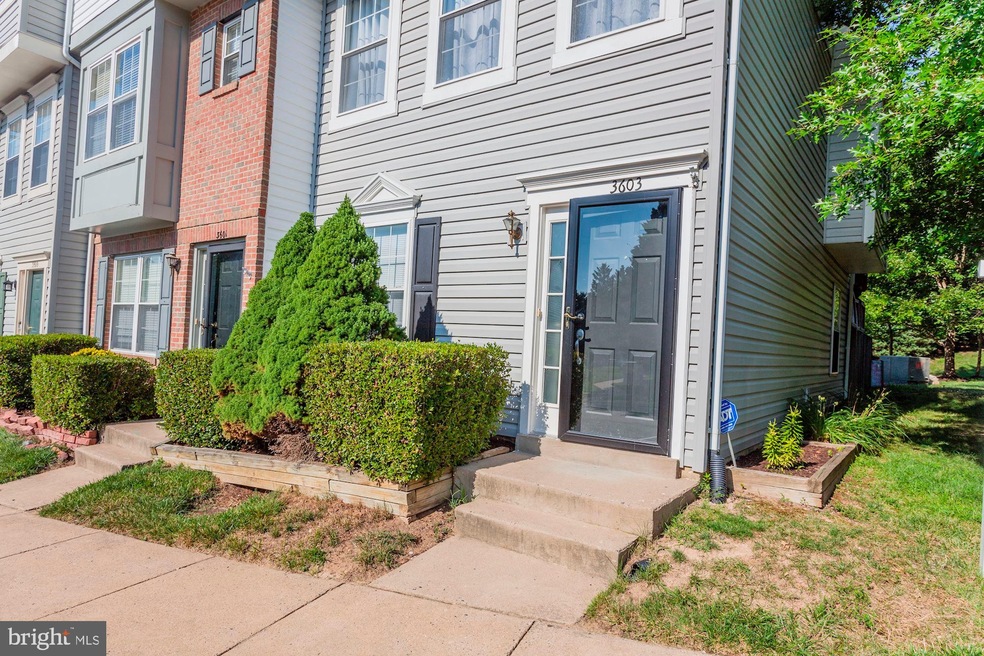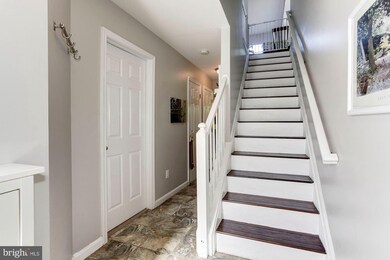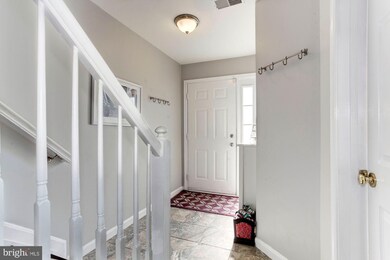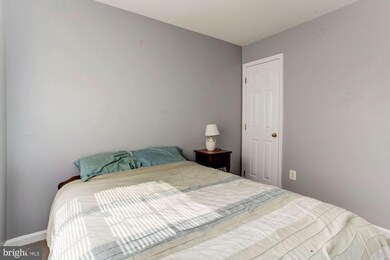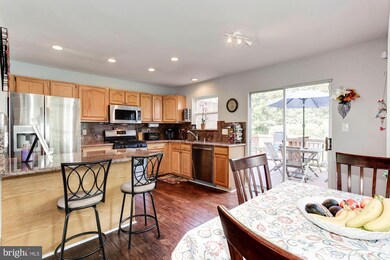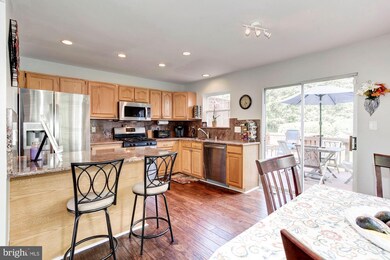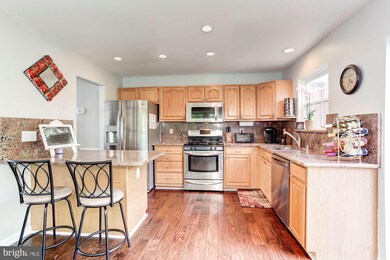
3603 Sherbrooke Cir Unit 58 Woodbridge, VA 22192
Highlights
- Colonial Architecture
- Clubhouse
- Community Pool
- Woodbridge High School Rated A
- 1 Fireplace
- Community Playground
About This Home
As of September 2019Wonderful 3 Level Townhome-Style Condo in Lake Ridge. This home has 3BEDROOMS, 2 FULL BATHS conveniently located at Smoketown and Old Bridge. First floor has a bedroom, full bath, living room, with front/back to the outside. Main level has beautiful hardwood floors, updated kitchen, granite counters, and S/S appliances. Upper level has 2 large bedrooms with vaulted ceilings and a full bath.
Last Agent to Sell the Property
Pearson Smith Realty, LLC License #0225206762 Listed on: 07/11/2019

Townhouse Details
Home Type
- Townhome
Est. Annual Taxes
- $3,136
Year Built
- Built in 1998
HOA Fees
- $290 Monthly HOA Fees
Home Design
- Colonial Architecture
- Vinyl Siding
Interior Spaces
- Property has 3 Levels
- Ceiling Fan
- 1 Fireplace
Bedrooms and Bathrooms
Parking
- On-Street Parking
- 2 Assigned Parking Spaces
Accessible Home Design
- Level Entry For Accessibility
Schools
- Lake Ridge Elementary And Middle School
- Woodbridge High School
Utilities
- Forced Air Heating and Cooling System
- Natural Gas Water Heater
Listing and Financial Details
- Assessor Parcel Number 8293-05-5243.01
Community Details
Overview
- Association fees include common area maintenance, management, pool(s), water
- Sherbrooke Condos
- Sherbrooke Condo Community
- Sherbrooke Ii Th Condo Subdivision
Amenities
- Clubhouse
Recreation
- Community Playground
- Community Pool
Ownership History
Purchase Details
Home Financials for this Owner
Home Financials are based on the most recent Mortgage that was taken out on this home.Purchase Details
Home Financials for this Owner
Home Financials are based on the most recent Mortgage that was taken out on this home.Purchase Details
Home Financials for this Owner
Home Financials are based on the most recent Mortgage that was taken out on this home.Purchase Details
Home Financials for this Owner
Home Financials are based on the most recent Mortgage that was taken out on this home.Purchase Details
Home Financials for this Owner
Home Financials are based on the most recent Mortgage that was taken out on this home.Purchase Details
Home Financials for this Owner
Home Financials are based on the most recent Mortgage that was taken out on this home.Purchase Details
Home Financials for this Owner
Home Financials are based on the most recent Mortgage that was taken out on this home.Purchase Details
Home Financials for this Owner
Home Financials are based on the most recent Mortgage that was taken out on this home.Similar Homes in Woodbridge, VA
Home Values in the Area
Average Home Value in this Area
Purchase History
| Date | Type | Sale Price | Title Company |
|---|---|---|---|
| Warranty Deed | $270,000 | Champion Ttl & Setmnts Inc | |
| Warranty Deed | $229,000 | -- | |
| Gift Deed | -- | Stewart Title Guaranty Co | |
| Deed | $161,000 | First American | |
| Warranty Deed | $329,900 | -- | |
| Deed | $193,000 | -- | |
| Deed | $151,000 | -- | |
| Deed | $119,408 | -- |
Mortgage History
| Date | Status | Loan Amount | Loan Type |
|---|---|---|---|
| Open | $256,500 | New Conventional | |
| Previous Owner | $214,200 | Stand Alone Refi Refinance Of Original Loan | |
| Previous Owner | $217,550 | New Conventional | |
| Previous Owner | $164,682 | FHA | |
| Previous Owner | $158,083 | FHA | |
| Previous Owner | $263,920 | New Conventional | |
| Previous Owner | $65,980 | Stand Alone Second | |
| Previous Owner | $188,650 | No Value Available | |
| Previous Owner | $144,000 | No Value Available | |
| Previous Owner | $100,250 | No Value Available |
Property History
| Date | Event | Price | Change | Sq Ft Price |
|---|---|---|---|---|
| 09/04/2019 09/04/19 | Sold | $270,000 | +1.9% | $179 / Sq Ft |
| 08/07/2019 08/07/19 | Pending | -- | -- | -- |
| 07/31/2019 07/31/19 | For Sale | $265,000 | 0.0% | $175 / Sq Ft |
| 07/16/2019 07/16/19 | Pending | -- | -- | -- |
| 07/16/2019 07/16/19 | Price Changed | $265,000 | +1.9% | $175 / Sq Ft |
| 07/11/2019 07/11/19 | For Sale | $260,000 | +13.5% | $172 / Sq Ft |
| 05/01/2014 05/01/14 | Sold | $229,000 | -0.4% | $151 / Sq Ft |
| 04/07/2014 04/07/14 | Pending | -- | -- | -- |
| 04/01/2014 04/01/14 | For Sale | $229,900 | 0.0% | $152 / Sq Ft |
| 08/29/2013 08/29/13 | Rented | $1,850 | 0.0% | -- |
| 08/15/2013 08/15/13 | Under Contract | -- | -- | -- |
| 07/12/2013 07/12/13 | For Rent | $1,850 | -- | -- |
Tax History Compared to Growth
Tax History
| Year | Tax Paid | Tax Assessment Tax Assessment Total Assessment is a certain percentage of the fair market value that is determined by local assessors to be the total taxable value of land and additions on the property. | Land | Improvement |
|---|---|---|---|---|
| 2024 | $3,420 | $343,900 | $100,500 | $243,400 |
| 2023 | $3,426 | $329,300 | $95,700 | $233,600 |
| 2022 | $3,336 | $301,200 | $87,000 | $214,200 |
| 2021 | $3,335 | $272,100 | $78,400 | $193,700 |
| 2020 | $3,982 | $256,900 | $74,000 | $182,900 |
| 2019 | $3,928 | $253,400 | $73,300 | $180,100 |
| 2018 | $2,888 | $239,200 | $68,500 | $170,700 |
| 2017 | $2,841 | $229,100 | $65,200 | $163,900 |
| 2016 | $2,770 | $225,400 | $63,900 | $161,500 |
| 2015 | $2,161 | $217,500 | $61,400 | $156,100 |
| 2014 | $2,161 | $170,800 | $48,000 | $122,800 |
Agents Affiliated with this Home
-
David Gray

Seller's Agent in 2019
David Gray
Pearson Smith Realty, LLC
(703) 598-4946
12 in this area
120 Total Sales
-
Kathy Lopresto

Buyer's Agent in 2019
Kathy Lopresto
Lo Presto Realty
(703) 909-1579
5 in this area
34 Total Sales
-
E
Seller's Agent in 2014
Evelyn Elena
Classic Realty LTD
-
R
Seller's Agent in 2013
Robyn Wallace
Keller Williams Chantilly Ventures, LLC
-
Angela Lewis

Buyer's Agent in 2013
Angela Lewis
Real Broker, LLC
(571) 572-5382
2 Total Sales
Map
Source: Bright MLS
MLS Number: VAPW473680
APN: 8293-05-5243.01
- 3597 Sherbrooke Cir
- 3630 Sherbrooke Cir Unit 203
- 12347 Newcastle Loop
- 12259 Ladymeade Ct Unit 201
- 3459 Caledonia Cir
- 3436 Caledonia Cir
- 12457 Everest Peak Ln
- 12205 Chaucer Ln Unit 12205
- 12367 Wadsworth Way Unit 40
- 3382 Flint Hill Place
- 12140 Cardamom Dr
- 3472 Lyon Park Ct
- 12562 Cricket Ln
- 12170 Springwoods Dr
- 12517 Hedges Run Dr
- 11998 Cardamom Dr
- 12062 Cardamom Dr Unit 12062
- 11980 Home Guard Dr
- 12722 Purdham Dr
- 12871 Valleywood Dr
