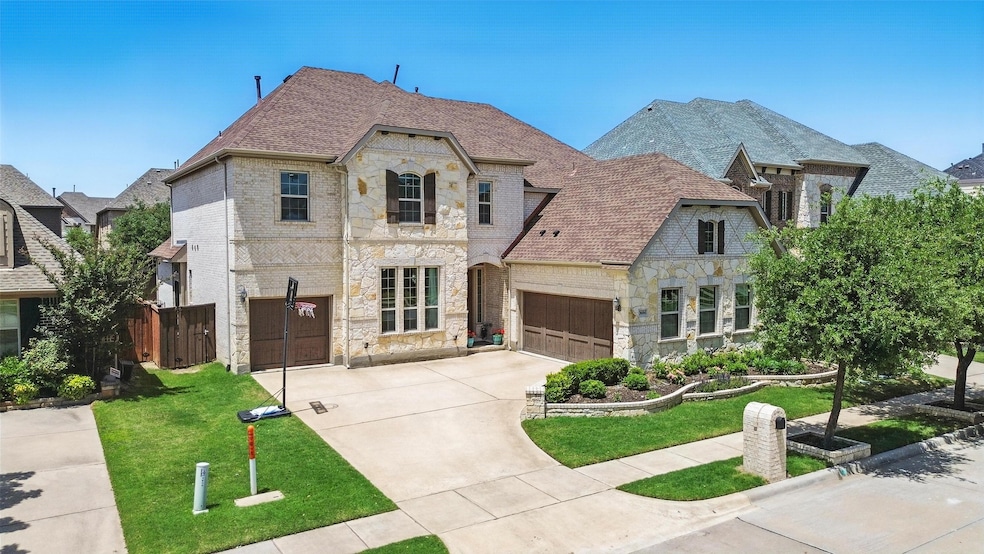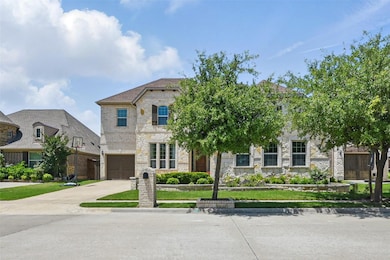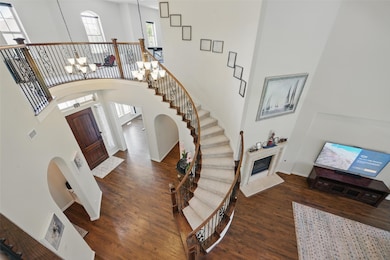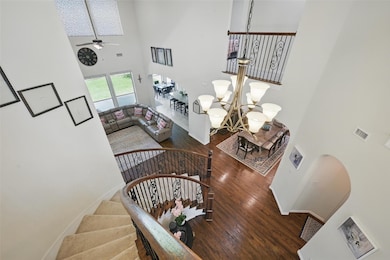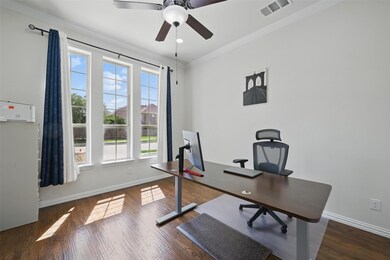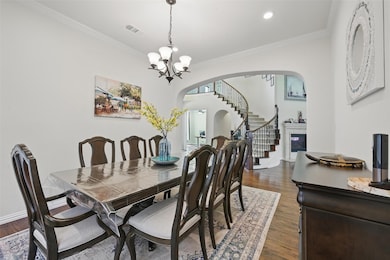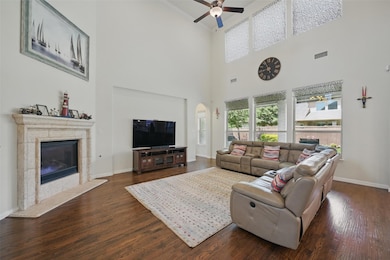3604 Mendocino Trail McKinney, TX 75070
Craig Ranch NeighborhoodHighlights
- Traditional Architecture
- Wood Flooring
- 3 Car Attached Garage
- Comstock Elementary School Rated A
- Covered patio or porch
- Interior Lot
About This Home
Stunning East facing Home with Frisco ISD!Luxury living meets comfort in this beautifully updated home with hand-scraped hardwood floors and open-concept design. The gourmet kitchen features white cabinetry, granite counters, and tile flooring—perfect for entertaining. First-floor grand master suite offers a spa-like bath with garden tub, walk-in shower, and custom his & hers closets. Private guest suite also on the main level. Upstairs includes spacious secondary bedrooms with a Jack & Jill bath and separate vanities, plus large game and media rooms with 120” screen. Tons of storage with walk-in closets and two attic spaces. Recent upgrades: new carpet (2023), central vacuum, Levolor blinds, home automation, recessed lighting. Enjoy outdoor living on the covered patio with gas hookup. Walk to Comstock Elementary. Minutes to 121, US-75, HEB, Gabe Nesbitt Park, PSA, and shopping. Active, family-friendly neighborhood with year-round events!
Listing Agent
Keller Williams Realty Allen Brokerage Phone: 214-899-4078 License #0825462 Listed on: 06/05/2025

Home Details
Home Type
- Single Family
Est. Annual Taxes
- $10,727
Year Built
- Built in 2016
Lot Details
- 7,144 Sq Ft Lot
- Wood Fence
- Interior Lot
- Sprinkler System
HOA Fees
- $75 Monthly HOA Fees
Parking
- 3 Car Attached Garage
- Garage Door Opener
- Additional Parking
Home Design
- Traditional Architecture
- Brick Exterior Construction
- Slab Foundation
- Frame Construction
- Composition Roof
- Concrete Siding
Interior Spaces
- 3,834 Sq Ft Home
- 2-Story Property
- Central Vacuum
- Ceiling Fan
- Fireplace With Gas Starter
- <<energyStarQualifiedWindowsToken>>
- Attic Fan
Kitchen
- <<convectionOvenToken>>
- Electric Oven
- Gas Cooktop
- <<microwave>>
- Dishwasher
Flooring
- Wood
- Carpet
- Ceramic Tile
Bedrooms and Bathrooms
- 4 Bedrooms
Home Security
- Home Security System
- Carbon Monoxide Detectors
- Fire and Smoke Detector
Eco-Friendly Details
- Energy-Efficient Appliances
- Energy-Efficient HVAC
- Energy-Efficient Insulation
- Energy-Efficient Thermostat
- Water-Smart Landscaping
Outdoor Features
- Covered patio or porch
- Rain Gutters
Schools
- Comstock Elementary School
- Independence High School
Utilities
- Central Heating and Cooling System
- Heating System Uses Natural Gas
- Underground Utilities
- High-Efficiency Water Heater
- Gas Water Heater
- Water Purifier
- Water Softener
- High Speed Internet
Listing and Financial Details
- Residential Lease
- Property Available on 6/5/25
- Tenant pays for all utilities
- Legal Lot and Block 2 / L
- Assessor Parcel Number R1074400L00201
Community Details
Overview
- Association fees include all facilities, management, maintenance structure
- Bst Association
- Stone Hollow Add Ph Four Subdivision
Pet Policy
- Call for details about the types of pets allowed
Map
Source: North Texas Real Estate Information Systems (NTREIS)
MLS Number: 20960499
APN: R-10744-00L-0020-1
- 6904 Helena Way
- 6809 Gallatin St
- 7104 Joshua Tree Trail
- 3612 Green Mountain Place
- 3900 Ironstone Ln
- 6920 Humboldt Place
- 7317 Plumas Place
- 6813 Denali Dr
- 5808 Silver Leaf Dr
- 5804 Silver Leaf Dr
- 5809 Bedrock Dr
- 6920 Willow Crest Dr
- 6937 Red Bluff Dr
- 5804 Pebble Ridge Dr
- 5708 Pebble Ridge Dr
- 7125 Cotton Seed Dr
- 7120 Wind Row Dr
- 6928 Planters Row Dr
- 3309 Willow Springs Dr
- 6505 Taprock Dr
- 7004 Denali Dr
- 5812 Quicksilver Dr
- 7320 Los Padres Place
- 6925 Red Bluff Dr
- 5804 Pebble Ridge Dr
- 7137 Wind Row Dr
- 6913 Planters Row Dr
- 3632 Vista Verde Trail
- 7113 Planters Row Dr
- 7805 Rancho de la Osa Trail
- 6405 Eaglestone Dr
- 4409 Querida Ave
- 7621 Glenwood Springs Ln
- 4200 Del Rey Ave
- 3609 Flying a Trail
- 7904 Blacktail Trail
- 3250 Hudson Crossing
- 3505 Jackson Dr
- 8004 Laughing Waters Trail
- 8005 White Stallion Trail
