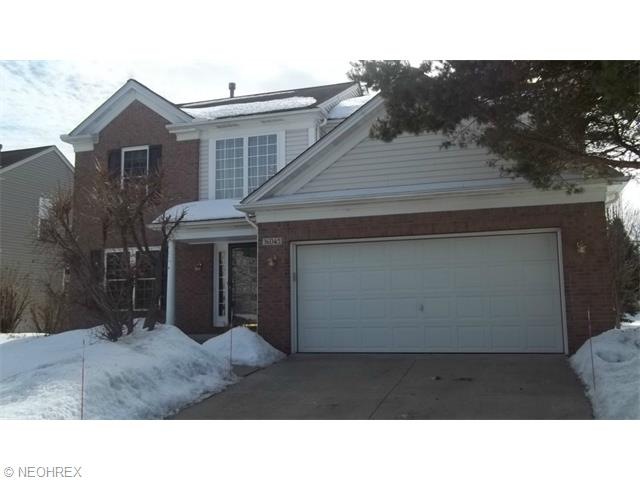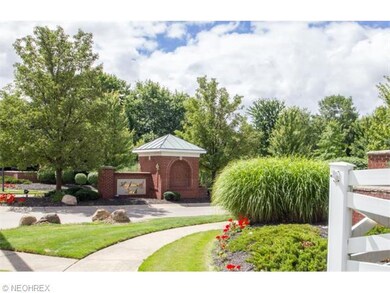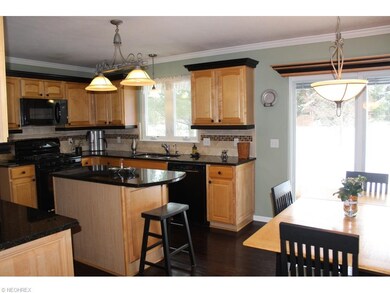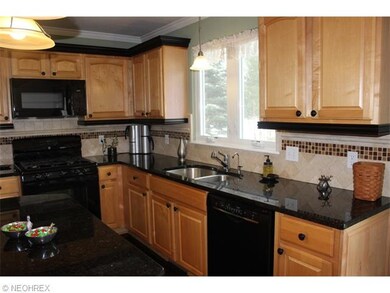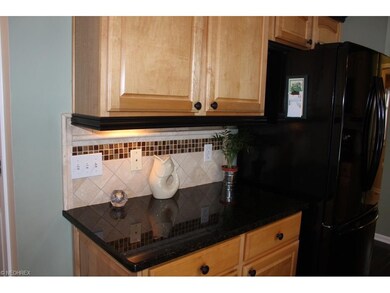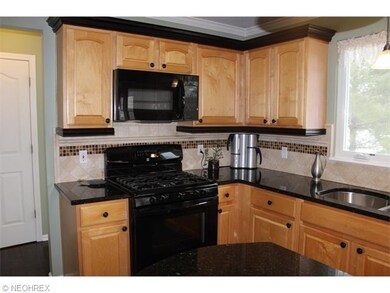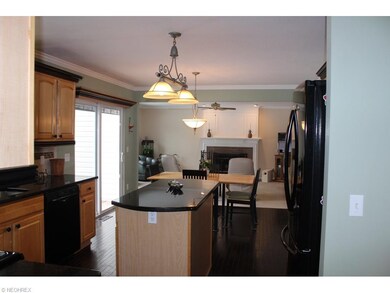
Highlights
- Golf Course Community
- Medical Services
- Colonial Architecture
- Avon Heritage South Elementary School Rated A
- View of Trees or Woods
- Wooded Lot
About This Home
As of July 2024Picture perfect 4 bedroom/2.5 bath Colonial in Highland Park in Avon. St. James Model. Newer kitchen cabinets w/ebony trim. Crown molding and granite counters, island, newer appliances remain. Newer Pella slider kitchen to brick paver patio. largest and most private lot on Haverford w/privacy pines, numerous perennials, sprinkler system. Recently sanded and stained Hardwood Foyer & Kitchen. Updated baths, newer windows thru out. Crown moldings. Two story foyer.
Last Buyer's Agent
Hope Marsh
Deleted Agent License #2003000171

Home Details
Home Type
- Single Family
Est. Annual Taxes
- $4,278
Year Built
- Built in 1999
Lot Details
- 0.31 Acre Lot
- East Facing Home
- Sprinkler System
- Wooded Lot
HOA Fees
- $31 Monthly HOA Fees
Home Design
- Colonial Architecture
- Asphalt Roof
- Vinyl Construction Material
Interior Spaces
- 2-Story Property
- 1 Fireplace
- Views of Woods
- Fire and Smoke Detector
- Dryer
Kitchen
- Range<<rangeHoodToken>>
- <<microwave>>
- Dishwasher
- Disposal
Bedrooms and Bathrooms
- 4 Bedrooms
Unfinished Basement
- Basement Fills Entire Space Under The House
- Crawl Space
Parking
- 2 Car Attached Garage
- Garage Drain
- Garage Door Opener
Outdoor Features
- Patio
Utilities
- Forced Air Heating and Cooling System
- Baseboard Heating
- Heating System Uses Gas
Listing and Financial Details
- Assessor Parcel Number 04-00-013-000-245
Community Details
Overview
- Association fees include insurance, recreation, reserve fund
- Highland Park Community
Amenities
- Medical Services
- Shops
Recreation
- Golf Course Community
- Tennis Courts
- Community Playground
- Community Pool
- Park
Ownership History
Purchase Details
Home Financials for this Owner
Home Financials are based on the most recent Mortgage that was taken out on this home.Purchase Details
Home Financials for this Owner
Home Financials are based on the most recent Mortgage that was taken out on this home.Purchase Details
Home Financials for this Owner
Home Financials are based on the most recent Mortgage that was taken out on this home.Similar Homes in the area
Home Values in the Area
Average Home Value in this Area
Purchase History
| Date | Type | Sale Price | Title Company |
|---|---|---|---|
| Warranty Deed | $487,000 | None Listed On Document | |
| Warranty Deed | $282,000 | None Available | |
| Corporate Deed | $212,600 | Pulte Title Agency Llc |
Mortgage History
| Date | Status | Loan Amount | Loan Type |
|---|---|---|---|
| Open | $472,000 | New Conventional | |
| Previous Owner | $35,000 | Credit Line Revolving | |
| Previous Owner | $239,700 | Future Advance Clause Open End Mortgage | |
| Previous Owner | $100,000 | Credit Line Revolving | |
| Previous Owner | $93,000 | Credit Line Revolving | |
| Previous Owner | $100,000 | No Value Available |
Property History
| Date | Event | Price | Change | Sq Ft Price |
|---|---|---|---|---|
| 07/31/2024 07/31/24 | Sold | $487,000 | +5.9% | $240 / Sq Ft |
| 06/09/2024 06/09/24 | Pending | -- | -- | -- |
| 06/06/2024 06/06/24 | For Sale | $459,900 | +63.1% | $227 / Sq Ft |
| 06/26/2015 06/26/15 | Sold | $282,000 | -6.0% | $139 / Sq Ft |
| 04/23/2015 04/23/15 | Pending | -- | -- | -- |
| 03/02/2015 03/02/15 | For Sale | $299,999 | -- | $148 / Sq Ft |
Tax History Compared to Growth
Tax History
| Year | Tax Paid | Tax Assessment Tax Assessment Total Assessment is a certain percentage of the fair market value that is determined by local assessors to be the total taxable value of land and additions on the property. | Land | Improvement |
|---|---|---|---|---|
| 2024 | $5,746 | $116,886 | $36,750 | $80,136 |
| 2023 | $5,609 | $101,395 | $31,752 | $69,643 |
| 2022 | $5,556 | $101,395 | $31,752 | $69,643 |
| 2021 | $5,567 | $101,395 | $31,752 | $69,643 |
| 2020 | $5,296 | $90,510 | $28,840 | $61,670 |
| 2019 | $5,187 | $90,510 | $28,840 | $61,670 |
| 2018 | $4,806 | $90,510 | $28,840 | $61,670 |
| 2017 | $4,504 | $79,010 | $25,200 | $53,810 |
| 2016 | $4,556 | $79,010 | $25,200 | $53,810 |
| 2015 | $4,601 | $79,010 | $25,200 | $53,810 |
| 2014 | -- | $74,080 | $23,630 | $50,450 |
| 2013 | $4,301 | $74,080 | $23,630 | $50,450 |
Agents Affiliated with this Home
-
Jean Reno

Seller's Agent in 2024
Jean Reno
Howard Hanna
(330) 958-2609
1 in this area
219 Total Sales
-
Kristine Mcgee

Buyer's Agent in 2024
Kristine Mcgee
Howard Hanna
(216) 233-5256
2 in this area
144 Total Sales
-
Carolyn Marro

Seller's Agent in 2015
Carolyn Marro
Howard Hanna
(216) 215-3632
6 in this area
53 Total Sales
-
H
Buyer's Agent in 2015
Hope Marsh
Deleted Agent
Map
Source: MLS Now
MLS Number: 3687904
APN: 04-00-013-000-245
- 36298 Montrose Way
- 4300 Burberry Ct
- 3428 Truxton Place
- 0 Meadow Ln Unit 5065686
- 3283 Truxton Place
- 36351 Mills Rd
- 36339 Mills Rd
- 35748 Mills Rd
- 37120 Halsted Ln
- 5020 Avon Belden Rd
- 4494 Jaycox Rd
- 36605 Barkhurst Mill Dr
- 36833 Bauerdale Dr
- 35191 Schoolhouse Ln
- 35271 Downing Ave
- 36649 Rummel Mill Dr
- 36793 Rummel Mill Dr
- 35217 Nikki Ave
- 33897 Maple Ridge Blvd
- 36232 W Shore Pkwy
