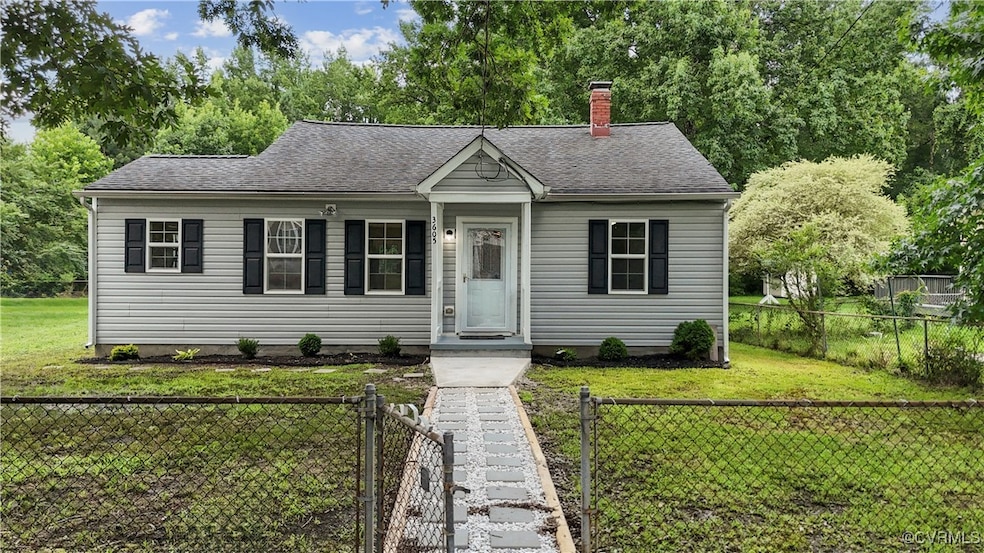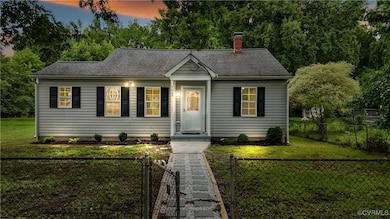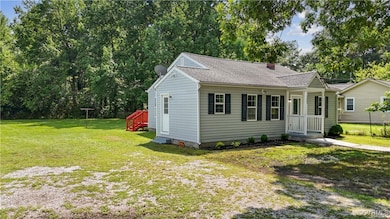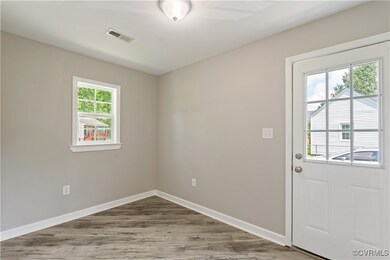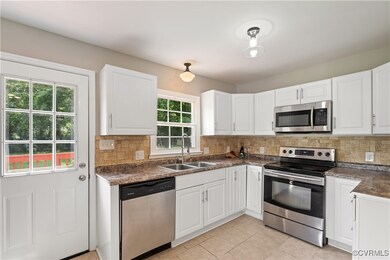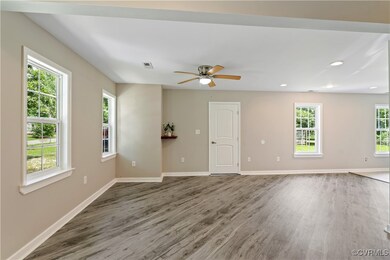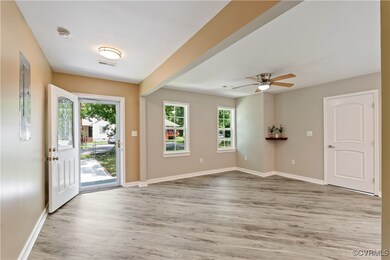
3605 Dupuy Rd South Chesterfield, VA 23803
Estimated payment $1,536/month
Highlights
- Very Popular Property
- Porch
- Central Air
- Deck
- Ceramic Tile Flooring
- Chain Link Fence
About This Home
Charming 3-Bedroom Ranch Home Near Virginia State University.
Discover the perfect blend of comfort and convenience in this inviting 3-bedroom, 1.5-bathroom ranch-style home, ideally located just minutes away from Virginia State University and convenient to major highways. This property features new luxury vinyl plank (LVP) flooring throughout, adding a modern touch to its classic charm. The bathrooms have been newly renovated, interior walls have been freshly painted, Kitchen includes stainless steel appliances, with a brand-new stainless-steel refrigerator. The flooring is ceramic tile floor.
Step inside to experience the open-concept layout that effortlessly connects the main living spaces, providing an ideal setting for both relaxation and entertaining. The upgraded bathrooms offer a fresh and stylish retreat, making morning routines a pleasure.
The expansive backyard is a standout feature of this home, providing ample space for outdoor activities, family gatherings, and summer barbecues. Imagine enjoying sunny afternoons in your private oasis, complete with room for gardening, playsets, or even a cozy fire pit for evening enjoyment.
Whether you’re a family looking for a wonderful place to call home or an investor seeking a property near a vibrant college community, this home’s location and features make it a standout choice. Don’t miss the opportunity to make this charming ranch yours!
Open House Schedule
-
Sunday, July 20, 20251:00 to 3:00 pm7/20/2025 1:00:00 PM +00:007/20/2025 3:00:00 PM +00:00Add to Calendar
Home Details
Home Type
- Single Family
Est. Annual Taxes
- $1,490
Year Built
- Built in 1940
Lot Details
- 0.36 Acre Lot
- Chain Link Fence
- Zoning described as R7
Home Design
- Composition Roof
- Wood Siding
- Vinyl Siding
Interior Spaces
- 1,064 Sq Ft Home
- 1-Story Property
Flooring
- Ceramic Tile
- Vinyl
Bedrooms and Bathrooms
- 3 Bedrooms
Parking
- Driveway
- Unpaved Parking
Outdoor Features
- Deck
- Exterior Lighting
- Porch
Schools
- Ettrick Elementary School
- Matoaca Middle School
- Matoaca High School
Utilities
- Central Air
- Heat Pump System
Community Details
- Washington Place Subdivision
Listing and Financial Details
- Tax Lot 2
- Assessor Parcel Number 795-61-54-77-100-000
Map
Home Values in the Area
Average Home Value in this Area
Tax History
| Year | Tax Paid | Tax Assessment Tax Assessment Total Assessment is a certain percentage of the fair market value that is determined by local assessors to be the total taxable value of land and additions on the property. | Land | Improvement |
|---|---|---|---|---|
| 2025 | $1,649 | $182,500 | $45,000 | $137,500 |
| 2024 | $1,649 | $165,600 | $40,000 | $125,600 |
| 2023 | $1,331 | $146,300 | $37,000 | $109,300 |
| 2022 | $1,206 | $131,100 | $35,000 | $96,100 |
| 2021 | $1,140 | $113,100 | $33,000 | $80,100 |
| 2020 | $969 | $102,000 | $33,000 | $69,000 |
| 2019 | $917 | $96,500 | $33,000 | $63,500 |
| 2018 | $906 | $95,400 | $32,000 | $63,400 |
| 2017 | $900 | $93,800 | $32,000 | $61,800 |
| 2016 | $1,035 | $107,800 | $32,000 | $75,800 |
| 2015 | $856 | $86,600 | $32,000 | $54,600 |
| 2014 | $819 | $85,300 | $32,000 | $53,300 |
Property History
| Date | Event | Price | Change | Sq Ft Price |
|---|---|---|---|---|
| 07/16/2025 07/16/25 | For Sale | $255,000 | +165.6% | $240 / Sq Ft |
| 03/11/2016 03/11/16 | Sold | $96,000 | -4.0% | $94 / Sq Ft |
| 02/01/2016 02/01/16 | Pending | -- | -- | -- |
| 01/28/2016 01/28/16 | For Sale | $100,000 | +344.4% | $98 / Sq Ft |
| 07/28/2014 07/28/14 | Sold | $22,500 | -24.7% | $22 / Sq Ft |
| 07/15/2014 07/15/14 | Pending | -- | -- | -- |
| 06/26/2014 06/26/14 | For Sale | $29,900 | -- | $29 / Sq Ft |
Purchase History
| Date | Type | Sale Price | Title Company |
|---|---|---|---|
| Warranty Deed | $96,000 | Atlantic Coast Stlmnt Svcs | |
| Warranty Deed | $22,500 | -- | |
| Trustee Deed | $33,092 | -- |
Mortgage History
| Date | Status | Loan Amount | Loan Type |
|---|---|---|---|
| Open | $94,261 | FHA |
Similar Homes in South Chesterfield, VA
Source: Central Virginia Regional MLS
MLS Number: 2519002
APN: 795-61-54-77-100-000
- 20201 Laurel Rd
- 3403 Julep Dr
- 3306 E River Rd
- 3101 Dupuy Rd
- 19504 Walker Ave
- 19501 Walker Ave
- 221 Wright Ave
- 3900 Temple Ct
- 186 Piedmont Ave
- TBD Charlotte Ave
- 146 Charlotte Ave
- 117 Wright Ave
- 116 Fairfax Ave
- 417 Crescent Ave
- 415 Crescent Ave
- 217 Battery Place
- 4107 Forest Vine Place
- 19860 Woodpecker Rd
- 21405 Chesterfield Ave
- 20605 Willowdale Dr
- 19917 Oakland Ave
- 20503 Southlawn Ave Unit B
- 314 Wright Ave
- 305 Charlotte Ave
- 142 Windsor Ave
- 4201 Hickory Rd
- 20900 Riverterrace Rd
- 20507 Hickory Ct
- 3608 Totty St
- 900 E Westover Ave
- 205 Archer Ave
- 919 Lakeview Ave
- 112 E Highland Ct
- 202 Lakeview Park Rd
- 100-141 Lakeview Park Rd
- 214 N Dunlop St
- 607-703 Commerce St
- 420 High St
- 201 Hinton St
- 133 N Sycamore St Unit 2
