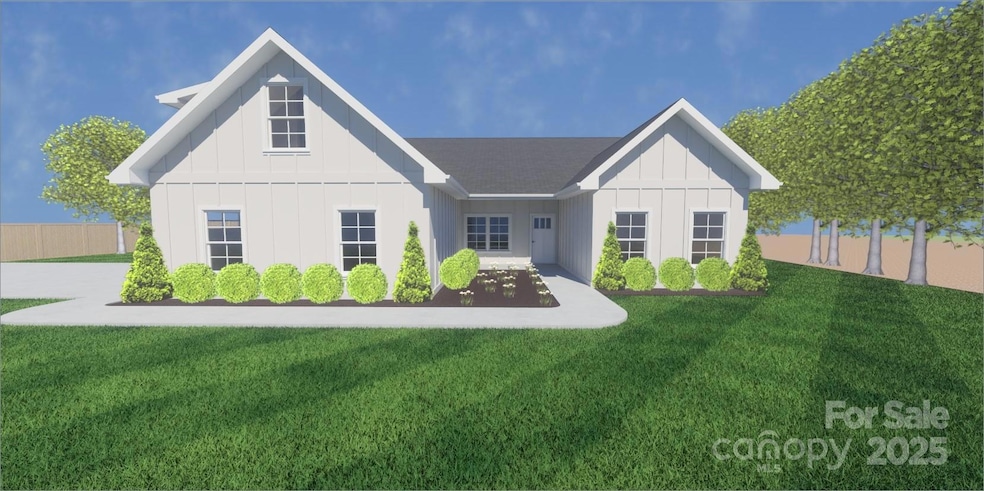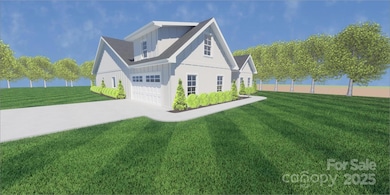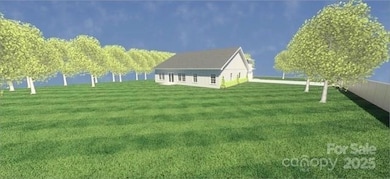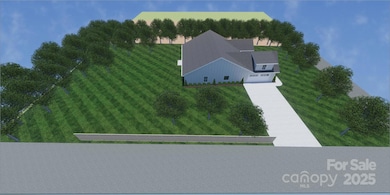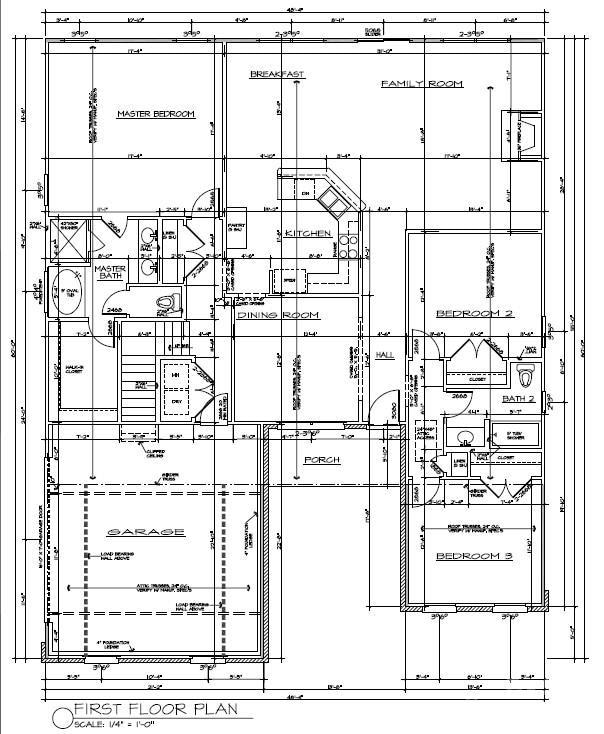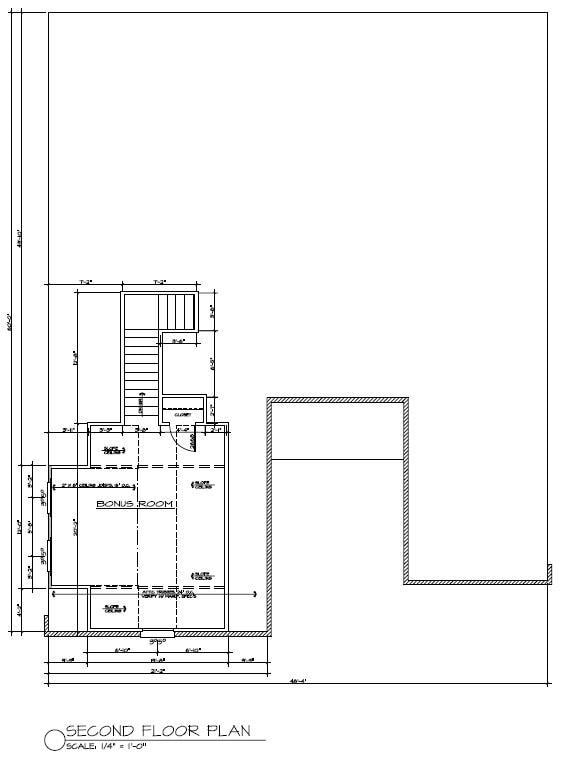3605 Libby Ln Midland, NC 28107
Estimated payment $2,949/month
Highlights
- Under Construction
- Finished Attic
- Front Porch
- Transitional Architecture
- Breakfast Area or Nook
- 2 Car Attached Garage
About This Home
Beautiful NEW home on 1.24 acres with 3 bedrooms, including primary bedroom, on main level PLUS large Bonus Rm with two closets upstairs. Open spacious floor plan with gas log fireplace open to kitchen and breakfast area offers ideal flow for entertaining. Split bedroom plan with spacious primary suite featuring primary bath with separate tub and shower, water closet, and large walk-in closet. 3ft doors leading from garage to primary for easy accessibility as well as double linen/storage closet on primary side for ample storage. Two secondary bedrooms and shared hall bath with additional linen closet. LVP on main, tile in bathrooms, and carpet in Bonus. Walk-in attic storage. Large 20x22 sideload garage. Board and batten hardboard siding. Rear patio will be extended to 12x12. Driveway will be gravel from road leading to 20x24 concrete driveway and concrete sidewalk to front door. Per AT&T website, AT&T Fiber is available. Photos show proposed house but not proposed landscaping.
Listing Agent
Wellspring Realty, Inc Brokerage Email: michelle.eubank@gmail.com License #224778 Listed on: 04/11/2025
Home Details
Home Type
- Single Family
Est. Annual Taxes
- $288
Year Built
- Built in 2025 | Under Construction
Lot Details
- Property is zoned CR
Parking
- 2 Car Attached Garage
- Garage Door Opener
Home Design
- Home is estimated to be completed on 8/15/25
- Transitional Architecture
- Slab Foundation
Interior Spaces
- Propane Fireplace
- Insulated Windows
- Family Room with Fireplace
- Vinyl Flooring
- Finished Attic
- Laundry Room
Kitchen
- Breakfast Area or Nook
- Electric Range
- Microwave
- Dishwasher
Bedrooms and Bathrooms
- 3 Main Level Bedrooms
- 2 Full Bathrooms
Accessible Home Design
- More Than Two Accessible Exits
- Entry Slope Less Than 1 Foot
Outdoor Features
- Patio
- Front Porch
Schools
- Bethel Elementary School
- C.C. Griffin Middle School
- Central Cabarrus High School
Utilities
- Central Heating and Cooling System
- Heat Pump System
- Electric Water Heater
- Septic Tank
Community Details
- Built by ELF Construction LLC
Listing and Financial Details
- Assessor Parcel Number 5543-71-8376-0000
Map
Home Values in the Area
Average Home Value in this Area
Tax History
| Year | Tax Paid | Tax Assessment Tax Assessment Total Assessment is a certain percentage of the fair market value that is determined by local assessors to be the total taxable value of land and additions on the property. | Land | Improvement |
|---|---|---|---|---|
| 2024 | $288 | $42,640 | $42,640 | $0 |
| 2023 | $233 | $27,720 | $27,720 | $0 |
| 2022 | $233 | $27,720 | $27,720 | $0 |
| 2021 | $233 | $27,720 | $27,720 | $0 |
| 2020 | $233 | $27,720 | $27,720 | $0 |
| 2019 | $266 | $31,680 | $31,680 | $0 |
| 2018 | $253 | $31,680 | $31,680 | $0 |
| 2017 | $247 | $31,680 | $31,680 | $0 |
| 2016 | $247 | $31,680 | $31,680 | $0 |
| 2015 | $242 | $31,680 | $31,680 | $0 |
| 2014 | $242 | $31,680 | $31,680 | $0 |
Property History
| Date | Event | Price | Change | Sq Ft Price |
|---|---|---|---|---|
| 04/11/2025 04/11/25 | For Sale | $549,000 | +1272.5% | $231 / Sq Ft |
| 02/28/2023 02/28/23 | Sold | $40,000 | -33.2% | -- |
| 06/23/2022 06/23/22 | Price Changed | $59,900 | +19.8% | -- |
| 05/07/2022 05/07/22 | For Sale | $50,000 | -- | -- |
Purchase History
| Date | Type | Sale Price | Title Company |
|---|---|---|---|
| Deed | -- | -- | |
| Warranty Deed | $40,000 | -- | |
| Warranty Deed | $40,000 | None Listed On Document | |
| Warranty Deed | $20,000 | None Available | |
| Warranty Deed | -- | Chicago Title Insurance Co |
Mortgage History
| Date | Status | Loan Amount | Loan Type |
|---|---|---|---|
| Open | $289,000 | Construction | |
| Previous Owner | $18,000 | Seller Take Back |
Source: Canopy MLS (Canopy Realtor® Association)
MLS Number: 4246041
APN: 5543-71-8376-0000
- 16160 Hopewell Church Rd
- 3305 Drake Rd
- 15655 Highway 601
- 2518 Cabarrus Farms Rd
- 2159 Quiet Cove Ln
- 15670 Bethel Avenue Extension
- 109 Brief Rd W
- 9918 Windrow Dr
- 14825 Bethel Avenue Extension
- 417 Foxglove Ln
- 14034 Clayborn St Unit 28
- 14027 Clayborn St
- 7153 Strawberry Ln
- 9515 Concord Hwy
- 315 Brief Rd W
- 146 Park View Dr
- 154 Park View Dr
- 1691 Ashley Lynn Ct
- 406 Duck Creek Ln
- Lot 10 Duck Creek Fa Duck Creek Ln
- 3355 Saddlebrook Dr
- 13030 Hill Pine Rd
- 13030 Hill Pine Rd
- 13010 Hill Pine Rd
- 12962 Hill Pine Rd
- 12946 Hill Pine Rd
- 12915 Hill Pine Rd
- 3832 Tersk Dr
- 10813 Flintshire Rd
- 10813 Flintshire Rd
- 11442 Charles Towne Way
- 15313 Altomonte Ave
- 152 Kerri Dawn Ln
- 6150 Four Wood Dr
- 8210 Early Bird Way
- 13625 Haven Ridge Ln
- 9317 Blair Rd
- 7009 Gatwick Ln
- 13029 Woodland Farm Dr
- 13012 Woodland Farm Dr
