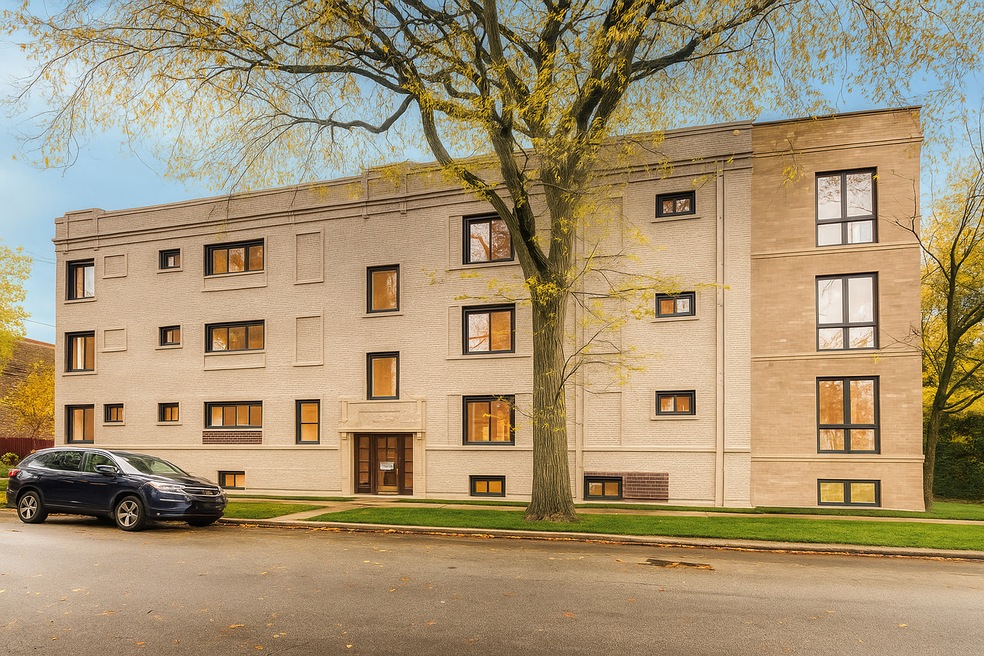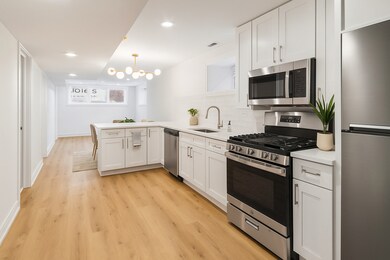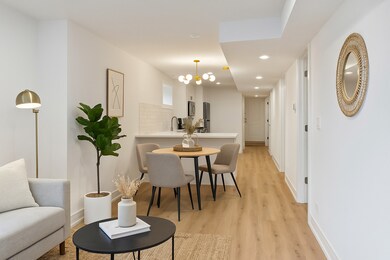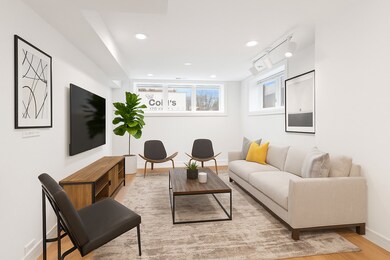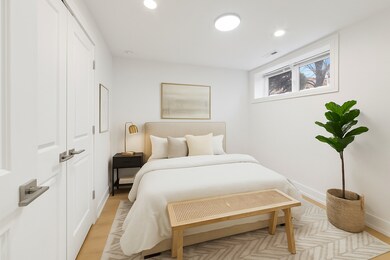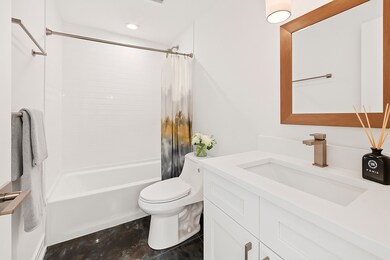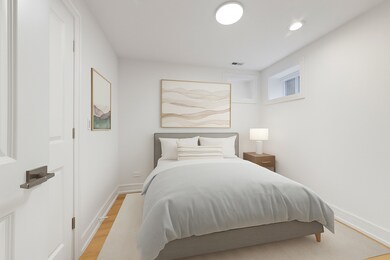3605 N Bell Ave Unit GS Chicago, IL 60618
Saint Bens Neighborhood
2
Beds
1.5
Baths
--
Sq Ft
--
Built
Highlights
- Corner Lot
- Stainless Steel Appliances
- Living Room
- Bell Elementary School Rated A-
- Soaking Tub
- Laundry Room
About This Home
This spacious 2-bedroom, 1.5-bath layout features sleek hardwood-style plank flooring, a modern kitchen with stainless steel appliances and contemporary finishes and updated bathrooms with clean, stylish details. Enjoy the convenience of in-unit laundry, central heating and cooling. Pets are welcome, and you'll love being close to trains, shops, parks, and bike trails in this vibrant North Center neighborhood. Off street parking available.
Property Details
Home Type
- Multi-Family
Year Renovated
- 2024
Lot Details
- Corner Lot
Home Design
- Property Attached
- Brick Exterior Construction
- Brick Foundation
Interior Spaces
- 3-Story Property
- Family Room
- Living Room
- Dining Room
Kitchen
- Microwave
- Dishwasher
- Stainless Steel Appliances
Bedrooms and Bathrooms
- 2 Bedrooms
- 2 Potential Bedrooms
- Soaking Tub
Laundry
- Laundry Room
- Dryer
- Washer
Parking
- 1 Parking Space
- Off Alley Parking
- Assigned Parking
Utilities
- Forced Air Heating and Cooling System
- Heating System Uses Natural Gas
Listing and Financial Details
- Property Available on 12/1/25
- Rent includes water
Community Details
Overview
- Property managed by MultiManage
Pet Policy
- Pet Deposit Required
- Dogs and Cats Allowed
Map
Source: Midwest Real Estate Data (MRED)
MLS Number: 12515086
Nearby Homes
- 2147 W Addison St
- 2302 W Addison St
- 2239 W Cornelia Ave
- 3615 N Hoyne Ave Unit 2F
- 3456 N Claremont Ave
- 3418 N Hamilton Ave
- 3723 N Oakley Ave
- 3513 N Western Ave
- 2237 W Roscoe St Unit 2W
- 2315 W Roscoe St Unit 1
- 3656 N Damen Ave Unit 1
- 3754 N Claremont Ave
- 3342 N Hoyne Ave
- 1931 W Cornelia Ave
- 3846 N Bell Ave
- 3733 N Damen Ave Unit 1
- 3306 N Hoyne Ave
- 3302 N Hoyne Ave
- 2335 W School St
- 3902 N Hamilton Ave
- 2142 W Addison St Unit 3B
- 3538 N Hamilton Ave Unit 1
- 2305 W Waveland Ave Unit 1E
- 2348 W Addison St Unit BS
- 3538 N Hoyne Ave Unit 2F
- 3704 N Hoyne Ave Unit 3709-2
- 3716 N Hoyne Ave Unit M05B
- 3720 N Hoyne Ave Unit 2
- 3402 N Bell Ave Unit 3
- 2131 W Grace St Unit 1
- 3605 N Damen Ave Unit J05P
- 3605 N Damen Ave Unit 1
- 3822 N Claremont Ave
- 2518 W Addison St Unit 2W
- 3414 N Damen Ave Unit BSMT
- 2008 W Roscoe St Unit 2
- 3759 N Damen Ave
- 3901 N Hamilton Ave Unit 1
- 1911 W Addison St Unit 1
- 2315 W School St Unit G
