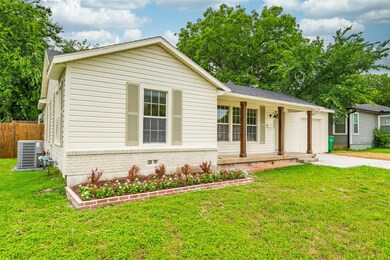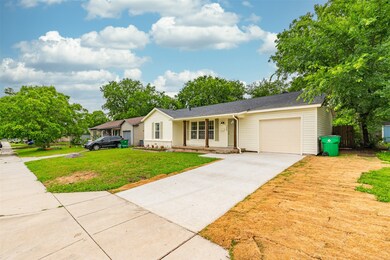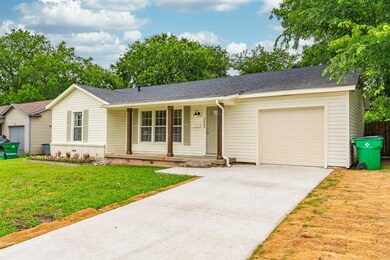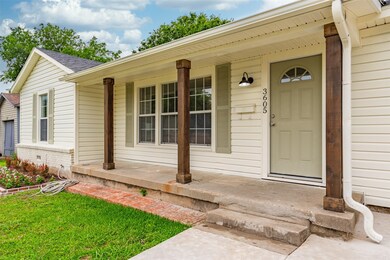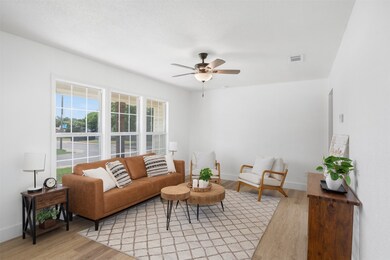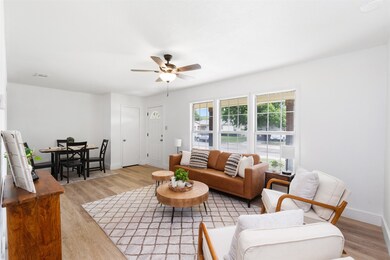
3605 Swan St Haltom City, TX 76117
Estimated payment $1,684/month
Highlights
- Traditional Architecture
- 1 Car Attached Garage
- Tile Countertops
- Covered patio or porch
- Cooling Available
- Ceramic Tile Flooring
About This Home
OPEN HOUSE SAT & SUN 1-3PM Welcome to this cozy, move-in ready home! Enjoy the benefits of a brand-new roof, new HVAC system, and added attic insulation—ensuring energy efficiency and year-round comfort. The foundation has been leveled and comes with a lifetime warranty, giving you long-term stability and confidence in your investment. Start your mornings on the inviting covered front porch—the perfect spot to sip your coffee and enjoy the day. Inside, you’ll find all-new flooring and new fixtures throughout! The spacious living room flows seamlessly into a cozy dining nook, creating a warm and welcoming space for entertaining. The kitchen features a brand-new gas range, ample counter space, and plenty of room to cook and gather. This home offers 3 generously sized bedrooms with ample closet space, providing both comfort and functionality. The garage has been updated with a new floor, a new garage door opener, and includes convenient washer and dryer connections. A new driveway enhances the home's curb appeal.Step into the large, private backyard where you’ll find a new fence and a spacious covered patio—perfect for hosting your summer cookouts!Only short distance to downtown Fort Worth and conveniently located just minutes from schools, shopping, and major highways including 820, 121, and I-35. Schedule your showing today! This property may qualify for a $5,000 GRANT call for more information.
Home Details
Home Type
- Single Family
Est. Annual Taxes
- $4,263
Year Built
- Built in 1955
Lot Details
- 8,102 Sq Ft Lot
- Fenced
- Landscaped
- Few Trees
- Back Yard
Parking
- 1 Car Attached Garage
- Garage Door Opener
- Driveway
Home Design
- Traditional Architecture
- Brick Exterior Construction
- Pillar, Post or Pier Foundation
- Shingle Roof
Interior Spaces
- 1,135 Sq Ft Home
- 1-Story Property
Kitchen
- Gas Range
- Tile Countertops
- Disposal
Flooring
- Ceramic Tile
- Luxury Vinyl Plank Tile
Bedrooms and Bathrooms
- 3 Bedrooms
- 1 Full Bathroom
Laundry
- Laundry in Garage
- Washer and Electric Dryer Hookup
Outdoor Features
- Covered patio or porch
Schools
- Birdville Elementary School
- Haltom High School
Utilities
- Cooling Available
- Heating System Uses Natural Gas
Community Details
- Browning Heights East Annex Subdivision
Listing and Financial Details
- Legal Lot and Block 27 / 35
- Assessor Parcel Number 00347582
Map
Home Values in the Area
Average Home Value in this Area
Tax History
| Year | Tax Paid | Tax Assessment Tax Assessment Total Assessment is a certain percentage of the fair market value that is determined by local assessors to be the total taxable value of land and additions on the property. | Land | Improvement |
|---|---|---|---|---|
| 2024 | $4,263 | $188,514 | $40,515 | $147,999 |
| 2023 | $4,347 | $191,379 | $40,515 | $150,864 |
| 2022 | $3,503 | $142,000 | $28,360 | $113,640 |
| 2021 | $3,715 | $141,000 | $12,000 | $129,000 |
| 2020 | $2,849 | $108,000 | $12,000 | $96,000 |
| 2019 | $2,918 | $108,000 | $12,000 | $96,000 |
| 2018 | $2,513 | $93,000 | $12,000 | $81,000 |
| 2017 | $2,295 | $82,526 | $12,000 | $70,526 |
| 2016 | $2,165 | $77,866 | $12,000 | $65,866 |
| 2015 | $1,794 | $64,600 | $12,400 | $52,200 |
| 2014 | $1,794 | $64,600 | $12,400 | $52,200 |
Property History
| Date | Event | Price | Change | Sq Ft Price |
|---|---|---|---|---|
| 06/02/2025 06/02/25 | Pending | -- | -- | -- |
| 05/29/2025 05/29/25 | For Sale | $239,900 | -- | $211 / Sq Ft |
Purchase History
| Date | Type | Sale Price | Title Company |
|---|---|---|---|
| Warranty Deed | -- | Independence Title | |
| Special Warranty Deed | -- | Lawyers Title Company | |
| Trustee Deed | $60,750 | None Available | |
| Vendors Lien | -- | Alamo Title Company | |
| Trustee Deed | $48,000 | None Available | |
| Warranty Deed | -- | Commonwealth Land Title | |
| Warranty Deed | -- | -- |
Mortgage History
| Date | Status | Loan Amount | Loan Type |
|---|---|---|---|
| Previous Owner | $79,500 | Fannie Mae Freddie Mac | |
| Previous Owner | $4,000 | Unknown | |
| Previous Owner | $50,766 | Unknown | |
| Previous Owner | $46,200 | No Value Available | |
| Closed | $0 | VA |
Similar Homes in Haltom City, TX
Source: North Texas Real Estate Information Systems (NTREIS)
MLS Number: 20950496
APN: 00347582

