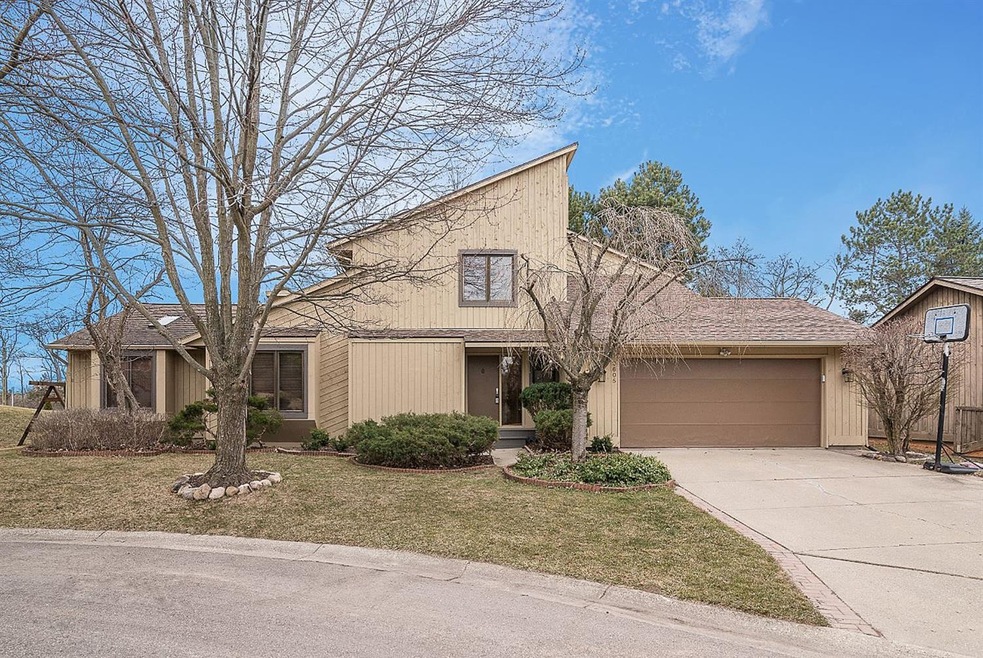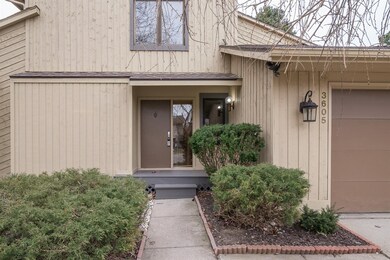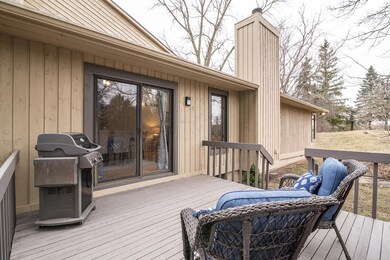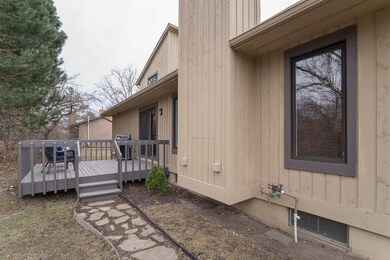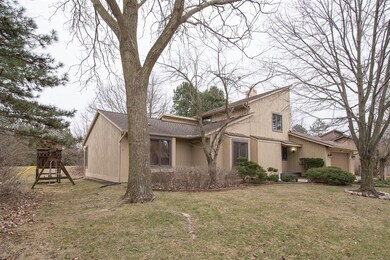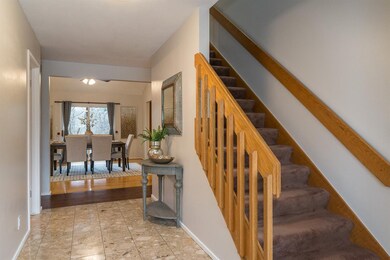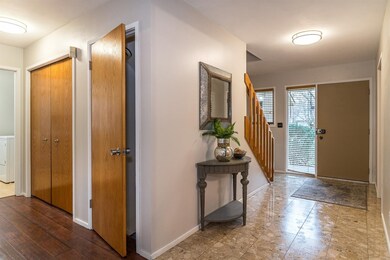
3605 Waldenwood Dr Ann Arbor, MI 48105
Narrow Gauge Woods NeighborhoodHighlights
- Colonial Architecture
- Deck
- Vaulted Ceiling
- Martin Luther King Elementary School Rated A
- Recreation Room
- 4-minute walk to Earhart Park
About This Home
As of December 2023Classic 80's contemporary home updated with today's modern amenities in the popular Earhart Estates. Over $82,000 of updates, and what's left is for you to personalize it to your style. Thoughtfully renovated kitchen opened the existing wall into the dining and cozy family room. The new kitchen design includes stainless steel LG appliances with cherry cabinets, and granite counters. A family room with high ceilings and a wood fireplace allows family and friends to gathering while cooking and entertaining. The additional living room is connected by beautiful glass french doors with built-ins for quiet reading and a wonderful sitting room with a wet bar. First-floor master suite with an upgraded full master bath. Convenient laundry room and a half bath completely remodeled on the main level. level. Upstairs offers two large bedrooms with another full bath, fully remodeled. Freshly painted inside and outside (2020 & 2021). This well-maintained home is ready for the next owner to enjoy!, Primary Bath, Rec Room: Space
Last Agent to Sell the Property
RE/MAX Platinum License #6501309566 Listed on: 03/19/2021

Home Details
Home Type
- Single Family
Est. Annual Taxes
- $13,754
Year Built
- Built in 1983
Lot Details
- 0.28 Acre Lot
- Lot Dimensions are 97'x124'
- Property fronts a private road
- Property is zoned R1B, R1B
Home Design
- Colonial Architecture
- Wood Siding
Interior Spaces
- 2,393 Sq Ft Home
- 2-Story Property
- Bar Fridge
- Vaulted Ceiling
- Ceiling Fan
- Skylights
- 2 Fireplaces
- Wood Burning Fireplace
- Gas Log Fireplace
- Window Treatments
- Living Room
- Recreation Room
Kitchen
- Eat-In Kitchen
- <<OvenToken>>
- Range<<rangeHoodToken>>
- <<microwave>>
- Dishwasher
- Disposal
Flooring
- Wood
- Carpet
- Laminate
- Ceramic Tile
Bedrooms and Bathrooms
- 3 Bedrooms | 1 Main Level Bedroom
Laundry
- Laundry on main level
- Dryer
- Washer
Basement
- Basement Fills Entire Space Under The House
- Sump Pump
Parking
- Attached Garage
- Garage Door Opener
Outdoor Features
- Deck
- Porch
Schools
- Clague Middle School
- Huron High School
Utilities
- Forced Air Heating and Cooling System
- Heating System Uses Natural Gas
Community Details
- No Home Owners Association
- Earhart Estates Subdivision
Ownership History
Purchase Details
Home Financials for this Owner
Home Financials are based on the most recent Mortgage that was taken out on this home.Purchase Details
Home Financials for this Owner
Home Financials are based on the most recent Mortgage that was taken out on this home.Purchase Details
Home Financials for this Owner
Home Financials are based on the most recent Mortgage that was taken out on this home.Purchase Details
Home Financials for this Owner
Home Financials are based on the most recent Mortgage that was taken out on this home.Similar Homes in Ann Arbor, MI
Home Values in the Area
Average Home Value in this Area
Purchase History
| Date | Type | Sale Price | Title Company |
|---|---|---|---|
| Warranty Deed | $640,000 | Royal Title | |
| Warranty Deed | $584,900 | Select Title Company | |
| Interfamily Deed Transfer | -- | -- | |
| Warranty Deed | $334,900 | -- | |
| Deed | $259,900 | -- |
Mortgage History
| Date | Status | Loan Amount | Loan Type |
|---|---|---|---|
| Previous Owner | $467,920 | New Conventional | |
| Previous Owner | $161,000 | New Conventional | |
| Previous Owner | $267,900 | Unknown | |
| Previous Owner | $105,000 | New Conventional |
Property History
| Date | Event | Price | Change | Sq Ft Price |
|---|---|---|---|---|
| 01/04/2024 01/04/24 | Off Market | $584,900 | -- | -- |
| 12/29/2023 12/29/23 | Sold | $640,000 | -1.5% | $265 / Sq Ft |
| 12/02/2023 12/02/23 | For Sale | $650,000 | +11.1% | $269 / Sq Ft |
| 04/26/2021 04/26/21 | Sold | $584,900 | 0.0% | $244 / Sq Ft |
| 04/03/2021 04/03/21 | Pending | -- | -- | -- |
| 03/19/2021 03/19/21 | For Sale | $584,900 | -- | $244 / Sq Ft |
Tax History Compared to Growth
Tax History
| Year | Tax Paid | Tax Assessment Tax Assessment Total Assessment is a certain percentage of the fair market value that is determined by local assessors to be the total taxable value of land and additions on the property. | Land | Improvement |
|---|---|---|---|---|
| 2025 | $14,378 | $339,900 | $0 | $0 |
| 2024 | $14,619 | $318,400 | $0 | $0 |
| 2023 | $12,346 | $308,100 | $0 | $0 |
| 2022 | $13,453 | $264,500 | $0 | $0 |
| 2021 | $10,935 | $257,400 | $0 | $0 |
| 2020 | $13,755 | $265,700 | $0 | $0 |
| 2019 | $10,197 | $239,900 | $239,900 | $0 |
| 2018 | $10,053 | $232,700 | $0 | $0 |
| 2017 | $9,779 | $231,200 | $0 | $0 |
| 2016 | $8,330 | $195,553 | $0 | $0 |
| 2015 | $8,985 | $194,969 | $0 | $0 |
| 2014 | $8,985 | $188,877 | $0 | $0 |
| 2013 | -- | $188,877 | $0 | $0 |
Agents Affiliated with this Home
-
Christopher Vish

Seller's Agent in 2023
Christopher Vish
Wentworth Real Estate Group
(734) 604-4030
1 in this area
194 Total Sales
-
Handan Ege

Buyer's Agent in 2023
Handan Ege
Keller Williams Home
(248) 238-9291
1 in this area
28 Total Sales
-
Karolynn Schofield

Seller's Agent in 2021
Karolynn Schofield
RE/MAX Michigan
(734) 649-6411
1 in this area
94 Total Sales
-
Kathy Toth

Buyer's Agent in 2021
Kathy Toth
Keller Williams Ann Arbor Mrkt
(734) 216-7845
2 in this area
71 Total Sales
Map
Source: Southwestern Michigan Association of REALTORS®
MLS Number: 23121122
APN: 09-26-104-007
- 1040 Greenhills Dr Unit 9
- 843 Greenhills Dr
- 3924 Penberton Dr
- 3829 Waldenwood Dr
- 3620 Charter Place
- 1402 Bardstown Trail
- 3949 Waldenwood Dr
- 592 Concord Pines Dr
- 3606 Chatham Way
- 3427 E Dobson Place
- 436 Pine Brae St
- 3666 Frederick Dr
- 3629 Frederick Dr
- 3131 Lakehaven Dr
- 4350 Pine Ridge Ct Unit 55
- 4471 Hillside Ct Unit 12
- 609 Watersedge Dr
- 3000 Glazier Way Unit 130
- 827 Asa Gray Dr Unit 257
- 4911 Red Fox Run
