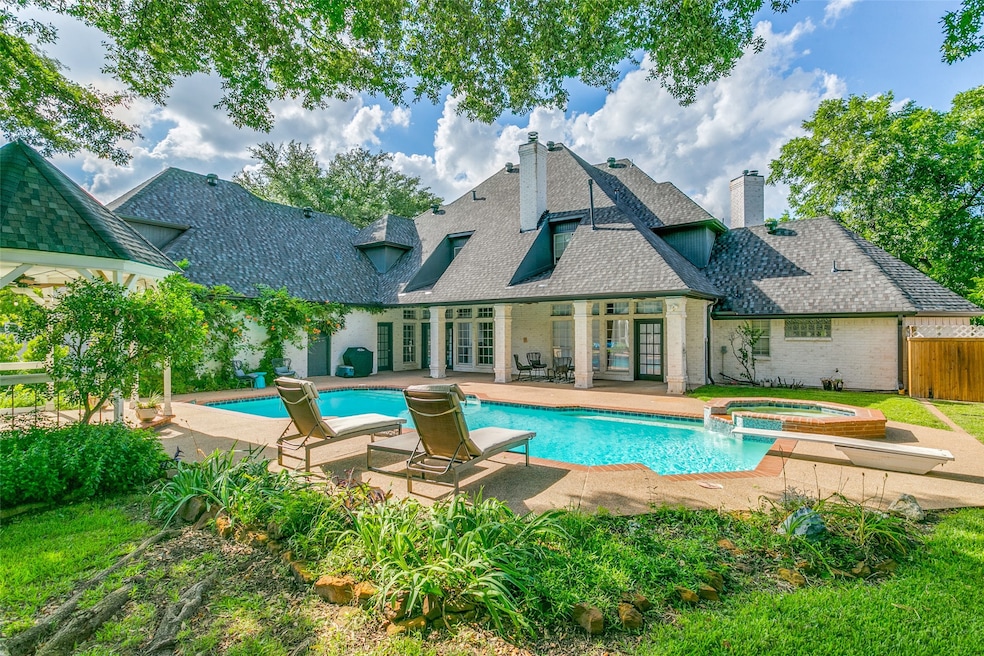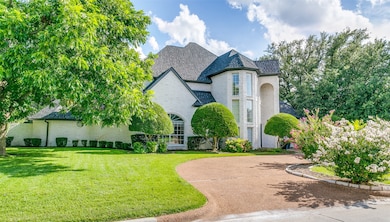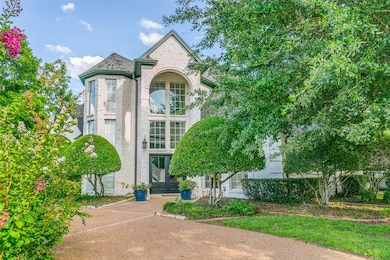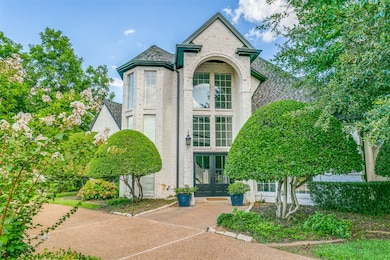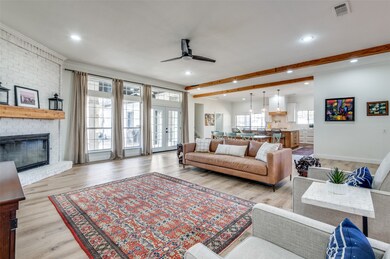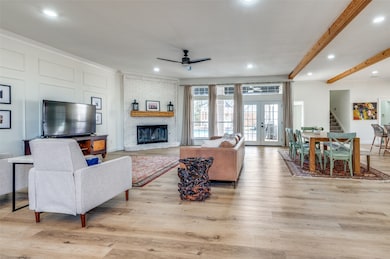
3605 Wexford Ct Colleyville, TX 76034
Estimated payment $9,737/month
Highlights
- Cabana
- Built-In Refrigerator
- Dual Staircase
- Heritage Elementary School Rated A+
- Open Floorplan
- Living Room with Fireplace
About This Home
Welcome to this majestic updated home on a large corner lot in highly sought-after Colleyville! Step inside to view the beautiful completely remodeled 1st floor open living area, office and kitchen redone with a modern look and high end finishes. Fresh paint throughout entire home, new flooring throughout 1st floor . The remodeled Chef's kitchen has expansive quartz counters and an oversized island, stainless professional appliances, built in commercial fridge, custom lighting and cabinets along with a newly added large butler's pantry. The expansive family room has an abundance of light with a wall of windows overlooking the backyard oasis along with a lovely updated fireplace. Downstairs you will find a large master suite with sitting area and fireplace overlooking the backyard pool, spa and gazebo. The large master bath has jetted tub, separate shower, dual sinks and a very large walk-in closet. The cozy remodeled office also has a fireplace and french doors. Upstairs you find 3 large bedrooms, 2 share a Jack and Jill bath and the 3rd has an ensuite bath. An oversized game room-media with a half bath and updated fixtures along with built-in cabinets and fridge make this a perfect entertainment space. It could also be used as a 5th bedroom. You will also find an added cozy study nook. New carpet throughout along with new and updated fixtures in all bathrooms. Outside finds a gorgeous large diving pool and spa along with a lovely Gazebo, perfect to entertain family and friends! The exterior was also updated with a lovely German Schmear finish. This lovely executive home in Prestwick Park sits on an almost a half acre corner lot with a circular driveway in front and a gated driveway in back. It's in an ideal location close to shopping, the airport and in the award winning Grapevine-Colleyville ISD schools! Walking distance to GCISD Heritage HS. New Roof Oct 2024, Class 4! Over $300K in updates! A must see!
Listing Agent
Ebby Halliday, REALTORS Brokerage Phone: 817-481-5882 License #0664299 Listed on: 07/16/2025

Home Details
Home Type
- Single Family
Est. Annual Taxes
- $18,424
Year Built
- Built in 1990
Lot Details
- 0.46 Acre Lot
- Gated Home
- Wood Fence
- Brick Fence
- Landscaped
- Corner Lot
- Interior Lot
- Sprinkler System
- Few Trees
- Private Yard
- Back Yard
HOA Fees
- $33 Monthly HOA Fees
Parking
- 3 Car Attached Garage
- Rear-Facing Garage
- Epoxy
- Garage Door Opener
- Circular Driveway
Home Design
- Traditional Architecture
- Brick Exterior Construction
- Slab Foundation
- Composition Roof
Interior Spaces
- 5,319 Sq Ft Home
- 2-Story Property
- Open Floorplan
- Dual Staircase
- Ceiling Fan
- Decorative Fireplace
- Fireplace With Gas Starter
- ENERGY STAR Qualified Windows
- Living Room with Fireplace
- 3 Fireplaces
Kitchen
- Eat-In Kitchen
- Double Oven
- Electric Oven
- Gas Cooktop
- Microwave
- Built-In Refrigerator
- Dishwasher
- Kitchen Island
Flooring
- Wood
- Carpet
- Tile
Bedrooms and Bathrooms
- 4 Bedrooms
- Double Vanity
Home Security
- Home Security System
- Fire and Smoke Detector
Eco-Friendly Details
- Energy-Efficient Appliances
- Energy-Efficient Thermostat
Pool
- Cabana
- Pool and Spa
- In Ground Pool
- Pool Water Feature
- Gunite Pool
- Pool Sweep
Outdoor Features
- Covered patio or porch
- Exterior Lighting
- Outdoor Storage
- Outdoor Gas Grill
- Rain Gutters
Schools
- Heritage Elementary School
- Colleyville Heritage High School
Utilities
- Forced Air Zoned Heating and Cooling System
- Heating System Uses Natural Gas
- Vented Exhaust Fan
- Underground Utilities
- Electric Water Heater
- High Speed Internet
- Cable TV Available
Community Details
- Association fees include management, maintenance structure
- Prestwick Park Neighborhood Assoc Association
- Prestwick Park Subdivision
Listing and Financial Details
- Legal Lot and Block 11 / 2
- Assessor Parcel Number 06363148
Map
Home Values in the Area
Average Home Value in this Area
Tax History
| Year | Tax Paid | Tax Assessment Tax Assessment Total Assessment is a certain percentage of the fair market value that is determined by local assessors to be the total taxable value of land and additions on the property. | Land | Improvement |
|---|---|---|---|---|
| 2024 | $4,460 | $1,095,478 | $229,550 | $865,928 |
| 2023 | $17,576 | $1,041,952 | $229,550 | $812,402 |
| 2022 | $18,482 | $935,769 | $229,550 | $706,219 |
| 2021 | $14,714 | $670,000 | $137,730 | $532,270 |
| 2020 | $13,999 | $630,000 | $137,730 | $492,270 |
| 2019 | $14,566 | $630,000 | $120,000 | $510,000 |
| 2018 | $4,035 | $678,652 | $120,000 | $558,652 |
| 2017 | $15,579 | $671,299 | $120,000 | $551,299 |
| 2016 | $14,163 | $660,133 | $120,000 | $540,133 |
| 2015 | $12,432 | $545,000 | $70,000 | $475,000 |
| 2014 | $12,432 | $545,000 | $70,000 | $475,000 |
Property History
| Date | Event | Price | Change | Sq Ft Price |
|---|---|---|---|---|
| 07/16/2025 07/16/25 | For Sale | $1,475,000 | +114.1% | $277 / Sq Ft |
| 07/07/2020 07/07/20 | Sold | -- | -- | -- |
| 06/13/2020 06/13/20 | Pending | -- | -- | -- |
| 04/24/2020 04/24/20 | Price Changed | $688,900 | -1.5% | $130 / Sq Ft |
| 02/07/2020 02/07/20 | For Sale | $699,500 | -- | $132 / Sq Ft |
Purchase History
| Date | Type | Sale Price | Title Company |
|---|---|---|---|
| Vendors Lien | -- | Freedom Title | |
| Vendors Lien | -- | First Land Title |
Mortgage History
| Date | Status | Loan Amount | Loan Type |
|---|---|---|---|
| Open | $215,000 | Credit Line Revolving | |
| Open | $510,400 | New Conventional | |
| Previous Owner | $393,600 | Fannie Mae Freddie Mac | |
| Previous Owner | $125,000 | Stand Alone First | |
| Closed | $98,400 | No Value Available |
Similar Homes in Colleyville, TX
Source: North Texas Real Estate Information Systems (NTREIS)
MLS Number: 21001319
APN: 06363148
- 3705 Rothschild Blvd
- 3712 Rothschild Blvd
- 3305 St Albans Cir
- 3303 Queensbury Way W
- 5061 Copperglen Cir
- 3301 Queensbury Way W
- 5145 Roberts Rd
- 3712 Bur Oak Dr
- 2507 Lavaca Dr
- 4607 Shadywood Ln
- 4217 Lombardy Ct
- 4700 Green Oaks Dr
- 3006 Edgewood Ln
- 4203 Pembrooke Pkwy W
- 4029 Campania Ct
- 3252 Shady Glen Dr
- 5301 Willow Ln
- 4153 Mapleridge Dr
- 3516 Lejoie Ln
- 4005 Campania Ct
- 2501 Navarro Trail
- 2500 State Highway 121
- 4137 Heartstone Dr
- 2400 State Highway 121
- 2500 Kodiak Cir
- 707 Argone Ct
- 611 Ashbrook Ct
- 2801 Baze Rd
- 5403 Linden Ct
- 2209 Red Hawk Ln
- 423 Augustine Dr
- 5222 Fairmount Dr
- 2628 Stratford Chase
- 2602 Underwood Ln
- 3608 Chittam Ln
- 305 Westover Dr
- 1050 W Ash Ln
- 2911 Post Oak Dr
- 3501 Vista Way
- 200 Bear Creek Dr
