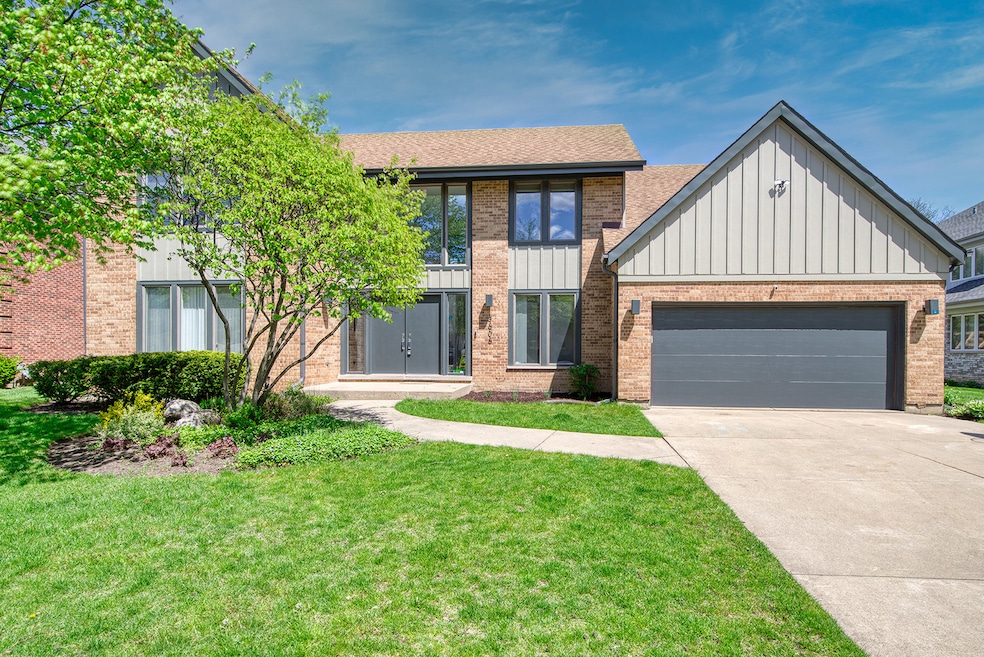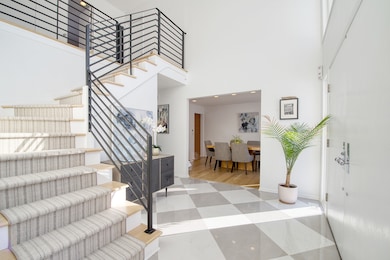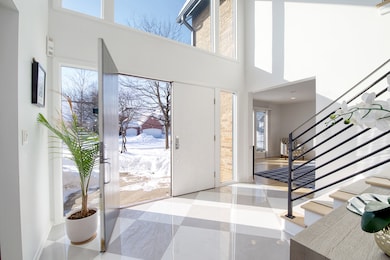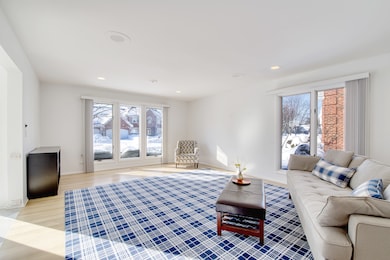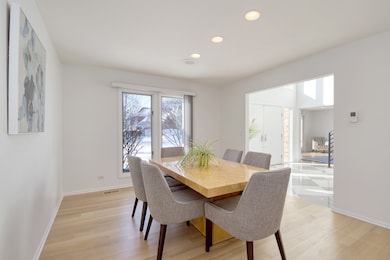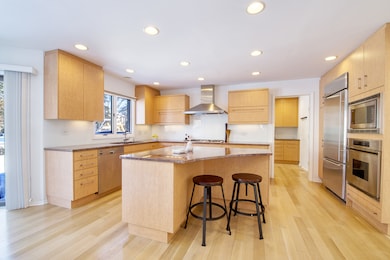
3606 Ari Ln Glenview, IL 60026
The Willows NeighborhoodHighlights
- Open Floorplan
- Contemporary Architecture
- Vaulted Ceiling
- Willowbrook Elementary School Rated A+
- Recreation Room
- Wood Flooring
About This Home
As of June 2021At last - a spacious home with all the conveniences for modern day living. Sun drenched two-story Foyer with tiled flooring and sweeping modern staircase with all new railings. Huge Living Room with new white oak hardwood flooring opens up to Family Room making these main level living spaces functional. Dining Room can accommodate a large crowd. Kitchen with Nuhaus flat paneled soft-close cabinetry, under cabinet lighting, granite counters, Miele 5 burner range, GE Monogram refrigerator, Dacor built-in oven, Miele dishwasher, built-in microwave, island with seating, walk-in pantry and large Breakfast table area with sliders to concrete patio. Family Room is nestled between Kitchen and Living Room making entertaining a breeze and also features a gas log fireplace & built-in entertainment center. Mud Room, Butlers Pantry, Laundry Room with Fisher & Paykel washer/dryer, Powder Room and attached two car garage complete the 1st floor. Spacious Primary Suite with neutral carpeting, two walk-in closets and en suite bath featuring dual vanity sinks, soaking tub, stand up shower, separate water closet & skylights. Additional three bedrooms all with spacious closet spaces and share neutrally decorated hall bath with dual sinks, loads of storage cabinets and separate bathing area with soaking tub. Huge lower level with new carpeting and LED lighting is perfect and can be finished with a Rec Room, Movie theater, workshop or anything else you desire. Other highlights include: recessed lighting throughout, concrete driveway, new runner on staircase, extensive landscaping, new fence in backyard, Arlo video doorbell, new Hardie board siding, gutters, downspouts, fascia and soffits, new garden shed and firewood storage rack, new MyQ Smart Garage Door Opener Chamberlain Wireless & Wi-Fi enabled Garage Hub with Smartphone, ControlKasa 3 Way Smart Wi-Fi Light Switch works with Alexa and Google, HomeOrbit Smart Indoor/Outdoor 6-Station WiFi Sprinkler System Controller and more! Just minutes to schools, parks, dining, entertainment, shopping, golf, expressway & Metra. Check out 3D tour and video!
Last Agent to Sell the Property
@properties Christie's International Real Estate License #475128119 Listed on: 05/19/2021

Last Buyer's Agent
@properties Christie's International Real Estate License #475166913

Home Details
Home Type
- Single Family
Est. Annual Taxes
- $12,136
Year Built
- Built in 1989
Lot Details
- 10,001 Sq Ft Lot
- Lot Dimensions are 77x128
- Paved or Partially Paved Lot
Parking
- 2 Car Attached Garage
- Garage Door Opener
- Driveway
- Parking Space is Owned
Home Design
- Contemporary Architecture
- Concrete Perimeter Foundation
Interior Spaces
- 4,813 Sq Ft Home
- 2-Story Property
- Open Floorplan
- Built-In Features
- Vaulted Ceiling
- Ceiling Fan
- Skylights
- Gas Log Fireplace
- Mud Room
- Entrance Foyer
- Family Room with Fireplace
- Breakfast Room
- Formal Dining Room
- Recreation Room
- Lower Floor Utility Room
- Storage Room
- Wood Flooring
Kitchen
- <<builtInOvenToken>>
- Gas Cooktop
- Range Hood
- <<microwave>>
- Dishwasher
- Stainless Steel Appliances
- Disposal
Bedrooms and Bathrooms
- 4 Bedrooms
- 4 Potential Bedrooms
- Walk-In Closet
- Dual Sinks
- Soaking Tub
- Separate Shower
Laundry
- Laundry on main level
- Dryer
- Washer
- Sink Near Laundry
Partially Finished Basement
- Partial Basement
- Sump Pump
Outdoor Features
- Patio
Schools
- Willowbrook Elementary School
- Maple Middle School
- Glenbrook South High School
Utilities
- Forced Air Heating and Cooling System
- Humidifier
- Heating System Uses Natural Gas
- 200+ Amp Service
Listing and Financial Details
- Senior Tax Exemptions
- Homeowner Tax Exemptions
Ownership History
Purchase Details
Purchase Details
Purchase Details
Home Financials for this Owner
Home Financials are based on the most recent Mortgage that was taken out on this home.Purchase Details
Home Financials for this Owner
Home Financials are based on the most recent Mortgage that was taken out on this home.Purchase Details
Home Financials for this Owner
Home Financials are based on the most recent Mortgage that was taken out on this home.Purchase Details
Similar Homes in the area
Home Values in the Area
Average Home Value in this Area
Purchase History
| Date | Type | Sale Price | Title Company |
|---|---|---|---|
| Quit Claim Deed | -- | -- | |
| Quit Claim Deed | -- | -- | |
| Warranty Deed | $875,000 | Proper Title Llc | |
| Warranty Deed | $785,000 | Greater Illinois Title | |
| Interfamily Deed Transfer | -- | None Available | |
| Interfamily Deed Transfer | -- | None Available | |
| Interfamily Deed Transfer | -- | -- |
Mortgage History
| Date | Status | Loan Amount | Loan Type |
|---|---|---|---|
| Previous Owner | $700,000 | New Conventional | |
| Previous Owner | $628,000 | New Conventional | |
| Previous Owner | $556,000 | Credit Line Revolving | |
| Previous Owner | $137,200 | Stand Alone Second | |
| Previous Owner | $144,250 | New Conventional | |
| Previous Owner | $100,000 | Credit Line Revolving | |
| Previous Owner | $237,000 | Unknown |
Property History
| Date | Event | Price | Change | Sq Ft Price |
|---|---|---|---|---|
| 06/25/2021 06/25/21 | Sold | $875,000 | 0.0% | $182 / Sq Ft |
| 05/22/2021 05/22/21 | For Sale | -- | -- | -- |
| 05/20/2021 05/20/21 | Pending | -- | -- | -- |
| 05/19/2021 05/19/21 | For Sale | $875,000 | +11.5% | $182 / Sq Ft |
| 05/24/2019 05/24/19 | Sold | $785,000 | -1.9% | $226 / Sq Ft |
| 03/15/2019 03/15/19 | Pending | -- | -- | -- |
| 02/26/2019 02/26/19 | Price Changed | $799,900 | -2.3% | $231 / Sq Ft |
| 02/07/2019 02/07/19 | For Sale | $819,000 | -- | $236 / Sq Ft |
Tax History Compared to Growth
Tax History
| Year | Tax Paid | Tax Assessment Tax Assessment Total Assessment is a certain percentage of the fair market value that is determined by local assessors to be the total taxable value of land and additions on the property. | Land | Improvement |
|---|---|---|---|---|
| 2024 | $15,325 | $69,472 | $14,000 | $55,472 |
| 2023 | $16,618 | $69,472 | $14,000 | $55,472 |
| 2022 | $16,618 | $77,000 | $14,000 | $63,000 |
| 2021 | $14,263 | $55,739 | $11,750 | $43,989 |
| 2020 | $14,070 | $55,739 | $11,750 | $43,989 |
| 2019 | $12,136 | $61,252 | $11,750 | $49,502 |
| 2018 | $12,922 | $59,585 | $10,250 | $49,335 |
| 2017 | $12,689 | $59,585 | $10,250 | $49,335 |
| 2016 | $11,926 | $59,585 | $10,250 | $49,335 |
| 2015 | $11,761 | $53,321 | $8,250 | $45,071 |
| 2014 | $11,568 | $53,321 | $8,250 | $45,071 |
| 2013 | $11,829 | $53,321 | $8,250 | $45,071 |
Agents Affiliated with this Home
-
Connie Dornan

Seller's Agent in 2021
Connie Dornan
@ Properties
(847) 208-1397
18 in this area
667 Total Sales
-
Kathleen Bill
K
Buyer's Agent in 2021
Kathleen Bill
@ Properties
(872) 888-3994
1 in this area
7 Total Sales
-
Marla Schneider

Seller's Agent in 2019
Marla Schneider
Coldwell Banker Realty
(847) 682-9750
19 in this area
299 Total Sales
-
I
Buyer's Agent in 2019
Ichiro Ijichi
American International Realty
Map
Source: Midwest Real Estate Data (MRED)
MLS Number: 11093270
APN: 04-21-301-113-0000
- 3550 Ari Dr E
- 3617 Ari Ln
- 2410 Halina Dr E
- 2442 Pfingsten Rd
- 3706 Miller Dr
- 3713 Vantage Ln
- 2246 Strawberry Ln
- 2213 Strawberry Ln
- 3842 Chester Dr
- 2118 Warrington Ct
- 2566 Brian Dr Unit 55
- 3843 Lizette Ln
- 2105 Norwich Ct
- 2566 Essex Dr
- 4026 Chester Dr
- 2960 Willow Rd
- 2750 Prince St
- 2520 Burgundy Ln
- 3005 Highland Rd
- 125 Yale Ct Unit 32LK12
