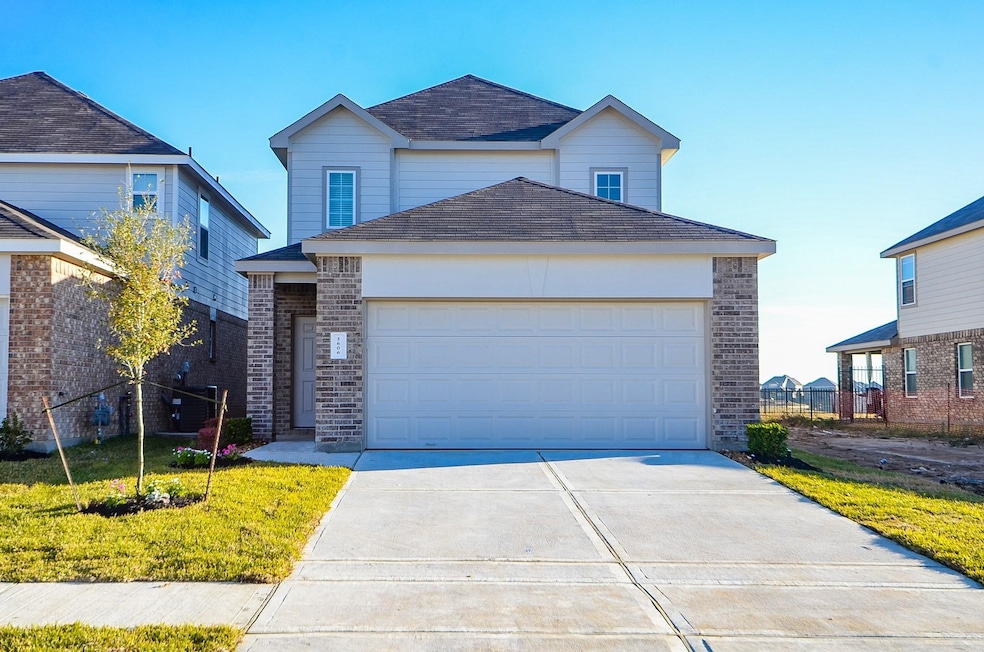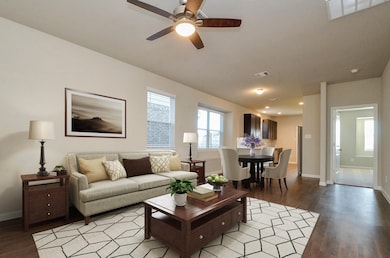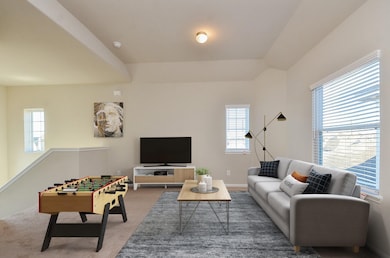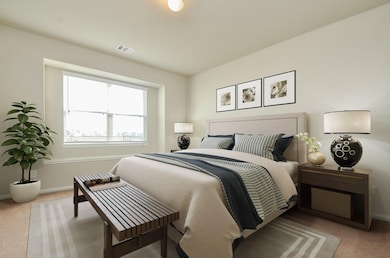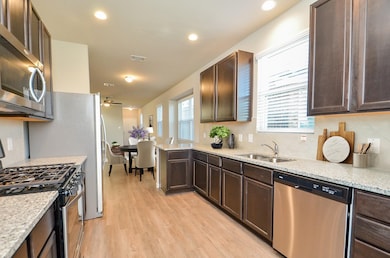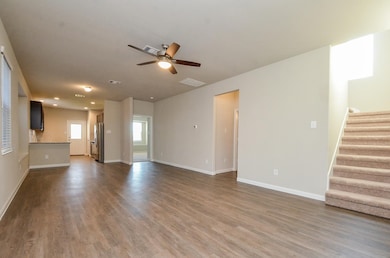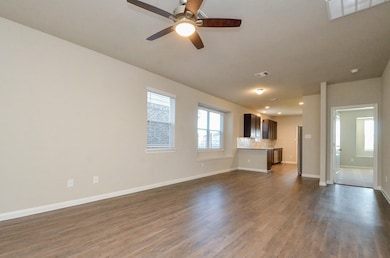Highlights
- Deck
- Traditional Architecture
- 2 Car Attached Garage
- Freestanding Bathtub
- Game Room
- Double Vanity
About This Home
Gorgeous, waterfront home full of upgrades located in a quiet community zoned to Katy ISD. With access to several amenities, this is the perfect house to call home. A current, neutral color palette allows any décor to flow effortlessly. Luxury vinyl plank flooring throughout main living area and kitchen. Gas range, granite countertops, and breakfast bar complete the gourmet kitchen. The open concept floorplan is great for everyday life and entertaining. A true primary retreat with bay windows overlooking the water and a primary bath with freestanding shower, soaking garden tub, and walk-in closet. Three secondary bedrooms and game room on second story allow privacy for guests and family members. Tons of natural light with wood blinds throughout. Washer, dryer, and refrigerator stay with the home. Fully-fenced backyard with a covered patio to enjoy your waterfront view. Energy efficient with plenty of parking.
Home Details
Home Type
- Single Family
Est. Annual Taxes
- $5,664
Year Built
- Built in 2020
Lot Details
- 4,410 Sq Ft Lot
- Back Yard Fenced
Parking
- 2 Car Attached Garage
- Garage Door Opener
Home Design
- Traditional Architecture
Interior Spaces
- 2,279 Sq Ft Home
- 2-Story Property
- Family Room
- Combination Dining and Living Room
- Game Room
- Utility Room
- Fire and Smoke Detector
Kitchen
- Electric Oven
- Gas Cooktop
- Microwave
- Dishwasher
- Disposal
Flooring
- Carpet
- Vinyl Plank
- Vinyl
Bedrooms and Bathrooms
- 4 Bedrooms
- En-Suite Primary Bedroom
- Double Vanity
- Freestanding Bathtub
- Soaking Tub
- Separate Shower
Laundry
- Dryer
- Washer
Outdoor Features
- Deck
- Patio
Schools
- Faldyn Elementary School
- Haskett Junior High School
- Paetow High School
Utilities
- Central Heating and Cooling System
- Heating System Uses Gas
- No Utilities
Listing and Financial Details
- Property Available on 10/20/25
- Long Term Lease
Community Details
Overview
- Camillo Lakes Sec Four Subdivision
Pet Policy
- Call for details about the types of pets allowed
- Pet Deposit Required
Map
Source: Houston Association of REALTORS®
MLS Number: 5140829
APN: 1503830040106
- 3631 Giorgio Pastel Place
- 3730 Giorgio Pastel Place
- 3518 Paganini Place
- 24614 Alberti Sonata Dr
- 3742 Giorgio Pastel Place
- 24706 Alberti Sonata Dr
- 3815 Stefano Palette Ct
- 3514 Lake Bella Megan Dr
- 3506 Lake Bella Megan Dr
- 3719 Savio River Ct
- 24311 Tesino River Cir
- 24558 Carlo Hue Trail
- 24530 Carlo Hue Trail
- 24706 Pavarotti Place
- 3723 Lake Varano Cir
- 3903 Giorgio Pastel Place
- 24811 Pavarotti Place
- 24814 Puccini Place
- 24507 Porta Borsari Dr
- 24811 Goldoni Dr
- 3526 Bartolo Brush Ct
- 3730 Giorgio Pastel Place
- 3530 Vivaldi Dr
- 3827 W Alessano Ln
- 24535 Carlo Hue Trail
- 3506 Lake Bella Megan Dr
- 3719 Savio River Ct
- 24714 Scarlatti Cantata Dr
- 3742 Otello Place
- 3835 Giorgio Pastel Place
- 3838 Giorgio Pastel Place
- 24706 Pavarotti Place
- 24610 Signorelli Way
- 3723 Lake Varano Cir
- 3914 Giorgio Pastel Place
- 24814 Puccini Place
- 3502 Gannan Lake Ct
- 24814 Scarlatti Cantata Dr
- 24410 Volta Gardens Ct
- 24230 Paresi Ct
