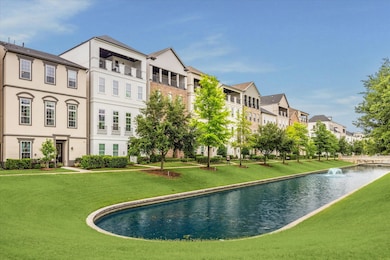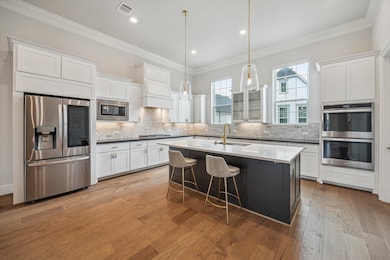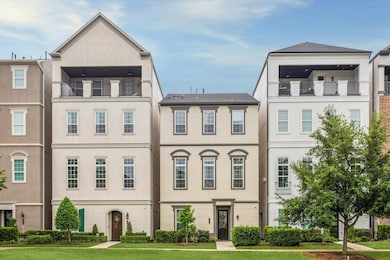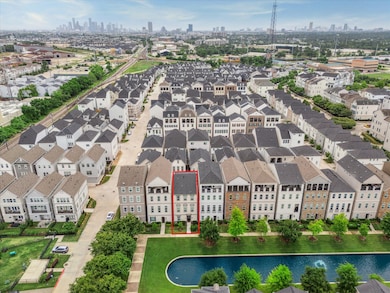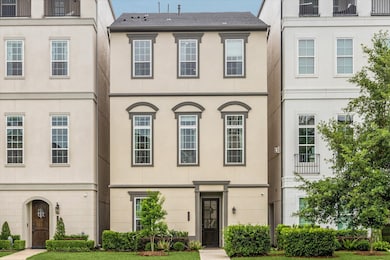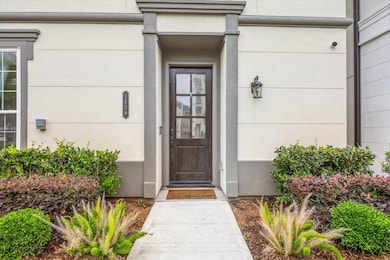
3606 Lannister Ln Houston, TX 77055
Cottage Grove NeighborhoodEstimated payment $6,872/month
Highlights
- Popular Property
- Gated Community
- Canal View
- Sinclair Elementary School Rated A-
- Waterfront
- Contemporary Architecture
About This Home
Experience luxury living in this waterfront smart-home residence w/ elevator set within the manned & gated community of Somerset Green, where elegant design meets comfort in a lock & leave setting. Built in 2022, this three-story Toll Brothers home boasts an EV charger, soaring ceilings, abundant natural light & an open layout overlooking lush green spaces & tranquil water views. Entertain in style from the spacious living room, highlighted by walls of windows, before moving to the chef-inspired kitchen w/ quartz countertops, an oversized island, expansive cabinetry, stainless appliances, gas range & generous walk-in pantry. The spacious primary suite offers a serene ensuite bath w/ soaking tub, glass-enclosed shower & double vanities. The elevator serves all levels & the flex space can be transformed into a home office, gym, gameroom, or media room. Community amenities include a pool, fitness center, dog park, trails & easy access to top dining, retail & Houston's premier job centers.
Open House Schedule
-
Sunday, July 20, 202512:00 to 2:00 pm7/20/2025 12:00:00 PM +00:007/20/2025 2:00:00 PM +00:00Add to Calendar
Home Details
Home Type
- Single Family
Est. Annual Taxes
- $23,184
Year Built
- Built in 2022
Lot Details
- 2,087 Sq Ft Lot
- Waterfront
- Sprinkler System
HOA Fees
- $287 Monthly HOA Fees
Parking
- 2 Car Attached Garage
- Oversized Parking
Home Design
- Contemporary Architecture
- Traditional Architecture
- Mediterranean Architecture
- Slab Foundation
- Composition Roof
- Stucco
Interior Spaces
- 3,007 Sq Ft Home
- 3-Story Property
- Elevator
- Crown Molding
- High Ceiling
- Ceiling Fan
- Family Room Off Kitchen
- Combination Kitchen and Dining Room
- Home Office
- Utility Room
- Washer and Gas Dryer Hookup
- Canal Views
Kitchen
- Walk-In Pantry
- Gas Cooktop
- Microwave
- Dishwasher
- Disposal
Flooring
- Wood
- Carpet
- Tile
Bedrooms and Bathrooms
- 3 Bedrooms
- Double Vanity
- Soaking Tub
- Separate Shower
Home Security
- Security System Owned
- Fire and Smoke Detector
Eco-Friendly Details
- ENERGY STAR Qualified Appliances
- Energy-Efficient HVAC
Schools
- Sinclair Elementary School
- Hogg Middle School
- Waltrip High School
Utilities
- Central Heating and Cooling System
- Heating System Uses Gas
Community Details
Overview
- Association fees include clubhouse, ground maintenance, recreation facilities
- Spectrum HOA, Phone Number (832) 500-2238
- Built by Toll Brothers
- Somerset Green Sec 6 Subdivision
Recreation
- Community Pool
- Trails
Security
- Security Guard
- Controlled Access
- Gated Community
Map
Home Values in the Area
Average Home Value in this Area
Tax History
| Year | Tax Paid | Tax Assessment Tax Assessment Total Assessment is a certain percentage of the fair market value that is determined by local assessors to be the total taxable value of land and additions on the property. | Land | Improvement |
|---|---|---|---|---|
| 2024 | $18,599 | $894,323 | $344,355 | $549,968 |
| 2023 | $18,599 | $856,920 | $229,570 | $627,350 |
| 2022 | $14,495 | $536,492 | $229,570 | $306,922 |
| 2021 | $2,916 | $103,000 | $103,000 | $0 |
| 2020 | $3,459 | $118,400 | $118,400 | $0 |
| 2019 | $2,924 | $96,500 | $96,500 | $0 |
| 2018 | $2,920 | $96,500 | $96,500 | $0 |
| 2017 | $2,923 | $0 | $0 | $0 |
Property History
| Date | Event | Price | Change | Sq Ft Price |
|---|---|---|---|---|
| 07/17/2025 07/17/25 | For Sale | $840,000 | +8.7% | $279 / Sq Ft |
| 05/20/2022 05/20/22 | Sold | -- | -- | -- |
| 02/15/2022 02/15/22 | Pending | -- | -- | -- |
| 01/28/2022 01/28/22 | For Sale | $772,543 | -- | $263 / Sq Ft |
Purchase History
| Date | Type | Sale Price | Title Company |
|---|---|---|---|
| Special Warranty Deed | -- | Newman & Lawler |
Mortgage History
| Date | Status | Loan Amount | Loan Type |
|---|---|---|---|
| Open | $750,000 | New Conventional |
Similar Homes in Houston, TX
Source: Houston Association of REALTORS®
MLS Number: 97703639
APN: 1380460030011
- 948 Blackshire Ln
- 943 Blackshire Ln
- 3507 Eaton Estates Ln
- 905 Blackshire Ln
- 3604 Dorset Cliff Ln
- 3506 Dorset Cliff Ln
- 3502 Dorset Cliff Ln
- 817 Blackshire Ln
- 3714 Somerset Green Dr
- 3506 Kensington Gardens Ln
- 854 Dunleigh Meadows Ln
- 3711 Somerset Commons Ln
- 3709 Somerset Commons Ln
- 856 Dunleigh Meadows Ln
- 846 Dunleigh Meadows Ln
- 860 Dunleigh Meadows Ln
- 8409 Hempstead Rd Unit H
- 861 Dunleigh Meadows Ln
- 3531 Urban Woods Trail
- 3532 Napavine Ln
- 8409 Hempstead Rd Unit H
- 3531 Urban Woods Trail
- 3124 Somerset Levens Ln
- 3526 Urban Woods Trail
- 809 Leavenworth Ave
- 3409 Kensington Yellow Place
- 7100 Old Katy Rd
- 3530 W 12th St
- 7105 Old Katy Rd
- 3939 W 12th St
- 2724 Dolce Oaks Dr
- 6618 Eureka St
- 1412 Callaking Place
- 3239 Maxroy St
- 3302 Timbergrove Heights St
- 3249 Maxroy St
- 6013 Kansas St Unit B
- 2825 W 11th St
- 7655 Washington Ave
- 5943 Kansas St

