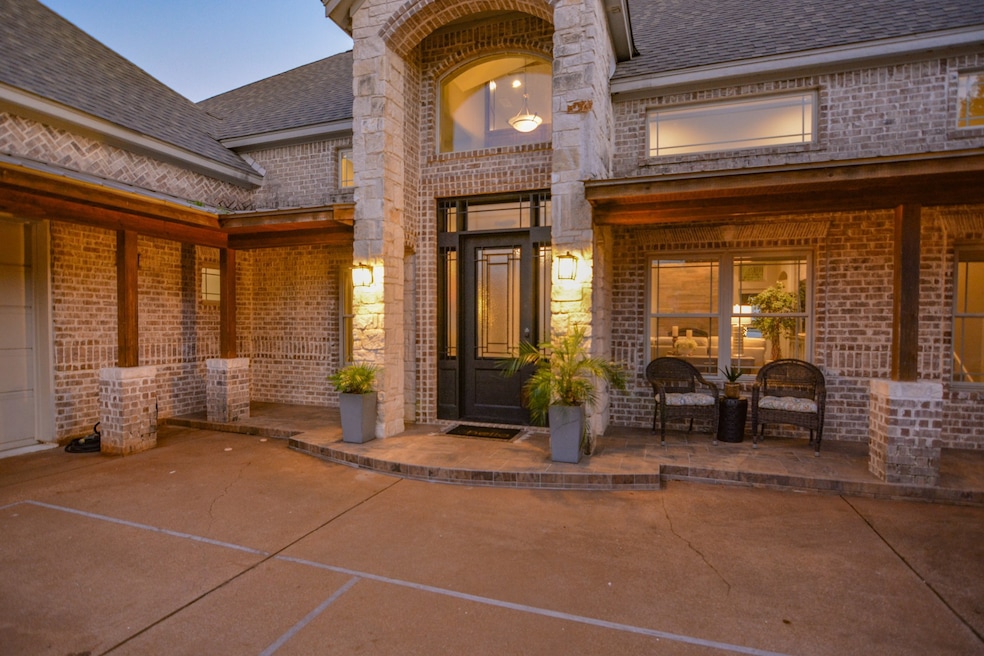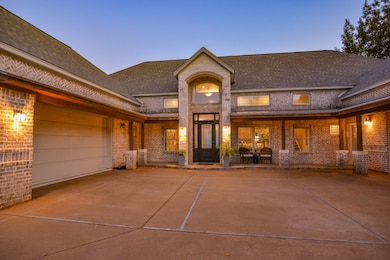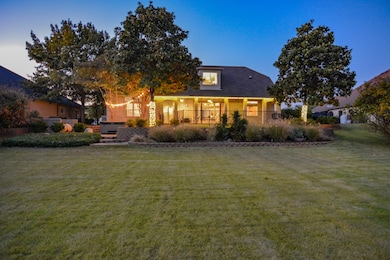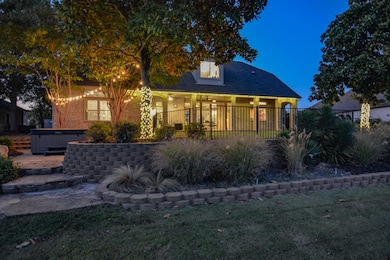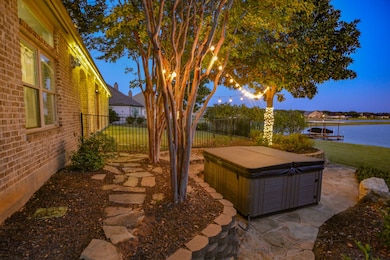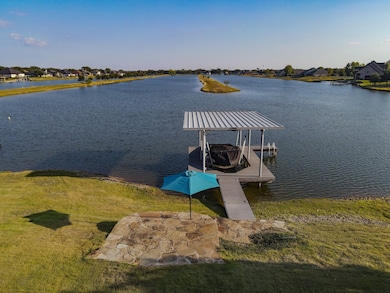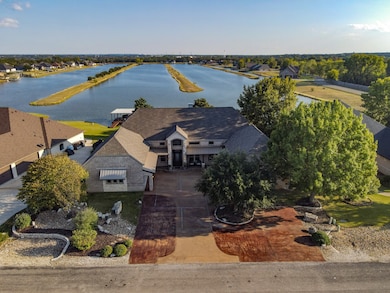3606 Upper Lake Cir Granbury, TX 76049
Estimated payment $4,920/month
Highlights
- Lake Front
- Community Boat Facilities
- 0.44 Acre Lot
- Acton Elementary School Rated A-
- Gated Community
- Community Lake
About This Home
Experience serene lakefront living in this stunning two-story, 3,368-square-foot brick home fronting a private ski lake with close by convenient access to launch your boat into Lake Granbury. Designed to maximize natural light and capture breathtaking water views, the home features expansive windows across the back, creating a bright, airy atmosphere and a seamless connection to the outdoors. The family room is the heart of the home, offering high ceilings, large picture windows, and an open layout that flows effortlessly into the chef’s kitchen, perfect for entertaining and relaxed lake living. The primary suite is a true retreat, complete with a cozy fireplace and panoramic lake views. The ensuite bath offers a spa-like experience with a free-standing soaking tub, separate walk-in shower, dual vanities, and his-and-hers walk-in closets. A convenient stackable washer and dryer add functionality to this luxurious space. With four bedrooms three and one half baths, this home provides plenty of room for family and guests. Thoughtful storage solutions are found throughout, and two attached garages offer ample space for vehicles and lake toys. Enjoy outdoor living at its best with an exterior shower—perfect after a day on the lake—and a sprinkler system that keeps your lawn lush year-round. Accent lighting showcases the beauty of the home from both the road and the lake, making it a standout day and night. This exceptional property blends comfort, style, and convenience—ideal for those seeking the perfect lakefront lifestyle.
Listing Agent
HeartLand Real Estate Brokerage Phone: 817-866-3000 Listed on: 11/04/2025
Home Details
Home Type
- Single Family
Est. Annual Taxes
- $7,471
Year Built
- Built in 2006
Lot Details
- 0.44 Acre Lot
- Lake Front
- Gated Home
- Partially Fenced Property
- Stone Retaining Walls
- Aluminum or Metal Fence
- Water-Smart Landscaping
- Interior Lot
- Sloped Lot
- Sprinkler System
- Lawn
- Back Yard
HOA Fees
- $115 Monthly HOA Fees
Parking
- 4 Car Attached Garage
- Inside Entrance
- Parking Accessed On Kitchen Level
- Lighted Parking
- Side Facing Garage
- Epoxy
- Multiple Garage Doors
- Garage Door Opener
- Driveway
- Additional Parking
Home Design
- Traditional Architecture
- Brick Exterior Construction
- Slab Foundation
- Composition Roof
Interior Spaces
- 3,368 Sq Ft Home
- 2-Story Property
- Wired For Sound
- Built-In Features
- Woodwork
- Ceiling Fan
- Decorative Lighting
- Propane Fireplace
- Window Treatments
- Living Room with Fireplace
- 2 Fireplaces
Kitchen
- Eat-In Kitchen
- Double Convection Oven
- Gas Range
- Warming Drawer
- Microwave
- Ice Maker
- Dishwasher
- Kitchen Island
- Disposal
Flooring
- Carpet
- Laminate
- Concrete
- Ceramic Tile
Bedrooms and Bathrooms
- 4 Bedrooms
- Fireplace in Primary Bedroom
- Walk-In Closet
- Double Vanity
- Freestanding Bathtub
- Soaking Tub
Eco-Friendly Details
- Energy-Efficient Appliances
- Energy-Efficient Lighting
- Energy-Efficient Insulation
- Energy-Efficient Doors
- Energy-Efficient Thermostat
Outdoor Features
- Outdoor Shower
- Covered Patio or Porch
- Exterior Lighting
Schools
- Acton Elementary School
- Granbury High School
Utilities
- Central Heating and Cooling System
- Heat Pump System
- Vented Exhaust Fan
- Electric Water Heater
- Water Purifier
- Water Softener
- High Speed Internet
Listing and Financial Details
- Legal Lot and Block 3 / B
- Assessor Parcel Number R000095731
Community Details
Overview
- Association fees include management
- Lakes At Timber Cove Association
- Lakes At Timber Cove Subdivision
- Community Lake
Recreation
- Community Boat Facilities
Security
- Gated Community
Map
Home Values in the Area
Average Home Value in this Area
Tax History
| Year | Tax Paid | Tax Assessment Tax Assessment Total Assessment is a certain percentage of the fair market value that is determined by local assessors to be the total taxable value of land and additions on the property. | Land | Improvement |
|---|---|---|---|---|
| 2025 | $7,783 | $755,640 | $115,000 | $640,640 |
| 2024 | $7,259 | $687,192 | $115,000 | $644,360 |
| 2023 | $7,602 | $774,520 | $115,000 | $659,520 |
| 2022 | $7,157 | $819,880 | $80,000 | $739,880 |
| 2021 | $7,926 | $516,300 | $60,000 | $456,300 |
| 2020 | $7,831 | $504,230 | $60,000 | $444,230 |
| 2019 | $6,376 | $392,160 | $40,000 | $352,160 |
| 2018 | $5,921 | $364,220 | $40,000 | $324,220 |
| 2017 | $5,735 | $342,960 | $45,000 | $297,960 |
| 2016 | $5,631 | $347,960 | $50,000 | $297,960 |
| 2015 | $5,352 | $306,130 | $50,000 | $256,130 |
| 2014 | $5,352 | $334,590 | $50,000 | $284,590 |
Property History
| Date | Event | Price | List to Sale | Price per Sq Ft |
|---|---|---|---|---|
| 11/04/2025 11/04/25 | For Sale | $795,000 | -- | $236 / Sq Ft |
Purchase History
| Date | Type | Sale Price | Title Company |
|---|---|---|---|
| Vendors Lien | -- | Carlisle Title Of Texas Llc | |
| Warranty Deed | -- | None Available | |
| Warranty Deed | -- | None Available |
Mortgage History
| Date | Status | Loan Amount | Loan Type |
|---|---|---|---|
| Open | $170,000 | New Conventional |
Source: North Texas Real Estate Information Systems (NTREIS)
MLS Number: 21102970
APN: R000095731
- 3609 Upper Lake Cir
- 4312 Rhea Rd
- 4012 Upper Lake Cir
- 3901 Upper Lake Cir
- 3521 Nassau Ct
- 3207 Hummingbird Ct
- 3119 Bob White Dr
- 3620 Gerry Dr
- 4840 Rhea Rd
- 3625 Montego Blvd
- 3620 Montgomery Dr
- 4504 E Kenwood Ct
- 3707 W Port Ridglea Ct
- 4506 E Kenwood Ct
- 3905 Montgomery Dr
- Lot 189 E Kenwood Ct
- 549 Tradition Way
- 547 Tradition Way
- 3806 Sandy Beach Dr
- 4229 Bay Shore Cir
- 3300 Bob White Dr
- 4900 Rio Vista Dr
- 3707 Lake Vista Ct
- 5413 Garden Cir
- 2706 James Rd
- 3212 Windcrest Dr
- 6415 Circo Dr
- 5408 Cortez Dr
- 3324 White Horse Dr
- 3316 White Horse Dr
- 3321 White Horse Dr
- 3214 White Horse Dr
- 113 Abbey Park Ct
- 129 Abbey Park Ct
- 105 Abbey Park Ct
- 104 Abbey Park Ct
- 132 Abbey Park Ct
- 411 Cleveland Rd
- 104 Cardinal Woods
- 102 Cardinal Woods St
