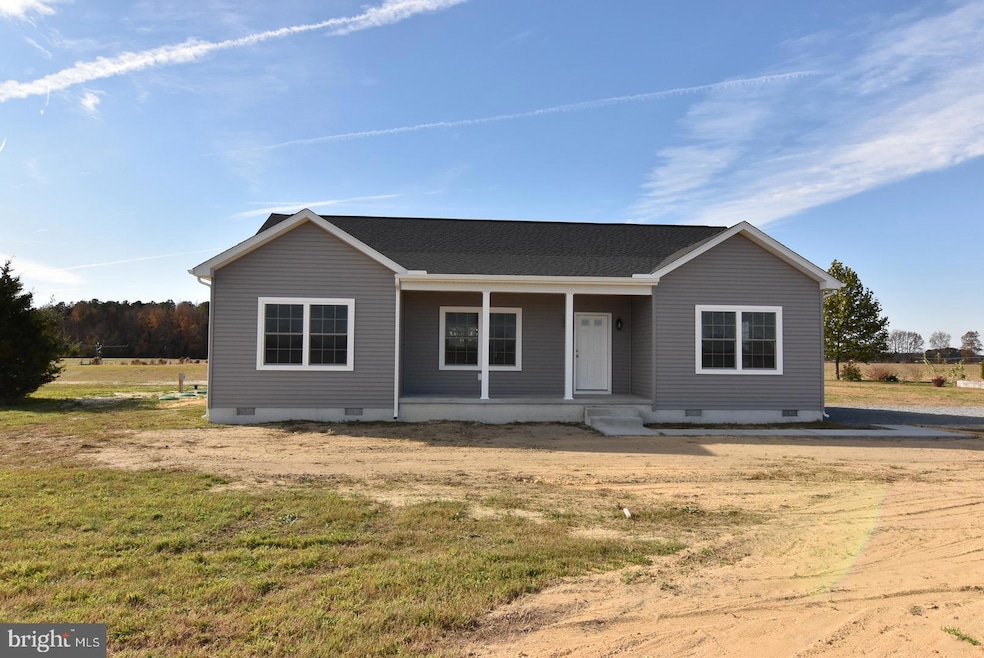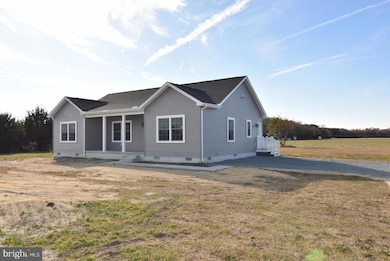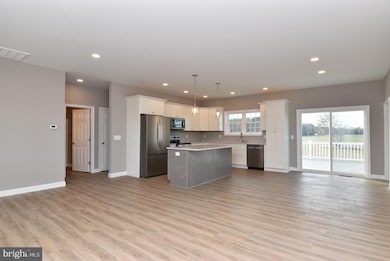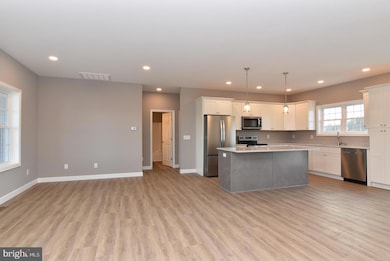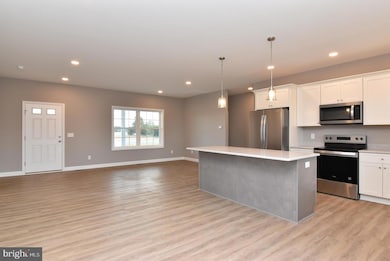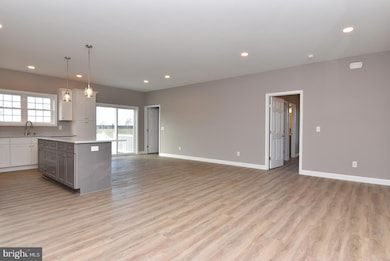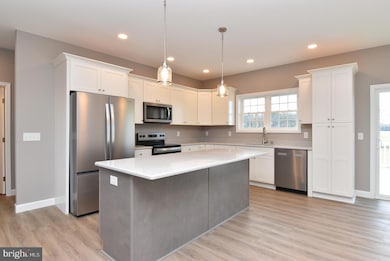36078 Columbia Rd Delmar, DE 19940
Estimated payment $1,857/month
Highlights
- New Construction
- Open Floorplan
- Rambler Architecture
- 1.05 Acre Lot
- Deck
- Main Floor Bedroom
About This Home
Welcome to 36078 Columbia Road near Delmar, DE - A beautiful, newly constructed ranch with over 1,500 sq. ft. located in the sought-after Delmar School District. This modern 3-bedroom, 2-bath home sits on a spacious 1.05-acre rural lot and features an open floorplan designed for comfortable living and entertaining. As you enter this home from a charming front porch, you'll find a bright Great Room, a stylish kitchen with a large island, a split-bedroom floorplan, and a convenient laundry room. The primary suite includes a walk-in closet and a private bath. Step outside the sliding glass doors to relax or entertain on the 16'x16' composite deck overlooking your generous back yard.
Listing Agent
justinhill1103@outlook.com The Real Estate Market License #RS0040028 Listed on: 11/13/2025
Home Details
Home Type
- Single Family
Est. Annual Taxes
- $203
Year Built
- Built in 2025 | New Construction
Lot Details
- 1.05 Acre Lot
- Lot Dimensions are 230x200x228x200
- Rural Setting
- Level Lot
- Cleared Lot
- Back, Front, and Side Yard
- Property is in excellent condition
- Property is zoned AR-1
Parking
- Stone Driveway
Home Design
- Rambler Architecture
- Block Foundation
- Architectural Shingle Roof
- Vinyl Siding
- Stick Built Home
Interior Spaces
- 1,512 Sq Ft Home
- Property has 1 Level
- Open Floorplan
- Ceiling height of 9 feet or more
- Ceiling Fan
- Recessed Lighting
- Double Hung Windows
- Sliding Doors
- Insulated Doors
- Great Room
- Luxury Vinyl Plank Tile Flooring
- Fire and Smoke Detector
Kitchen
- Electric Oven or Range
- Self-Cleaning Oven
- Built-In Microwave
- Ice Maker
- Dishwasher
- Stainless Steel Appliances
- Kitchen Island
- Upgraded Countertops
Bedrooms and Bathrooms
- 3 Main Level Bedrooms
- En-Suite Bathroom
- Walk-In Closet
- 2 Full Bathrooms
Laundry
- Laundry Room
- Electric Dryer
- Washer
Outdoor Features
- Deck
- Porch
Utilities
- Heat Pump System
- Back Up Electric Heat Pump System
- 200+ Amp Service
- Well
- Electric Water Heater
- Mound Septic
Community Details
- No Home Owners Association
Listing and Financial Details
- Tax Lot 74
- Assessor Parcel Number 532-10.00-13.02
Map
Home Values in the Area
Average Home Value in this Area
Property History
| Date | Event | Price | List to Sale | Price per Sq Ft |
|---|---|---|---|---|
| 11/13/2025 11/13/25 | For Sale | $349,900 | -- | $231 / Sq Ft |
Source: Bright MLS
MLS Number: DESU2100420
- 6175 White Deer Rd
- 38322 N Spring Hill Rd
- 33637 Shockley Rd
- 27567 Waller Rd
- 25711 Delmar Rd
- 26855 Osprey Cir
- 11511 Old School Rd
- 6560 Delmar Rd
- 26812 Crossbill Ct
- 34788 Susan Beach Rd
- 9080 Gold Finch Ct
- Lot 8A Barbaro Dr
- 33016 Forest Knoll Dr
- 33015 Forest Knoll Dr
- 11285 Snethen Church Rd
- 719 Taylor St
- 6861 Lamb Ct
- 715 Main St
- 0 Delmar Rd Unit DESU2083234
- 32722 Tussock Dr
- 7674 Pine Branch Rd
- 29325 W Line Rd Unit W
- 9829 Wallertown Rd
- 10 N Pennsylvania Ave Unit F
- 212 S Pennsylvania Ave
- 9549 Wedge Way
- 611 E State St
- 800 E Chestnut St
- 701 Little Creek Dr
- 8600 Barbara Ann Way
- 822 Mersey Ln
- 8650 Barbara Ann Way
- 128 E Market St Unit 104
- 110 Middle St
- 416 E North Pointe Dr
- 1600 Hollybrook
- 911 Booth St
- 800 Booth St
- 303 Mill Pond Ln
- 100 Foxfield Cir
