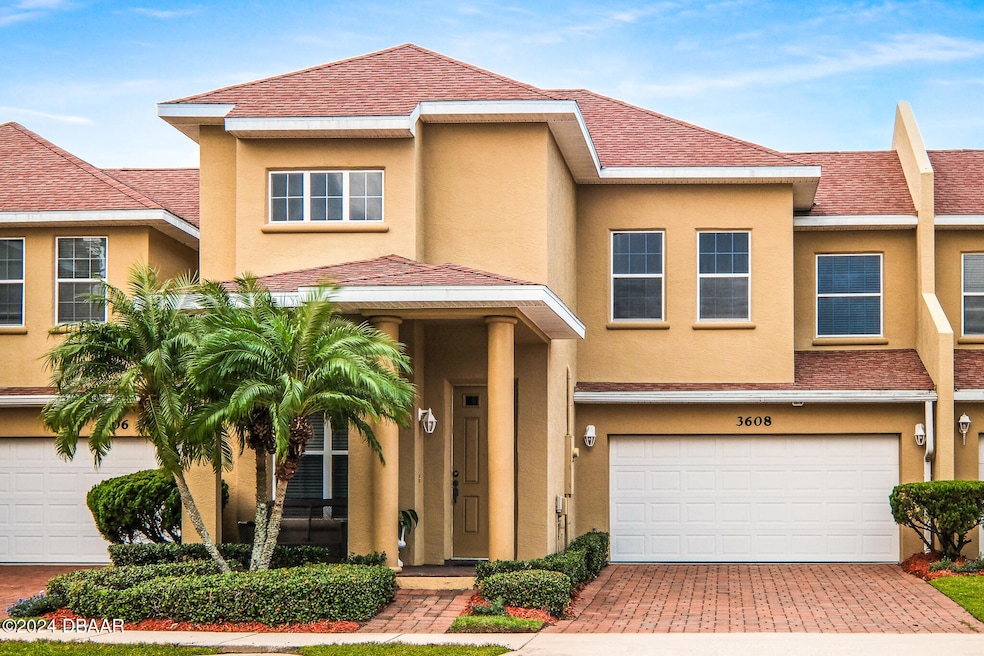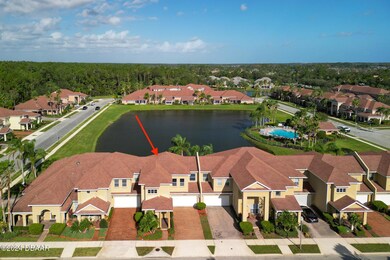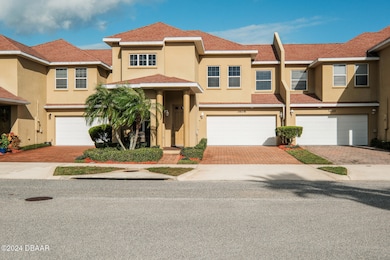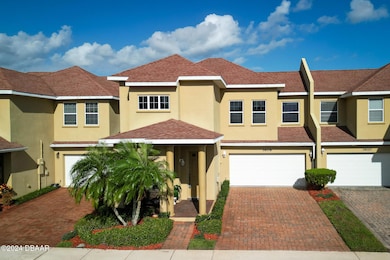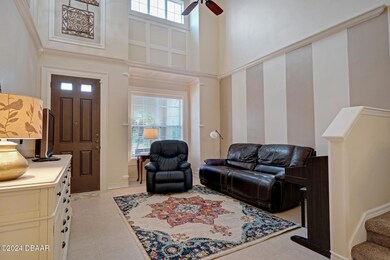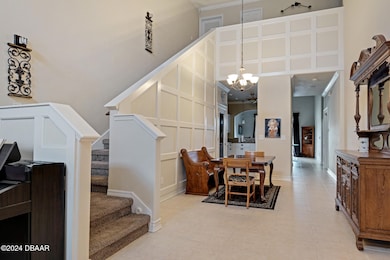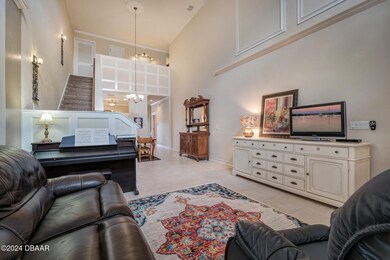
3608 Romea Cir New Smyrna Beach, FL 32168
Venetian Bay NeighborhoodEstimated payment $2,674/month
Highlights
- 35 Feet of Waterfront
- Contemporary Architecture
- Rear Porch
- Lake View
- Community Pool
- 2 Car Attached Garage
About This Home
Lakeview 3 bdrm, 2.5 bath townhome with 2 car garage. Primary suite on first level along with spacious living, dining and family rooms all with tiled floors for easy maintenance. Family room, primary suite and covered paver porch overlook the pristine lake and fountain. Upgrades include floor and crown molding and faux paneling. Volume ceilings. Epoxy garage floors with workbench. HVAC 2024. Sparkling pool close by. This is a nice versatile floorplan. New roof installation scheduled and paid by seller. See to appreciate the clean and move-in ready condition of this property!
Property Details
Home Type
- Multi-Family
Est. Annual Taxes
- $4,966
Year Built
- Built in 2006 | Remodeled
Lot Details
- 3,729 Sq Ft Lot
- Lot Dimensions are 35x105
- 35 Feet of Waterfront
- Lake Front
HOA Fees
Parking
- 2 Car Attached Garage
- Garage Door Opener
Home Design
- Contemporary Architecture
- Property Attached
- Combination Foundation
- Slab Foundation
- Frame Construction
- Shingle Roof
- Block And Beam Construction
Interior Spaces
- 2,036 Sq Ft Home
- 2-Story Property
- Ceiling Fan
- Family Room
- Living Room
- Dining Room
- Lake Views
- Security System Owned
Kitchen
- Electric Range
- Microwave
- Dishwasher
- Disposal
Flooring
- Carpet
- Tile
Bedrooms and Bathrooms
- 3 Bedrooms
- Split Bedroom Floorplan
- Walk-In Closet
Laundry
- Laundry in unit
- Dryer
Utilities
- Central Heating and Cooling System
- Electric Water Heater
- Cable TV Available
Additional Features
- Non-Toxic Pest Control
- Rear Porch
Listing and Financial Details
- Assessor Parcel Number 7307-01-00-1140
Community Details
Overview
- Association fees include ground maintenance, pest control
- Venetian Bay + Parkside North At Venetian Bay Association
- Venetian Bay Subdivision
- On-Site Maintenance
Recreation
- Community Pool
Pet Policy
- Dogs and Cats Allowed
Map
Home Values in the Area
Average Home Value in this Area
Tax History
| Year | Tax Paid | Tax Assessment Tax Assessment Total Assessment is a certain percentage of the fair market value that is determined by local assessors to be the total taxable value of land and additions on the property. | Land | Improvement |
|---|---|---|---|---|
| 2025 | $4,966 | $319,872 | $37,000 | $282,872 |
| 2024 | $4,966 | $323,057 | $37,000 | $286,057 |
| 2023 | $4,966 | $320,751 | $37,000 | $283,751 |
| 2022 | $4,253 | $250,791 | $30,000 | $220,791 |
| 2021 | $4,037 | $222,121 | $30,000 | $192,121 |
| 2020 | $3,770 | $206,503 | $30,000 | $176,503 |
| 2019 | $3,658 | $195,910 | $20,000 | $175,910 |
| 2018 | $3,372 | $173,921 | $20,000 | $153,921 |
| 2017 | $3,523 | $176,218 | $20,000 | $156,218 |
| 2016 | $3,589 | $167,787 | $0 | $0 |
| 2015 | $3,491 | $156,802 | $0 | $0 |
| 2014 | $1,503 | $127,635 | $0 | $0 |
Property History
| Date | Event | Price | Change | Sq Ft Price |
|---|---|---|---|---|
| 06/23/2025 06/23/25 | Price Changed | $349,500 | -1.5% | $172 / Sq Ft |
| 05/11/2025 05/11/25 | Price Changed | $355,000 | -2.5% | $174 / Sq Ft |
| 04/18/2025 04/18/25 | Price Changed | $364,000 | -1.4% | $179 / Sq Ft |
| 02/14/2025 02/14/25 | Price Changed | $369,000 | -1.6% | $181 / Sq Ft |
| 01/03/2025 01/03/25 | Price Changed | $375,000 | -3.6% | $184 / Sq Ft |
| 11/11/2024 11/11/24 | For Sale | $389,000 | +85.2% | $191 / Sq Ft |
| 06/30/2014 06/30/14 | Sold | $210,000 | 0.0% | $102 / Sq Ft |
| 04/14/2014 04/14/14 | Pending | -- | -- | -- |
| 09/11/2013 09/11/13 | For Sale | $210,000 | -- | $102 / Sq Ft |
Purchase History
| Date | Type | Sale Price | Title Company |
|---|---|---|---|
| Warranty Deed | $210,000 | Coast Title Inc | |
| Corporate Deed | $246,970 | Premier Title & Abstract Inc |
Mortgage History
| Date | Status | Loan Amount | Loan Type |
|---|---|---|---|
| Open | $153,750 | New Conventional | |
| Previous Owner | $100,000 | Unknown |
Similar Homes in New Smyrna Beach, FL
Source: Daytona Beach Area Association of REALTORS®
MLS Number: 1205785
APN: 7307-01-00-1140
- 3604 Romea Cir
- 3620 Tresto St
- 495 Venetian Villa Dr
- 461 Luna Bella Ln
- 3546 Casalta Cir
- 3552 Casalta Cir
- 3418 Leonardo Ln
- 3396 Leonardo Ln
- 424 Luna Bella Ln Unit 330
- 424 Luna Bella Ln Unit 316
- 424 Luna Bella Ln Unit 422
- 424 Luna Bella Ln Unit 222
- 424 Luna Bella Ln Unit 327
- 3470 Tesoro Cir
- 3378 Leonardo Ln
- 3548 Tuscany Reserve Blvd
- 3402 Torre Blvd
- 509 Prato St
- 3368 Marsili Ave
- 3417 Medici Blvd
- Luna Bella Ln
- 3653 Casalta Cir
- 3637 Casalta Cir
- 424 Luna Bella Ln Unit 226
- 419 Luna Bella Ln
- 3435 Torre Blvd
- 3077 Meleto Blvd
- 3058 Meleto Blvd
- 3057 Meleto Blvd
- 361 Caryota Ct
- 406 Venetian Palms Blvd
- 2966 Meleto Blvd
- 2937 Meleto Blvd
- 325 Caryota Ct
- 6729 Calistoga Cir
- 2904 Palma Ln
- 6809 Forkmead Ln
- 1808 Forough Cir
- 1119 Crystal Creek Dr
- 6517 Shahab Ln
