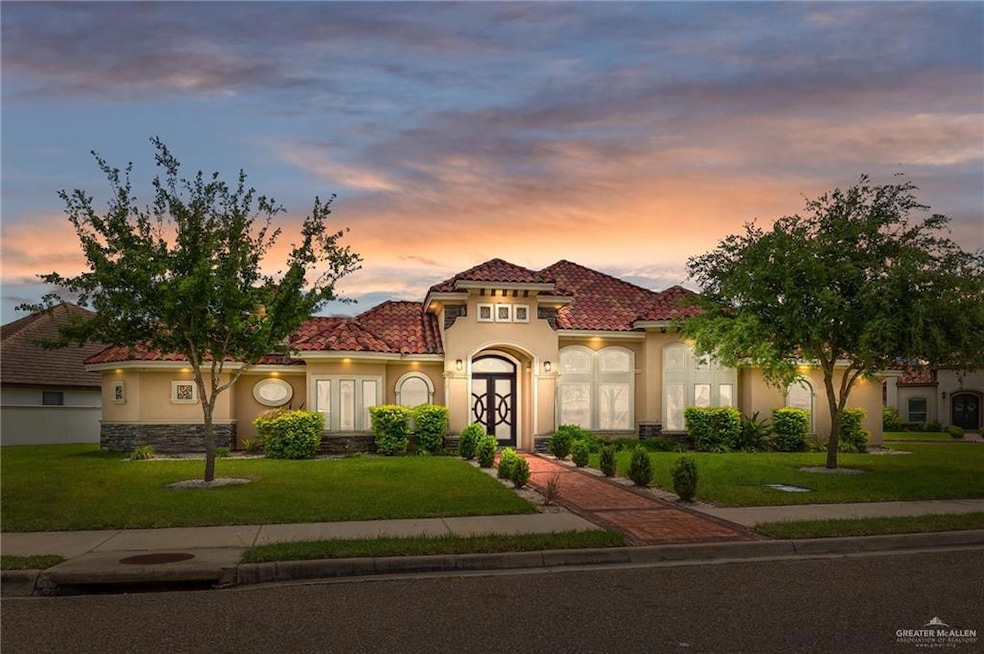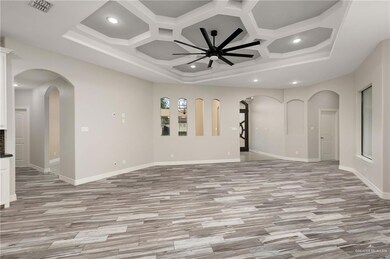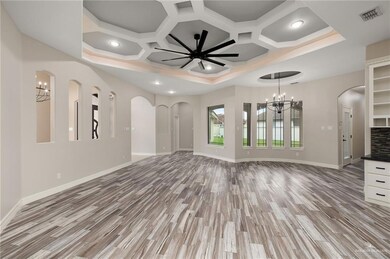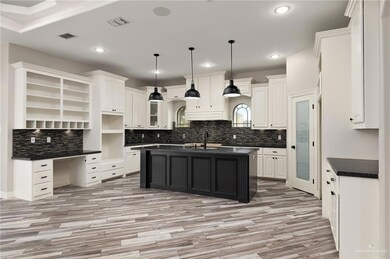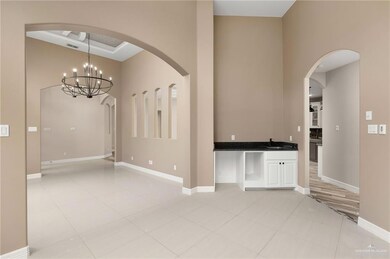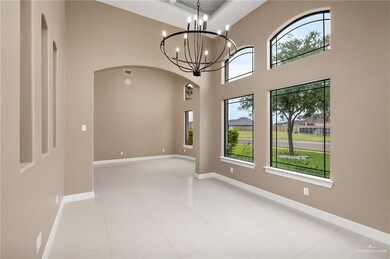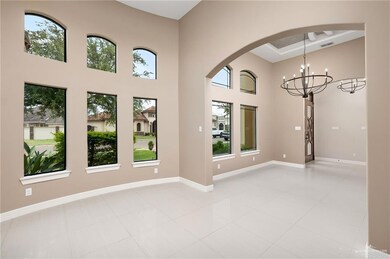Highlights
- Gated Community
- Mature Trees
- High Ceiling
- Sharyland North Junior High School Rated A
- Jetted Tub in Primary Bathroom
- Covered patio or porch
About This Home
Step into the luxurious lifestyle you've always dreamed of in the prestigious enclave of Tuscany Village. Nestled behind its own private gates, this exquisite residence offers the epitome of elegance and comfort. With 4 bedrooms and 3.5 baths spread across 2 living areas, spanning an impressive 2,897 square feet, every corner of this home exudes sophistication and charm.
As you enter, you'll be captivated by the gourmet kitchen, granite countertops, and impeccable fixtures throughout. Imagine entertaining guests with surround sound or enjoying family dinners in this inviting space, where every detail has been meticulously crafted for both style and functionality.
Reside within the highly sought-after school district of Sharyland ISD, and ensure top-tier education for your family.
Schedule your private tour today and embark on a journey to your dream home.
Home Details
Home Type
- Single Family
Year Built
- Built in 2016
Lot Details
- 0.29 Acre Lot
- Sprinkler System
- Mature Trees
Parking
- 2 Car Attached Garage
- Side Facing Garage
Interior Spaces
- 2,897 Sq Ft Home
- 1-Story Property
- Wet Bar
- Crown Molding
- High Ceiling
- Ceiling Fan
- Bay Window
- Entrance Foyer
Bedrooms and Bathrooms
- 4 Bedrooms
- Split Bedroom Floorplan
- Walk-In Closet
- Dual Vanity Sinks in Primary Bathroom
- Jetted Tub in Primary Bathroom
Laundry
- Laundry Room
- Washer and Dryer Hookup
Schools
- Jensen Elementary School
- Sharyland North Junior Middle School
- Sharyland Pioneer High School
Additional Features
- Covered patio or porch
- Central Heating and Cooling System
Listing and Financial Details
- Security Deposit $3,400
- Property Available on 1/10/25
- Tenant pays for cable TV, electricity, gas, sewer, trash collection, water, yard maintenance
- 12 Month Lease Term
- $40 Application Fee
- Assessor Parcel Number T826001000003700
Community Details
Overview
- Property has a Home Owners Association
- Tuscany Village Subdivision
Pet Policy
- No Pets Allowed
Security
- Gated Community
Map
Source: Greater McAllen Association of REALTORS®
MLS Number: 458404
APN: T8260-01-000-0037-00
- 3500 E Saint Jude Ave
- 3716 E Lincoln Ave
- 3401 E Stevenson Ave
- 3819 E Stevenson Ave
- 613 N Glasscock Rd
- 3824 E Roosevelt Ave
- 4800 E Mile 6 Rd
- 3820 E Roosevelt Ave
- 1626 N Aransas St
- 00 Truman Ave
- 9703 N 71st Ln
- 7120 N 71st Ln
- 9510 N 71st Ln
- 9707 N 71st Ln
- 3300 Harding Ave
- 5904 Ozark Ave
- 3504 E Diamondhead Ave
- 3512 E Diamondhead Ave
- 3604 E Diamondhead Ave
- 3700 E Diamondhead Ave Unit 19
- 5801 Ozark Ave Unit 3
- 9219 N 59th Ln Unit 4
- 9219 N 59th Ln Unit 2
- 9303 N 59th Ln Unit 3
- 9219 N 59th Ln Unit 1
- 5713 Northwestern Ave Unit 3
- 3004 E Diamondhead Ave Unit 1
- 3004 E Diamondhead Ave Unit 3
- 1306 Rockport St
- 405 N Rockport St Unit A
- 1309 S Xanthia St
- 7815 N 58th Ln Unit 2
- 7711 N 58th Ln Unit 2
- 209 N Linares St
- 320 S Stewart Blvd
- 7301 Texas 107
- 8018 49th Ln
- 1608 Karen Dr Unit C28
- 7507 N 55th Ln
- 2611 E Eisenhower Ave Unit 1
