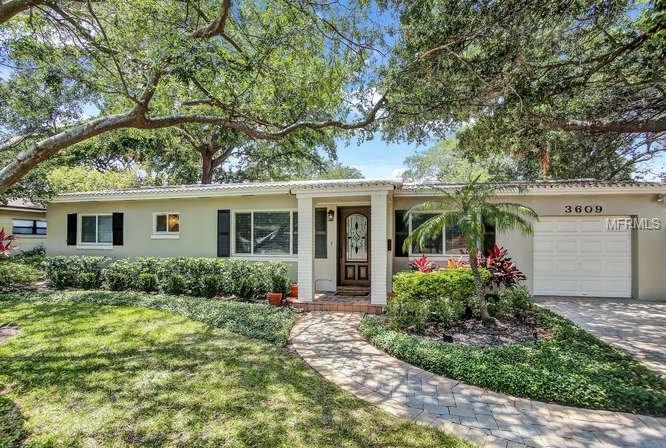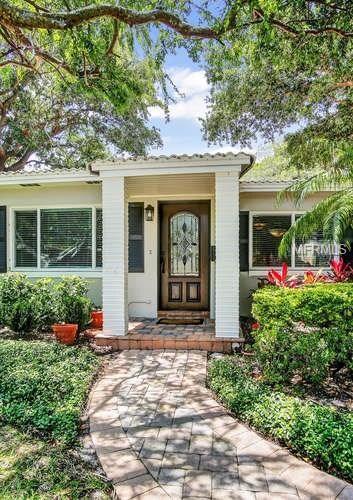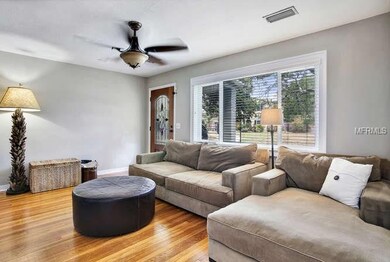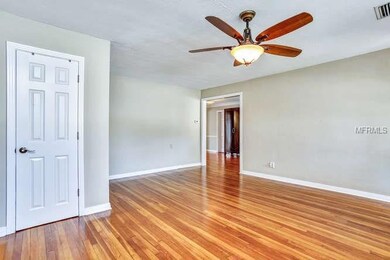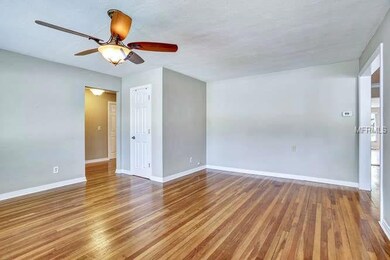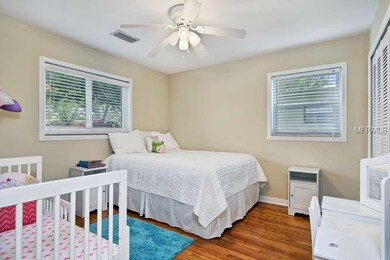
3609 S Omar Ave Tampa, FL 33629
Belmar NeighborhoodHighlights
- Deck
- Family Room with Fireplace
- Wood Flooring
- Mabry Elementary School Rated A
- Ranch Style House
- Solid Surface Countertops
About This Home
As of November 2017This South Tampa home is everything you are looking for and more. This one story classic ranch sits on a
73 x 115 lot on a quiet peaceful street nestled in BelMar Shores. This 3/2 has updated bathrooms and new tile floors in the master bedroom and family room. The bright white kitchen has a breakfast room and stainless appliances except for the dishwasher which matches the newly renovated cabinetry. The air conditioned system was replaced 3 years ago. This home features both a formal front living room and Large family room with a wood burning fire place in the back. Stepping out back to the screened in patio area from the family room you can relax in the shade. The backyard has plenty of room for a pool, play area and more. Highly desirable location in Dale Mabry/Colman/Paint HS school district. This home is located only minutes to shopping, restaurants, airport, downtown and the bridges to the beautiful Florida beaches. Don't miss out call me today to schedule a showing.
Last Agent to Sell the Property
THE TONI EVERETT COMPANY Brokerage Phone: 813-839-5000 License #3237902 Listed on: 05/09/2017
Last Buyer's Agent
THE TONI EVERETT COMPANY Brokerage Phone: 813-839-5000 License #3237902 Listed on: 05/09/2017
Home Details
Home Type
- Single Family
Est. Annual Taxes
- $5,582
Year Built
- Built in 1954
Lot Details
- 8,395 Sq Ft Lot
- Lot Dimensions are 73 x 115
- Fenced
- Mature Landscaping
- Metered Sprinkler System
- Landscaped with Trees
- Property is zoned RS-75
Parking
- 1 Car Attached Garage
Home Design
- Ranch Style House
- Slab Foundation
- Tile Roof
- Block Exterior
- Stucco
Interior Spaces
- 1,848 Sq Ft Home
- Ceiling Fan
- Wood Burning Fireplace
- Family Room with Fireplace
- Fire and Smoke Detector
Kitchen
- Eat-In Kitchen
- <<OvenToken>>
- Range<<rangeHoodToken>>
- <<microwave>>
- Dishwasher
- Solid Surface Countertops
- Disposal
Flooring
- Wood
- Ceramic Tile
Bedrooms and Bathrooms
- 3 Bedrooms
- Split Bedroom Floorplan
- 2 Full Bathrooms
Outdoor Features
- Deck
- Covered patio or porch
- Shed
- Rain Gutters
Schools
- Dale Mabry Elementary School
- Coleman Middle School
- Plant High School
Utilities
- Central Heating and Cooling System
- Electric Water Heater
Community Details
- No Home Owners Association
- Bel Mar Shores Rev Subdivision
Listing and Financial Details
- Legal Lot and Block 5 / 11
- Assessor Parcel Number A-32-29-18-3TN-000011-00005.0
Ownership History
Purchase Details
Home Financials for this Owner
Home Financials are based on the most recent Mortgage that was taken out on this home.Purchase Details
Home Financials for this Owner
Home Financials are based on the most recent Mortgage that was taken out on this home.Purchase Details
Home Financials for this Owner
Home Financials are based on the most recent Mortgage that was taken out on this home.Purchase Details
Home Financials for this Owner
Home Financials are based on the most recent Mortgage that was taken out on this home.Purchase Details
Home Financials for this Owner
Home Financials are based on the most recent Mortgage that was taken out on this home.Purchase Details
Similar Homes in Tampa, FL
Home Values in the Area
Average Home Value in this Area
Purchase History
| Date | Type | Sale Price | Title Company |
|---|---|---|---|
| Warranty Deed | $450,000 | Title & Abstract Agency Of A | |
| Warranty Deed | $450,000 | Title & Abstract Agency Of A | |
| Warranty Deed | $405,000 | Hammer Title Insurance Co | |
| Warranty Deed | $359,000 | Groupwest Title | |
| Warranty Deed | $266,500 | Groupwest Title | |
| Warranty Deed | $155,500 | -- |
Mortgage History
| Date | Status | Loan Amount | Loan Type |
|---|---|---|---|
| Open | $389,000 | New Conventional | |
| Closed | $405,000 | New Conventional | |
| Closed | $405,000 | New Conventional | |
| Previous Owner | $318,930 | New Conventional | |
| Previous Owner | $324,000 | Purchase Money Mortgage | |
| Previous Owner | $266,000 | Fannie Mae Freddie Mac | |
| Previous Owner | $28,800 | Credit Line Revolving | |
| Previous Owner | $213,200 | Unknown | |
| Previous Owner | $25,000 | Credit Line Revolving | |
| Previous Owner | $160,000 | New Conventional |
Property History
| Date | Event | Price | Change | Sq Ft Price |
|---|---|---|---|---|
| 05/17/2025 05/17/25 | Price Changed | $555,000 | 0.0% | -- |
| 05/17/2025 05/17/25 | For Sale | $555,000 | -3.5% | -- |
| 05/09/2025 05/09/25 | Off Market | $575,000 | -- | -- |
| 04/12/2025 04/12/25 | Price Changed | $575,000 | -5.0% | -- |
| 03/28/2025 03/28/25 | Price Changed | $605,000 | -3.8% | -- |
| 03/15/2025 03/15/25 | For Sale | $629,000 | +39.8% | -- |
| 02/25/2018 02/25/18 | Off Market | $450,000 | -- | -- |
| 11/27/2017 11/27/17 | Sold | $450,000 | -3.2% | $244 / Sq Ft |
| 10/05/2017 10/05/17 | Pending | -- | -- | -- |
| 09/25/2017 09/25/17 | Price Changed | $465,000 | -11.3% | $252 / Sq Ft |
| 05/09/2017 05/09/17 | For Sale | $524,000 | -- | $284 / Sq Ft |
Tax History Compared to Growth
Tax History
| Year | Tax Paid | Tax Assessment Tax Assessment Total Assessment is a certain percentage of the fair market value that is determined by local assessors to be the total taxable value of land and additions on the property. | Land | Improvement |
|---|---|---|---|---|
| 2024 | $7,330 | $418,796 | -- | -- |
| 2023 | $7,152 | $406,598 | $0 | $0 |
| 2022 | $6,967 | $394,755 | $0 | $0 |
| 2021 | $6,887 | $383,257 | $0 | $0 |
| 2020 | $6,824 | $377,965 | $0 | $0 |
| 2019 | $6,705 | $369,467 | $0 | $0 |
| 2018 | $5,595 | $310,141 | $0 | $0 |
| 2017 | $5,867 | $278,870 | $0 | $0 |
| 2016 | $5,582 | $267,068 | $0 | $0 |
| 2015 | $5,358 | $251,237 | $0 | $0 |
| 2014 | $4,863 | $228,397 | $0 | $0 |
| 2013 | -- | $207,634 | $0 | $0 |
Agents Affiliated with this Home
-
Morgan Watts

Seller's Agent in 2025
Morgan Watts
KELLER WILLIAMS TAMPA CENTRAL
(813) 865-0700
94 Total Sales
-
Julie Everett

Seller's Agent in 2017
Julie Everett
THE TONI EVERETT COMPANY
(813) 839-5000
2 in this area
68 Total Sales
Map
Source: Stellar MLS
MLS Number: T2880231
APN: A-32-29-18-3TN-000011-00005.0
- 3605 S Omar Ave
- 3602 S Omar Ave
- 3410 S Omar Ave
- 3404 S Omar Ave
- 3413 S Gardenia Ave
- 3623 S Omar Ave
- 4733 W Vasconia St
- 4716 W Vasconia St
- 4710 W El Prado Blvd
- 4714 W Vasconia St
- 3621 S Belcher Dr
- 4806 W Euclid Ave
- 4907 W Spring Lake Dr
- 4711 W Vasconia St
- 4716 W Euclid Ave
- 5009 W Spring Lake Dr
- 3306 S Omar Ave
- 4722 W Laurel Rd
