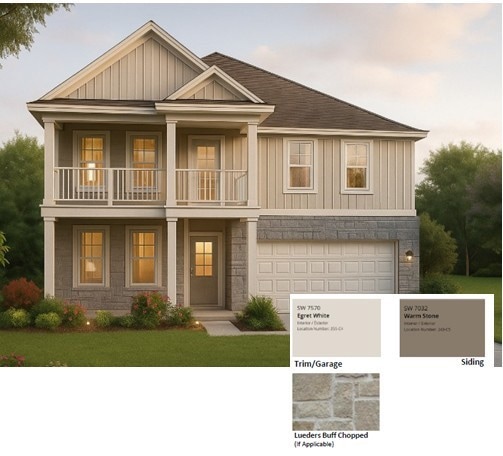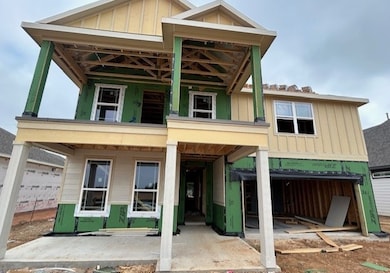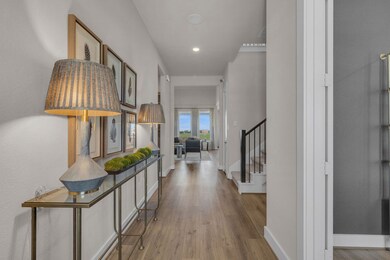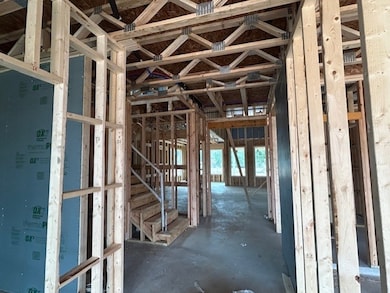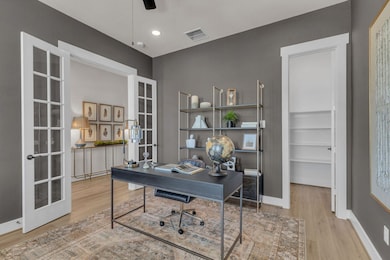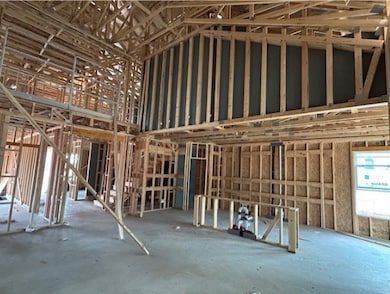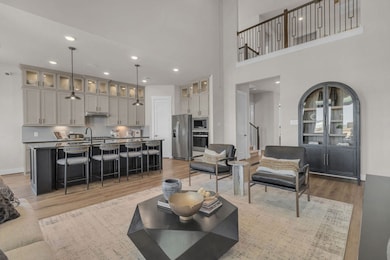Estimated payment $2,930/month
Highlights
- Under Construction
- Deck
- Traditional Architecture
- Home Energy Rating Service (HERS) Rated Property
- Wooded Lot
- High Ceiling
About This Home
The Cypress II by HistoryMaker Homes offers comfort, space, and style. Step through the extended foyer into your private home office/study - ideal for working from home. The family room impresses with soaring ceilings and natural light pouring through a wall of windows. The open-concept kitchen is a chef’s dream, featuring a massive island and a charming breakfast nook. The secluded primary suite offers relaxation with a separate tub and shower, dual sinks, and a spacious walk-in closet. Upstairs, the open-to-below game room adds drama and function, while three generous bedrooms provide privacy and flexibility. Two share a convenient Jack-and-Jill bath with private vanities and walk-in closets, and another bedroom is perfectly placed near a full bath. Unwind or entertain on the oversized covered patio or your front balcony—perfect for Texas evenings.
Home Details
Home Type
- Single Family
Year Built
- Built in 2025 | Under Construction
Lot Details
- 9,166 Sq Ft Lot
- Lot Dimensions are 60x152
- West Facing Home
- Back Yard Fenced
- Sprinkler System
- Wooded Lot
HOA Fees
- $50 Monthly HOA Fees
Parking
- 2 Car Attached Garage
Home Design
- Traditional Architecture
- Slab Foundation
- Composition Roof
- Cement Siding
- Stone Siding
- Radiant Barrier
Interior Spaces
- 2,751 Sq Ft Home
- 2-Story Property
- High Ceiling
- Ceiling Fan
- Insulated Doors
- Formal Entry
- Fire and Smoke Detector
- Washer and Electric Dryer Hookup
Kitchen
- Breakfast Area or Nook
- Gas Oven
- Gas Cooktop
- Microwave
- Dishwasher
- Granite Countertops
- Disposal
Flooring
- Carpet
- Tile
- Vinyl Plank
- Vinyl
Bedrooms and Bathrooms
- 4 Bedrooms
Eco-Friendly Details
- Home Energy Rating Service (HERS) Rated Property
- Energy-Efficient Windows with Low Emissivity
- Energy-Efficient HVAC
- Energy-Efficient Insulation
- Energy-Efficient Doors
- Energy-Efficient Thermostat
- Ventilation
Outdoor Features
- Balcony
- Deck
- Covered Patio or Porch
Schools
- Sealy Elementary School
- Sealy Junior High School
- Sealy High School
Utilities
- Central Heating and Cooling System
- Heating System Uses Gas
- Programmable Thermostat
- Tankless Water Heater
Community Details
- Hunters Crossing Community Assoc Association, Phone Number (832) 593-8057
- Built by HistoryMaker Homes
- Hunters Crossing Subdivision
Listing and Financial Details
- Seller Concessions Offered
Map
Home Values in the Area
Average Home Value in this Area
Property History
| Date | Event | Price | List to Sale | Price per Sq Ft |
|---|---|---|---|---|
| 11/08/2025 11/08/25 | For Sale | $459,990 | -- | $167 / Sq Ft |
Source: Houston Association of REALTORS®
MLS Number: 18863439
- 538 Still Water Ridge Ln
- 234 S Lantana Cir
- 363 Covey Ln
- 365 Covey Ln
- 320 Legacy Point Dr
- Cypress II Plan at Hunters Crossing
- Hemlock II Plan at Hunters Crossing
- Ironwood II Plan at Hunters Crossing
- Riverwalk Plan at Hunters Crossing
- Alamo Plan at Hunters Crossing
- Rowan Plan at Hunters Crossing
- Olive III Plan at Hunters Crossing
- 616 Dogwood Ct
- 216 E Lantana Cir
- 918 N Meyer St
- 822 N Meyer St
- 1215 N Meyer St
- 307 Fawn Hill Ln
- 357 Covey Ln
- 324 Howard St
- 203 Maler Rd
- 235 N Fowlkes St
- 2014 Fm 1094 Rd
- 517 Atchison St
- 422 Silliman St
- 913 Atchison St
- 826 Fowlkes St
- 1137 Buffalograss Trail
- 1400 Eagle Lake Rd
- 1015 Gunnison St
- 1002 Fowlkes St
- 1506 Eagle Lake Rd
- 1100 Us-90 Hwy W
- 1130 Miller Rd
- 1500 Hwy 90 W
- 1408 Ward Bend Rd
- 430 Schmidt Rd Unit A-2
- 430 Schmidt Rd Unit B-4
- 566 Schmidt Rd
- 3077 Dees Cir
