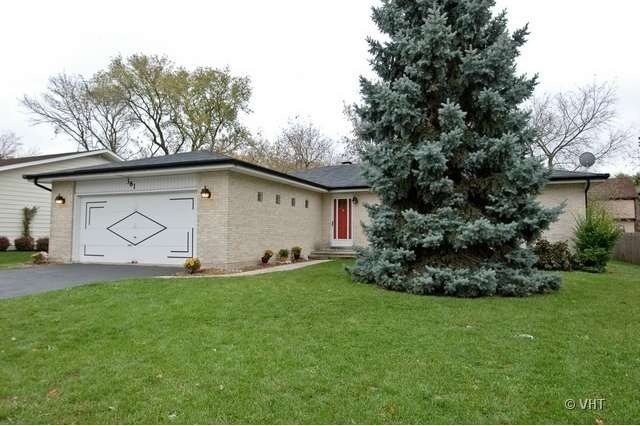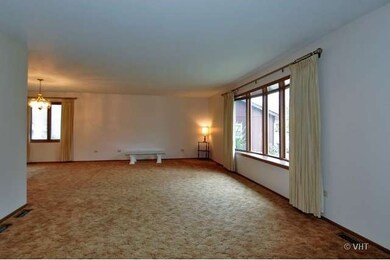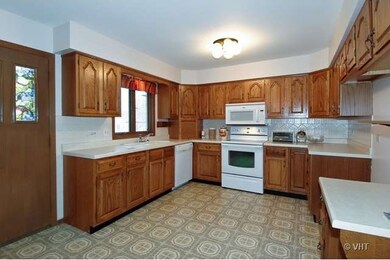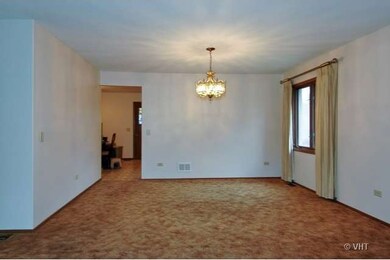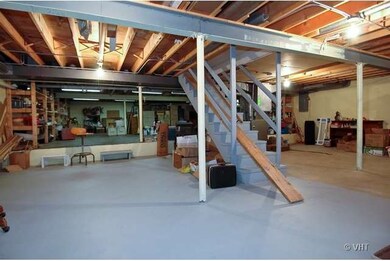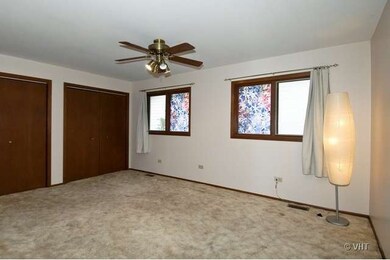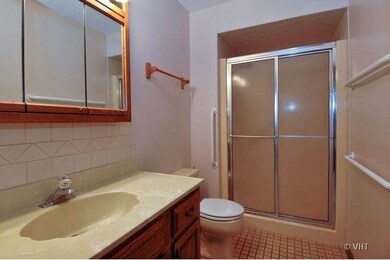
361 Everett Ave Crystal Lake, IL 60014
Highlights
- Deck
- Ranch Style House
- Attached Garage
- Crystal Lake Central High School Rated A
- Walk-In Pantry
- Breakfast Bar
About This Home
As of December 2013Location, location, location! Close to downtown Crystal Lake, this one level living Ranch, all brick exterior, move-in ready, freshly painted!!!! Wooded backyard, is private, yet close to shopping, schools and major roads! Won't last long!
Last Agent to Sell the Property
Baird & Warner License #475138011 Listed on: 10/31/2013

Home Details
Home Type
- Single Family
Est. Annual Taxes
- $7,310
Year Built
- 1985
Parking
- Attached Garage
- Garage Door Opener
- Driveway
- Parking Included in Price
- Garage Is Owned
Home Design
- Ranch Style House
- Brick Exterior Construction
- Slab Foundation
- Asphalt Shingled Roof
Interior Spaces
- Entrance Foyer
- Dining Area
- Unfinished Basement
- Basement Fills Entire Space Under The House
- Storm Screens
Kitchen
- Breakfast Bar
- Walk-In Pantry
- Oven or Range
- <<microwave>>
- Dishwasher
- Disposal
Bedrooms and Bathrooms
- Primary Bathroom is a Full Bathroom
- Bathroom on Main Level
Laundry
- Laundry on main level
- Dryer
- Washer
Outdoor Features
- Deck
Utilities
- Forced Air Heating and Cooling System
- Heating System Uses Gas
Listing and Financial Details
- Senior Tax Exemptions
- Homeowner Tax Exemptions
Ownership History
Purchase Details
Purchase Details
Home Financials for this Owner
Home Financials are based on the most recent Mortgage that was taken out on this home.Similar Home in Crystal Lake, IL
Home Values in the Area
Average Home Value in this Area
Purchase History
| Date | Type | Sale Price | Title Company |
|---|---|---|---|
| Quit Claim Deed | -- | None Available | |
| Deed | $180,000 | Baird & Warner Title Service |
Property History
| Date | Event | Price | Change | Sq Ft Price |
|---|---|---|---|---|
| 07/18/2025 07/18/25 | Pending | -- | -- | -- |
| 07/16/2025 07/16/25 | For Sale | $375,000 | +108.3% | $199 / Sq Ft |
| 12/10/2013 12/10/13 | Sold | $180,000 | -4.8% | $97 / Sq Ft |
| 11/19/2013 11/19/13 | Pending | -- | -- | -- |
| 10/31/2013 10/31/13 | For Sale | $189,000 | -- | $102 / Sq Ft |
Tax History Compared to Growth
Tax History
| Year | Tax Paid | Tax Assessment Tax Assessment Total Assessment is a certain percentage of the fair market value that is determined by local assessors to be the total taxable value of land and additions on the property. | Land | Improvement |
|---|---|---|---|---|
| 2024 | $7,310 | $104,350 | $16,720 | $87,630 |
| 2023 | $6,936 | $93,328 | $14,954 | $78,374 |
| 2022 | $8,557 | $103,342 | $22,702 | $80,640 |
| 2021 | $8,043 | $96,276 | $21,150 | $75,126 |
| 2020 | $8,009 | $92,867 | $20,401 | $72,466 |
| 2019 | $7,775 | $88,885 | $19,526 | $69,359 |
| 2018 | $7,242 | $82,111 | $18,038 | $64,073 |
| 2017 | $7,163 | $77,354 | $16,993 | $60,361 |
| 2016 | $6,941 | $72,551 | $15,938 | $56,613 |
| 2013 | -- | $67,680 | $14,867 | $52,813 |
Agents Affiliated with this Home
-
Donna Nugent
D
Seller's Agent in 2025
Donna Nugent
Dream Town Real Estate
(847) 917-2069
17 Total Sales
-
Jeanna Godsted

Seller's Agent in 2013
Jeanna Godsted
Baird Warner
(815) 382-1702
19 in this area
62 Total Sales
-
Tyler Lewke

Buyer's Agent in 2013
Tyler Lewke
Keller Williams Success Realty
(815) 307-2316
154 in this area
1,014 Total Sales
Map
Source: Midwest Real Estate Data (MRED)
MLS Number: MRD08481175
APN: 19-05-354-002
- 490 S Mchenry Ave
- 521 Coventry Ln Unit 3
- 501 Coventry Ln Unit 3
- 491 Brook Dr
- 413 Berkshire Dr Unit 22
- 441 Highland Ave
- 275 S Mchenry Ave
- 240 S Mchenry Ave
- 650 Cress Creek Ln Unit 1
- 633 Virginia Rd Unit 214
- 633 Virginia Rd Unit 116
- 844 Kingston Ln
- 590 Somerset Ln Unit 6
- 691 Lake Ave
- 651 Virginia Rd Unit 327
- 376 Douglas Ave
- 173 Pomeroy Ave
- 277 Church St
- 568 Somerset Ln Unit 7
- 720 Saint Andrews Ln Unit 16
