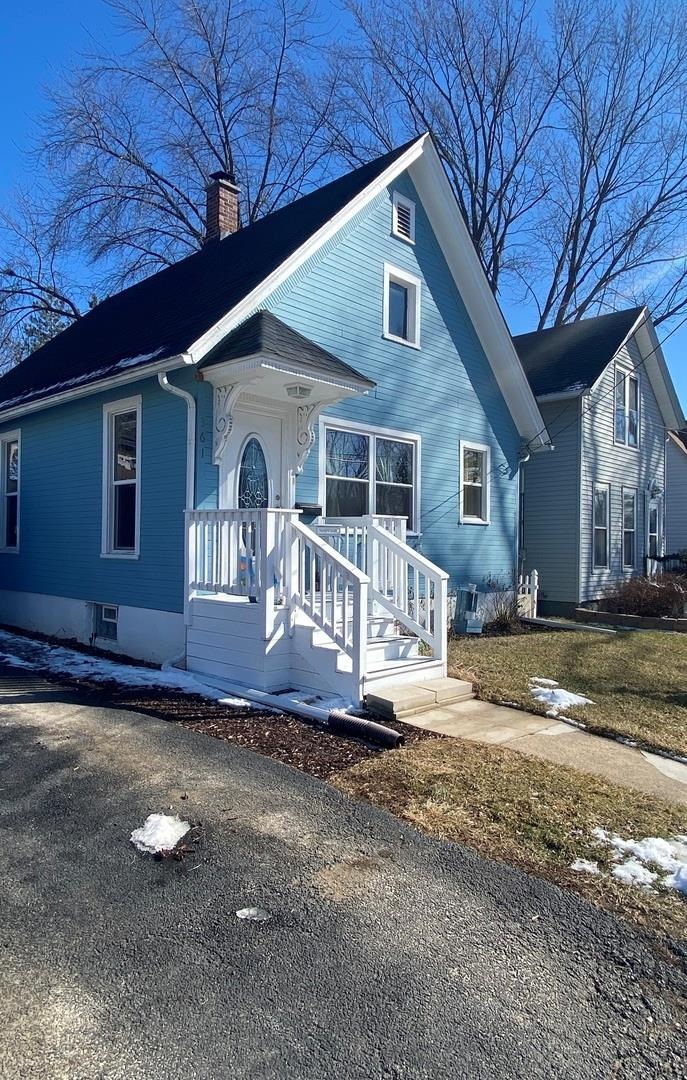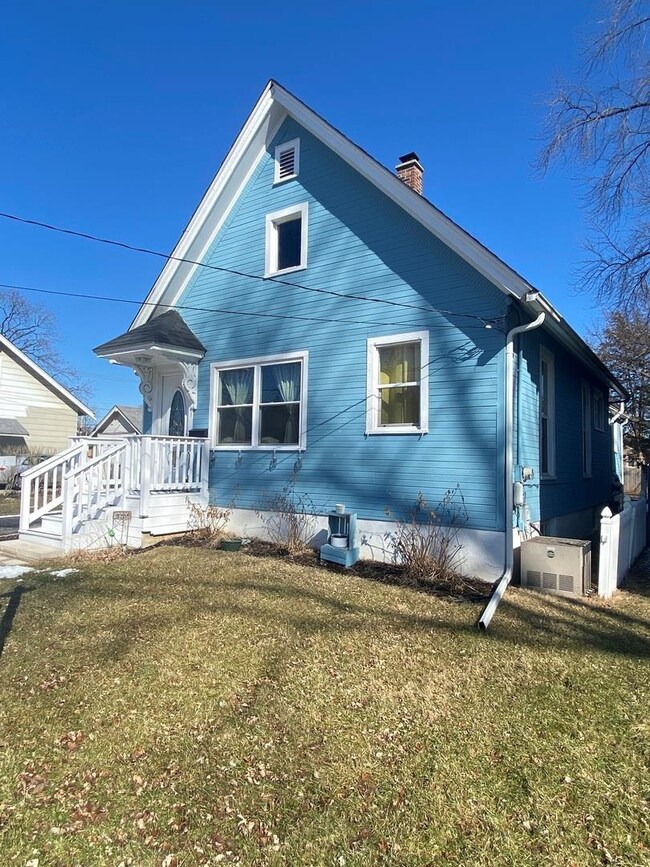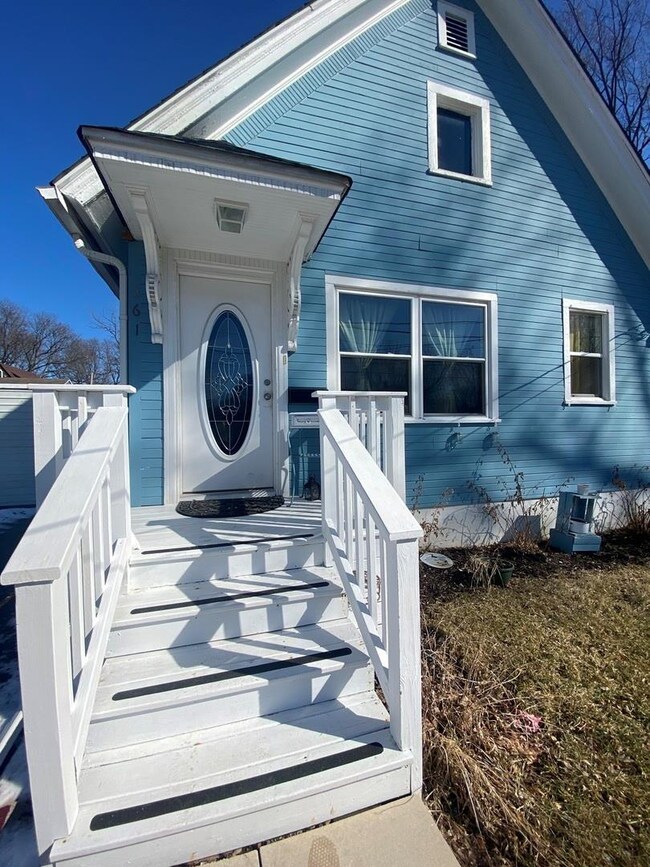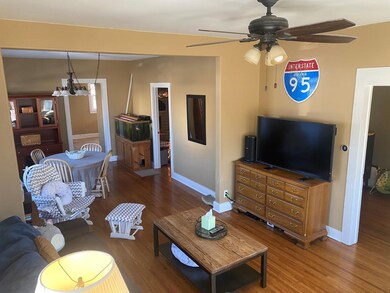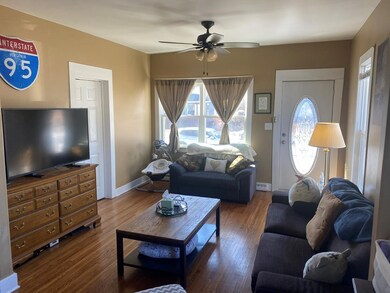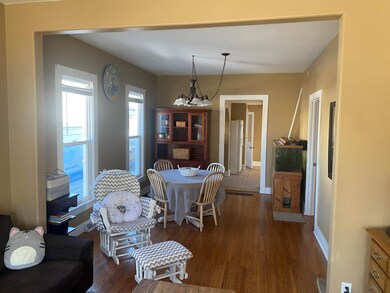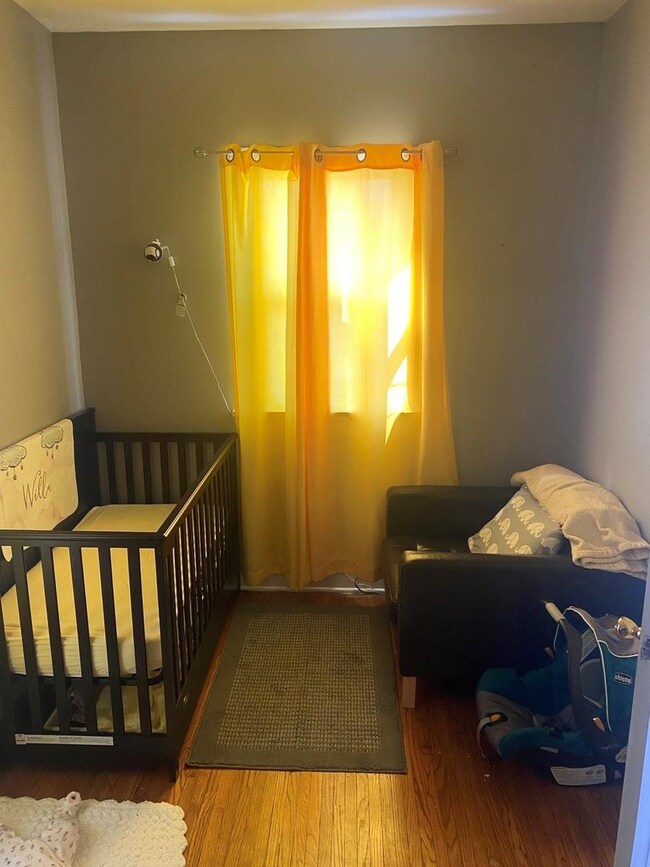
361 Jewett St Elgin, IL 60123
Southwest Elgin NeighborhoodHighlights
- Wood Flooring
- 1 Car Detached Garage
- 1-Story Property
- Cottage
- Laundry Room
- Central Air
About This Home
As of April 2023CLOSE TO DOWNTOWN ELGIN, WITHOUT BEING ON A MAIN STREET. WITH A GREAT LOCATION AND NICE FEATURES, THIS COZY COTTAGE OFFERS SOME UPGRADES: REMODELED KITCHEN WITH GRANITE COUNTER TOP, REMODELED BATHROOM, NEW LIGHT FIXTURES, REFINISHED HARDWOOD FLOORS, FRESHLY PAINTED EXTERIOR, ALL WINDOWS HAVE BEEN REPLACED ON THE FIRST FLOOR, NEW TEAR OFF ROOF( 2016 ) , NEWER GARAGE DOOR AND ASPHALT DRIVEWAY. CITY HAS RECENTLY DONE THE STREET & SEWERS. NEW INLET WATER PIPES COMING INTO HOME. ( 2021 ) GREAT SIZE BACK YARD FOR YOUR SUMMER ENTERTAINMENT EQUIPT WITH FIRE PIT, NOTHING TO DO BUT MOVE IN. GREAT LOCATION AND LOW PROPERTY TAXES. LOOK NO FURTHER!!!
Last Agent to Sell the Property
Cory Clifford
Berkshire Hathaway HomeServices Starck Real Estate License #475197666 Listed on: 03/01/2022

Home Details
Home Type
- Single Family
Est. Annual Taxes
- $3,375
Year Built
- Built in 1863 | Remodeled in 2016
Lot Details
- Lot Dimensions are 66x149
- Paved or Partially Paved Lot
Parking
- 1 Car Detached Garage
- Driveway
- Parking Included in Price
Home Design
- Cottage
- Radon Mitigation System
- Cedar
Interior Spaces
- 910 Sq Ft Home
- 1-Story Property
- Ceiling Fan
- Insulated Windows
- Six Panel Doors
- Family or Dining Combination
- Wood Flooring
- Unfinished Basement
- Basement Fills Entire Space Under The House
- Carbon Monoxide Detectors
Kitchen
- Range<<rangeHoodToken>>
- <<microwave>>
- Dishwasher
Bedrooms and Bathrooms
- 2 Bedrooms
- 2 Potential Bedrooms
- 1 Full Bathroom
Laundry
- Laundry Room
- Dryer
- Washer
Schools
- Lowrie Elementary School
- Abbott Middle School
- Larkin High School
Utilities
- Central Air
- Heating System Uses Natural Gas
Listing and Financial Details
- Homeowner Tax Exemptions
Ownership History
Purchase Details
Home Financials for this Owner
Home Financials are based on the most recent Mortgage that was taken out on this home.Purchase Details
Home Financials for this Owner
Home Financials are based on the most recent Mortgage that was taken out on this home.Purchase Details
Home Financials for this Owner
Home Financials are based on the most recent Mortgage that was taken out on this home.Purchase Details
Purchase Details
Purchase Details
Purchase Details
Home Financials for this Owner
Home Financials are based on the most recent Mortgage that was taken out on this home.Purchase Details
Purchase Details
Home Financials for this Owner
Home Financials are based on the most recent Mortgage that was taken out on this home.Similar Home in Elgin, IL
Home Values in the Area
Average Home Value in this Area
Purchase History
| Date | Type | Sale Price | Title Company |
|---|---|---|---|
| Warranty Deed | $217,000 | None Listed On Document | |
| Warranty Deed | $173,000 | -- | |
| Warranty Deed | $125,000 | Chicago Title | |
| Interfamily Deed Transfer | -- | None Available | |
| Special Warranty Deed | $51,500 | Ticor Title Insurance Co | |
| Sheriffs Deed | $60,809 | Ticor Title | |
| Warranty Deed | $124,000 | -- | |
| Interfamily Deed Transfer | -- | -- | |
| Executors Deed | $80,000 | -- |
Mortgage History
| Date | Status | Loan Amount | Loan Type |
|---|---|---|---|
| Open | $213,064 | FHA | |
| Closed | $213,069 | FHA | |
| Previous Owner | $164,000 | New Conventional | |
| Previous Owner | $122,735 | FHA | |
| Previous Owner | $147,634 | VA | |
| Previous Owner | $135,450 | VA | |
| Previous Owner | $126,480 | VA | |
| Previous Owner | $64,000 | No Value Available |
Property History
| Date | Event | Price | Change | Sq Ft Price |
|---|---|---|---|---|
| 04/11/2023 04/11/23 | Sold | $217,000 | +0.9% | $238 / Sq Ft |
| 02/28/2023 02/28/23 | Pending | -- | -- | -- |
| 02/11/2023 02/11/23 | For Sale | $215,000 | +24.5% | $236 / Sq Ft |
| 04/14/2022 04/14/22 | Sold | $172,650 | -3.5% | $190 / Sq Ft |
| 03/15/2022 03/15/22 | Pending | -- | -- | -- |
| 03/14/2022 03/14/22 | For Sale | $179,000 | 0.0% | $197 / Sq Ft |
| 03/06/2022 03/06/22 | Pending | -- | -- | -- |
| 03/01/2022 03/01/22 | For Sale | $179,000 | +43.2% | $197 / Sq Ft |
| 02/03/2017 02/03/17 | Sold | $125,000 | 0.0% | $137 / Sq Ft |
| 12/09/2016 12/09/16 | Pending | -- | -- | -- |
| 12/07/2016 12/07/16 | For Sale | $125,000 | 0.0% | $137 / Sq Ft |
| 11/13/2016 11/13/16 | Pending | -- | -- | -- |
| 11/10/2016 11/10/16 | Price Changed | $125,000 | -3.8% | $137 / Sq Ft |
| 10/24/2016 10/24/16 | For Sale | $130,000 | -- | $143 / Sq Ft |
Tax History Compared to Growth
Tax History
| Year | Tax Paid | Tax Assessment Tax Assessment Total Assessment is a certain percentage of the fair market value that is determined by local assessors to be the total taxable value of land and additions on the property. | Land | Improvement |
|---|---|---|---|---|
| 2023 | $3,822 | $52,839 | $16,526 | $36,313 |
| 2022 | $3,657 | $48,180 | $15,069 | $33,111 |
| 2021 | $3,483 | $45,044 | $14,088 | $30,956 |
| 2020 | $3,375 | $43,001 | $13,449 | $29,552 |
| 2019 | $3,265 | $40,961 | $12,811 | $28,150 |
| 2018 | $3,047 | $36,817 | $12,069 | $24,748 |
| 2017 | $2,963 | $34,806 | $11,410 | $23,396 |
| 2016 | $2,804 | $32,290 | $10,585 | $21,705 |
| 2015 | -- | $29,597 | $9,702 | $19,895 |
| 2014 | -- | $29,231 | $9,582 | $19,649 |
| 2013 | -- | $30,002 | $9,835 | $20,167 |
Agents Affiliated with this Home
-
Georgiana Sinnett

Seller's Agent in 2023
Georgiana Sinnett
Compass
(847) 533-6912
2 in this area
96 Total Sales
-
Allison McCain

Seller Co-Listing Agent in 2023
Allison McCain
Compass
(847) 710-1150
1 in this area
48 Total Sales
-
P
Buyer's Agent in 2023
Patricia Magallanes
Berkshire Hathaway HomeServices Chicago
-
C
Seller's Agent in 2022
Cory Clifford
Berkshire Hathaway HomeServices Starck Real Estate
-
Brenda Puga Alfonzo
B
Seller's Agent in 2017
Brenda Puga Alfonzo
Brenda E Puga
(847) 373-1942
4 in this area
122 Total Sales
-
Christopher Davis

Buyer's Agent in 2017
Christopher Davis
Inspire Realty Group LLC
(847) 489-3476
4 in this area
354 Total Sales
Map
Source: Midwest Real Estate Data (MRED)
MLS Number: 11329600
APN: 06-23-209-004
- 552 Walnut Ave
- 458 Morgan St
- 371 Elm St
- 315 Vandalia St
- 515 Adams St
- 721 Adams St
- 835 Oak St
- 331 Griswold St
- 624 South St
- 316 Marguerite St
- 230 S State St
- 118 Wilcox Ave
- 422 Locust St
- 50 S State St
- 165 S Commonwealth Ave
- 422 Ryerson Ave
- 512 Ryerson Ave
- 129 S Commonwealth Ave
- 475 S Edison Ave
- 503 S Edison Ave
