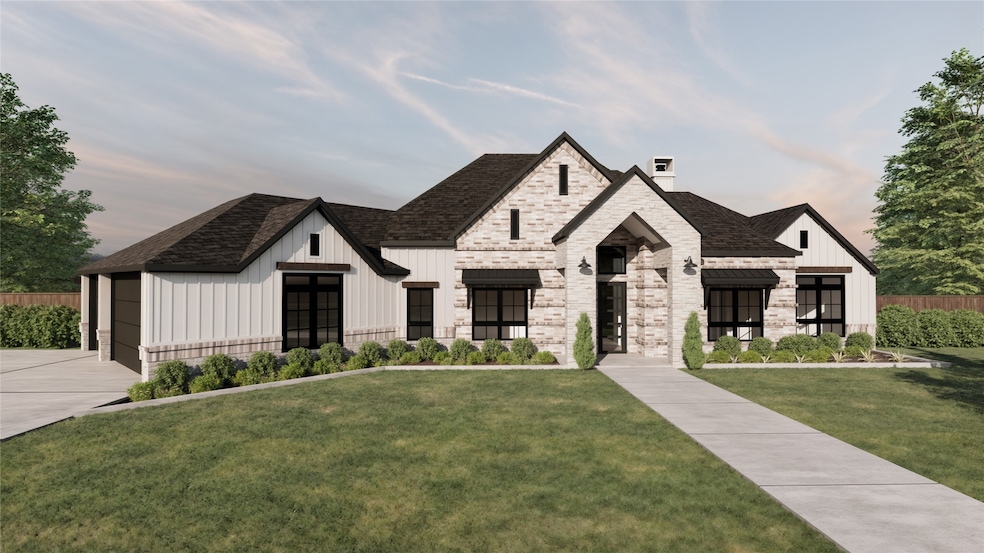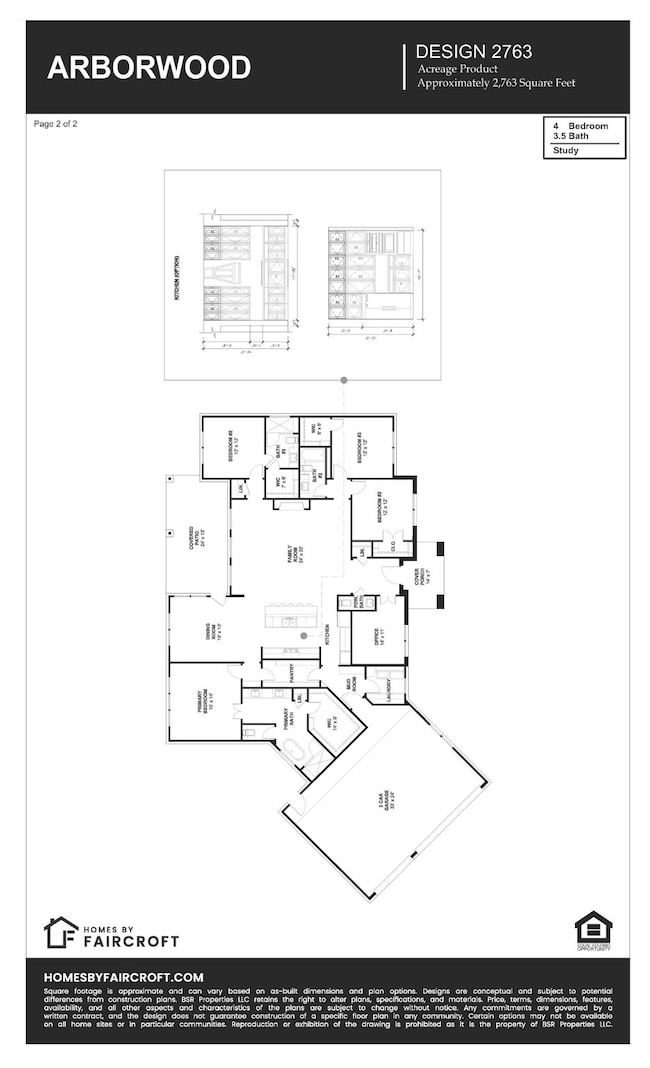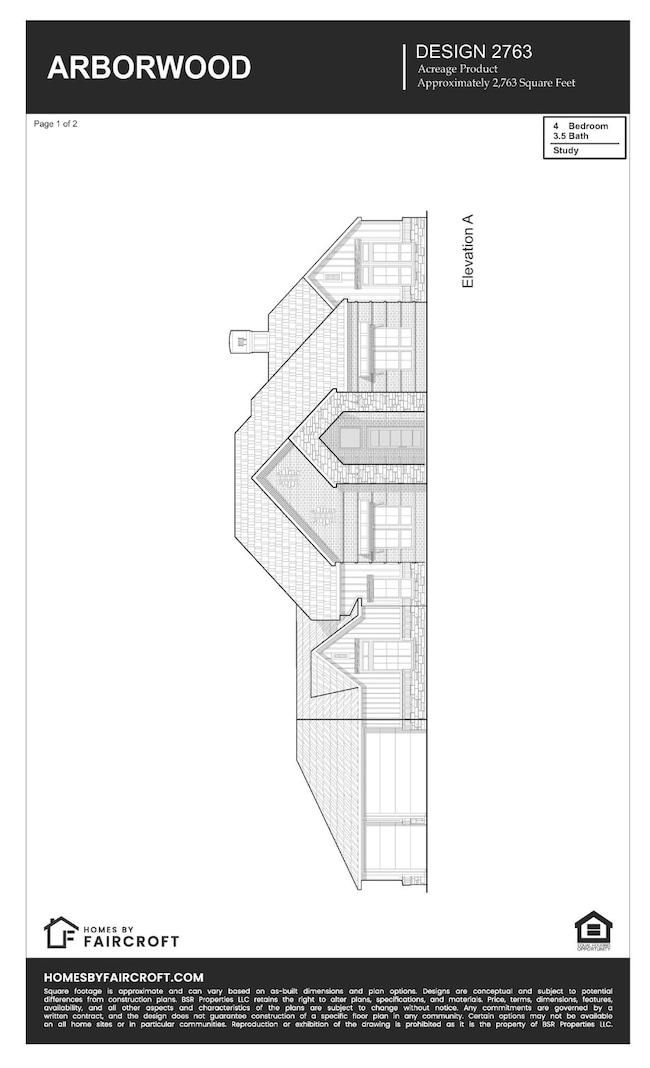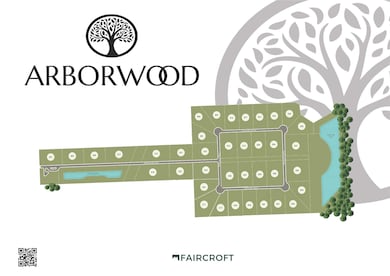361 Rosalind Cir Waller, TX 77484
Estimated payment $4,485/month
Highlights
- Under Construction
- Traditional Architecture
- High Ceiling
- Deck
- Hollywood Bathroom
- Mud Room
About This Home
This stunning 2,763 sq ft brick and stone home perfectly combines modern style with country charm. Featuring 4 spacious bedrooms, 3.5 baths, a private office, and a 3-car garage, this thoughtfully designed home offers an open-concept layout with high ceilings, a mudroom, and seamless flow for comfortable living and entertaining. The primary suite includes a customizable modular closet system, while one secondary bedroom features its own private bath—ideal for guests or extended family. The oversized garage offers 8-foot doors and room for two trucks, an SUV, a golf cart, and extra storage. Enjoy peaceful country living on the covered back porch overlooking wide-open surroundings—all within minutes of Waller conveniences!
Home Details
Home Type
- Single Family
Year Built
- Built in 2025 | Under Construction
Lot Details
- 1.11 Acre Lot
- Fenced Yard
- Partially Fenced Property
- Sprinkler System
HOA Fees
- $63 Monthly HOA Fees
Parking
- 3 Car Attached Garage
Home Design
- Traditional Architecture
- Brick Exterior Construction
- Slab Foundation
- Composition Roof
- Cement Siding
- Stone Siding
- Radiant Barrier
Interior Spaces
- 2,615 Sq Ft Home
- 1-Story Property
- High Ceiling
- Ceiling Fan
- Electric Fireplace
- Gas Fireplace
- Mud Room
- Formal Entry
- Family Room Off Kitchen
- Dining Room
- Home Office
- Utility Room
- Washer and Electric Dryer Hookup
Kitchen
- Breakfast Bar
- Walk-In Pantry
- Electric Oven
- Gas Cooktop
- Microwave
- Dishwasher
- Self-Closing Drawers and Cabinet Doors
- Disposal
Flooring
- Carpet
- Tile
- Vinyl Plank
- Vinyl
Bedrooms and Bathrooms
- 4 Bedrooms
- En-Suite Primary Bedroom
- Double Vanity
- Soaking Tub
- Bathtub with Shower
- Hollywood Bathroom
- Separate Shower
Home Security
- Prewired Security
- Fire and Smoke Detector
Eco-Friendly Details
- ENERGY STAR Qualified Appliances
- Energy-Efficient Windows with Low Emissivity
Outdoor Features
- Deck
- Covered Patio or Porch
Schools
- I T Holleman Elementary School
- Waller Junior High School
- Waller High School
Utilities
- Forced Air Zoned Heating and Cooling System
- Heating System Uses Propane
- Aerobic Septic System
- Septic Tank
Community Details
Overview
- Arborwood Estates Community Assc. Association, Phone Number (281) 391-6300
- Built by Homes by Faircroft
- Arborwood Estates Subdivision
Security
- Controlled Access
Map
Home Values in the Area
Average Home Value in this Area
Tax History
| Year | Tax Paid | Tax Assessment Tax Assessment Total Assessment is a certain percentage of the fair market value that is determined by local assessors to be the total taxable value of land and additions on the property. | Land | Improvement |
|---|---|---|---|---|
| 2025 | -- | $65,660 | $65,660 | -- |
Property History
| Date | Event | Price | List to Sale | Price per Sq Ft |
|---|---|---|---|---|
| 11/04/2025 11/04/25 | For Sale | $706,400 | -- | $270 / Sq Ft |
Source: Houston Association of REALTORS®
MLS Number: 89423936
- 364 Rosalind Cir
- 360 Rosalind Cir
- 1024 Colibri Lake Ln
- 17207 Penick Rd
- 16004 Penick Rd
- 31423 Gayle Prairie Oaks St
- 31426 Gayle Prairie Oaks St
- 31411 Gayle Prairie Oaks St
- 31410 Gayle Prairie Oaks St
- 31310 Gayle Prairie Oaks St
- 31406 Gayle Prairie Oaks St
- 31339 Gayle Prairie Oaks St
- 31402 Gayle Prairie Oaks St
- 32231 Sandwedge Dr
- 31331 Gayle Prairie Oaks St
- 31338 Gayle Prairie Oaks St
- 31319 Gayle Prairie Oaks St
- 32226 Divot Dr
- 31326 Gayle Prairie Oaks St
- 31322 Gayle Prairie Oaks St
- 31954 Rochen Rd
- 215 Park Place Cir Unit D
- 231 Park Place Cir Unit D
- 203 Park Place Cir Unit D
- 19610 Fm 362 Rd
- 2519 Washington St
- 2519 Washington St Unit 205
- 2519 Washington St Unit 207
- 2519 Washington St Unit 111
- 31731 Waller Tomball Rd
- 31623 Waller Tomball Rd
- 19240 Stokes Rd Unit 3-104.1409179
- 19240 Stokes Rd Unit 60-516.1409180
- 19240 Stokes Rd Unit 45-409.1409181
- 16707 Rolling Pasture Ln
- 3025 Waller St
- 29002 Pearl Barley Way
- 31200 Fm 2920 Rd
- 2018 Waller St
- 29003 Rustic Windmill Way




