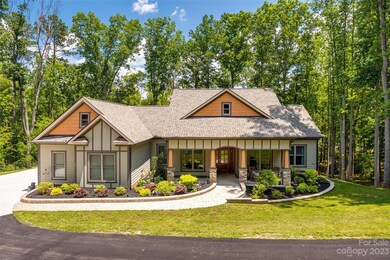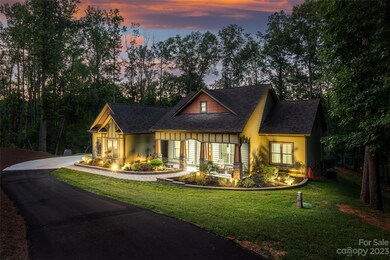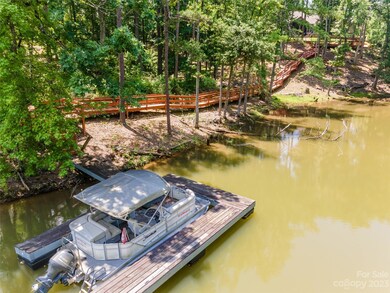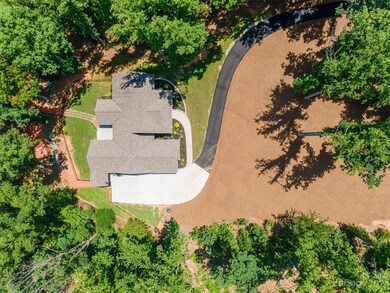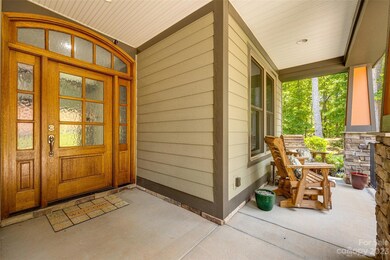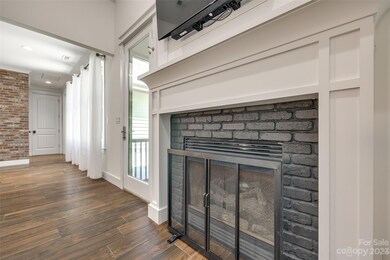
361 Squirrel Ln Clover, SC 29710
Highlights
- Docks
- Pier
- Open Floorplan
- Oakridge Elementary School Rated A
- Waterfront
- Deck
About This Home
As of September 2023Custom built, one-owner home.No detail was left undone during the construction and maintenance of this wonderful lakefront home.Low maintenance, wood grain,tile flooring throughout the main level.Each bedroom has its own en suite bathroom.The living room, equipped with French doors, can also be used as an office.Beautiful,gourmet kitchen is equipped with double ovens, six burner gas cooktop, built-in, oversized Samsung refrigerator,soft close custom cabinets. Large walk-in pantry.Luxurious owner's suite with views of Lake Wylie.Owner's suite bathroom has walk-in shower, dual vanities and custom cabinetry and a large cedar lined walk-in closet. Upstairs offers a multitude of possibilities...Game room, media room, bedroom,office, or workout rooms. Your favorite room in the house will be the screened-in porch out back overlooking your treed, waterfront lot, or you will spend your time on the patio or deck leading to your private boat dock nestled in a quiet cove off of the main channel.
Last Agent to Sell the Property
First Properties Brokerage Email: Kent.VanSlambrook@gmail.com License #225586 Listed on: 06/28/2023
Home Details
Home Type
- Single Family
Est. Annual Taxes
- $26,069
Year Built
- Built in 2017
Lot Details
- Waterfront
- Back and Front Yard Fenced
- Wooded Lot
- Property is zoned RD-I
Parking
- 3 Car Attached Garage
- Garage Door Opener
- Driveway
Home Design
- Transitional Architecture
- Slab Foundation
- Stone Veneer
Interior Spaces
- 2-Story Property
- Open Floorplan
- Ceiling Fan
- Insulated Windows
- Pocket Doors
- Great Room with Fireplace
- Screened Porch
- Tile Flooring
- Water Views
- Laundry Room
Kitchen
- Double Convection Oven
- Gas Cooktop
- Dishwasher
- Kitchen Island
- Disposal
Bedrooms and Bathrooms
- Split Bedroom Floorplan
- Walk-In Closet
- 4 Full Bathrooms
Accessible Home Design
- Raised Toilet
Outdoor Features
- Pier
- Docks
- Deck
Schools
- Crowders Creek Elementary School
- Oakridge Middle School
- Clover High School
Utilities
- Two cooling system units
- Central Heating and Cooling System
- Floor Furnace
- Vented Exhaust Fan
- Heat Pump System
- Heating System Uses Natural Gas
- Underground Utilities
- Tankless Water Heater
- Septic Tank
- Fiber Optics Available
- Cable TV Available
Listing and Financial Details
- Assessor Parcel Number 576-00-00-136
Ownership History
Purchase Details
Home Financials for this Owner
Home Financials are based on the most recent Mortgage that was taken out on this home.Purchase Details
Purchase Details
Purchase Details
Similar Homes in Clover, SC
Home Values in the Area
Average Home Value in this Area
Purchase History
| Date | Type | Sale Price | Title Company |
|---|---|---|---|
| Deed | $150,000 | None Listed On Document | |
| Special Warranty Deed | -- | -- | |
| Deed | $425,000 | None Available | |
| Special Warranty Deed | $800,000 | None Available |
Mortgage History
| Date | Status | Loan Amount | Loan Type |
|---|---|---|---|
| Open | $805,000 | New Conventional | |
| Previous Owner | $100,000 | Credit Line Revolving | |
| Previous Owner | $245,000 | Commercial |
Property History
| Date | Event | Price | Change | Sq Ft Price |
|---|---|---|---|---|
| 09/28/2023 09/28/23 | Sold | $1,150,000 | -4.2% | $288 / Sq Ft |
| 06/28/2023 06/28/23 | For Sale | $1,200,000 | +395.9% | $300 / Sq Ft |
| 04/08/2016 04/08/16 | Sold | $242,000 | -2.8% | -- |
| 02/16/2016 02/16/16 | Pending | -- | -- | -- |
| 08/19/2015 08/19/15 | For Sale | $249,000 | -- | -- |
Tax History Compared to Growth
Tax History
| Year | Tax Paid | Tax Assessment Tax Assessment Total Assessment is a certain percentage of the fair market value that is determined by local assessors to be the total taxable value of land and additions on the property. | Land | Improvement |
|---|---|---|---|---|
| 2024 | $26,069 | $65,026 | $16,500 | $48,526 |
| 2023 | $4,042 | $27,896 | $10,000 | $17,896 |
| 2022 | $3,331 | $27,896 | $10,000 | $17,896 |
| 2021 | -- | $27,896 | $10,000 | $17,896 |
| 2020 | $2,900 | $25,622 | $0 | $0 |
| 2019 | $2,752 | $22,280 | $0 | $0 |
| 2018 | $2,765 | $22,280 | $0 | $0 |
| 2017 | $4,541 | $33,420 | $0 | $0 |
| 2016 | $3,884 | $12,000 | $0 | $0 |
| 2014 | $3,612 | $4,500 | $4,500 | $0 |
| 2013 | $3,612 | $12,000 | $12,000 | $0 |
Agents Affiliated with this Home
-
Kent R. Van Slambrook

Seller's Agent in 2023
Kent R. Van Slambrook
First Properties
(704) 905-2837
39 in this area
157 Total Sales
-
Mary Richardson

Buyer's Agent in 2023
Mary Richardson
Keller Williams Unlimited
(919) 922-4515
1 in this area
144 Total Sales
-
Drew Choate

Seller's Agent in 2016
Drew Choate
Keller Williams Connected
(803) 818-0704
107 in this area
348 Total Sales
Map
Source: Canopy MLS (Canopy Realtor® Association)
MLS Number: 4041332
APN: 5760000136
- 345 Squirrel Ln
- 385 Squirrel Ln
- 386 Squirrel Ln
- 329 Squirrel Ln
- 6788 Bucleigh Rd
- 5130 Watersail Way
- 6873 Pine Moss Ln
- 5088 Watersail Way
- 310 Ridge Reserve Dr
- 303 Ridge Reserve Dr Unit 29
- 288 Ridge Reserve Dr
- 5065 Watersail Way
- 4935 Norman Park Place
- 528 Sandbar Point
- 2322 Tessa Trace
- 11 Tanglewood Rd
- 12 Woodvine Ln
- 14053 Queens Harbor Rd
- 1076 Chicory Trace
- 4130 Charlotte Hwy Unit G

