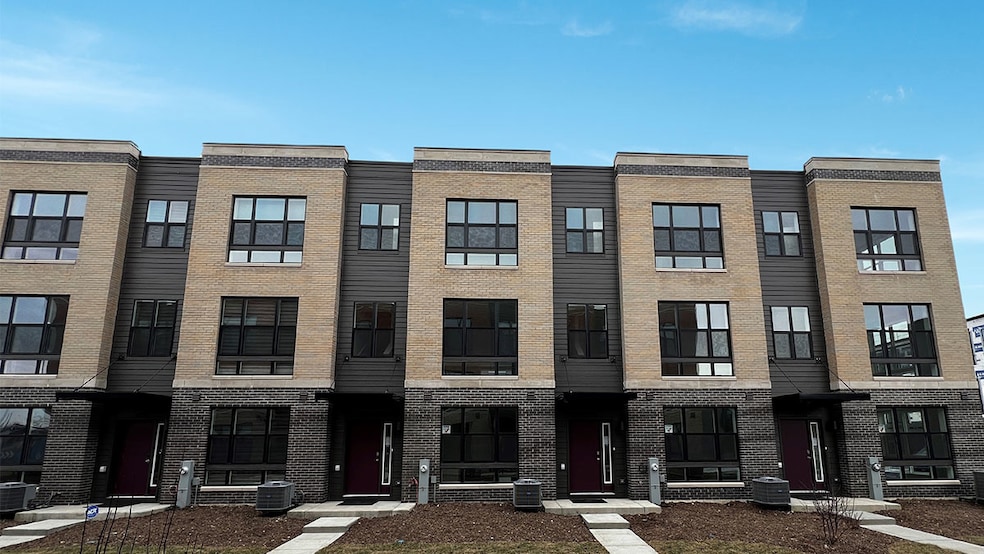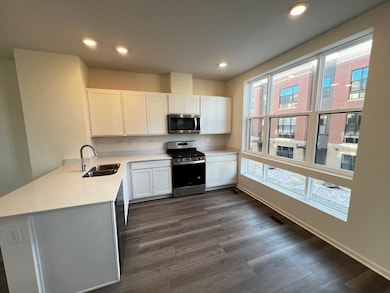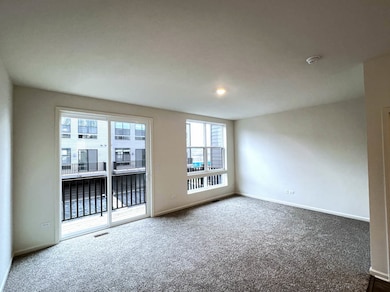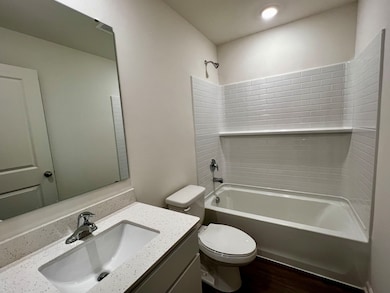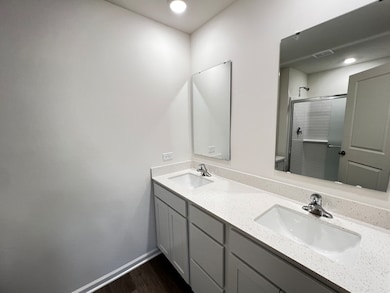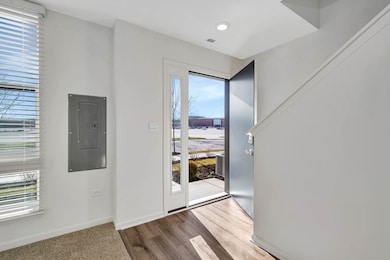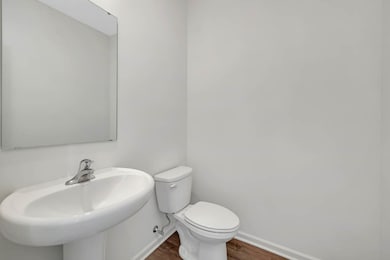361 Summit Cir Lombard, IL 60148
South Lombard NeighborhoodEstimated payment $2,930/month
Highlights
- New Construction
- Open Floorplan
- Loft
- Pleasant Lane Elementary School Rated A-
- Landscaped Professionally
- Great Room
About This Home
Welcome to your new home at 361 Summit Circle, Lombard, Illinois in the sought-after Summit at Yorktown community. This quick move-in ready gem boasts the popular Monroe floor plan, offering 1661 sq ft of comfortable living space. Featuring 2 bedrooms, 2.5 baths, a convenient loft, and a finished flex space, this home has everything you need and more. As you step upstairs into the main living area, you'll be greeted by an inviting open concept layout with lofty 9ft ceilings, creating a spacious and airy atmosphere. The corner kitchen, complete with designer, soft-close cabinets and wrapped in Quartz countertops, overlooks the dining area and great room, perfect for entertaining or relaxing. The kitchen comes with stainless steel appliances. Also upstairs, you'll find the laundry room, secondary bedroom adjacent to the loft, perfect for a sitting room, or playroom with a full second bath. Luxury vinyl plank flooring adorns the entry way, main level of kitchen, dining and family rooms, and bathrooms. This home is equipped with an innovative ERV furnace system and a tankless water heater, adding to the multitude of impressive features. Enjoy included snow removal, lawn care and exterior maintenance. All Chicago homes include our America's Smart Home Technology, featuring a smart video doorbell, smart Honeywell thermostat, smart door lock, Deako smart light switches, WiFi Garage Door Opener, and more. Photos are of a similar home and model home. Actual home build may vary.
Townhouse Details
Home Type
- Townhome
Est. Annual Taxes
- $739
Year Built
- Built in 2025 | New Construction
Lot Details
- Lot Dimensions are 20x55x20x55
- Landscaped Professionally
HOA Fees
- $233 Monthly HOA Fees
Parking
- 2 Car Garage
- Driveway
- Parking Included in Price
Home Design
- Entry on the 1st floor
- Brick Exterior Construction
Interior Spaces
- 1,661 Sq Ft Home
- 3-Story Property
- Open Floorplan
- Great Room
- Family Room
- Living Room
- Dining Room
- Loft
- Bonus Room
- Carpet
Kitchen
- Range
- Microwave
- Dishwasher
- Stainless Steel Appliances
- Disposal
Bedrooms and Bathrooms
- 2 Bedrooms
- 2 Potential Bedrooms
- Walk-In Closet
- Low Flow Toliet
Laundry
- Laundry Room
- Gas Dryer Hookup
Outdoor Features
- Balcony
Schools
- Butterfield Elementary School
- Glenn Westlake Middle School
- Glenbard East High School
Utilities
- Central Air
- Heating System Uses Natural Gas
- Lake Michigan Water
- ENERGY STAR Qualified Water Heater
Community Details
Overview
- Association fees include insurance, exterior maintenance, lawn care, snow removal
- 6 Units
- Jailynn Johnson Association, Phone Number (815) 834-7543
- The Summit At Yorktown Subdivision, Monroe 1063 Floorplan
- Property managed by Foster Premier
Pet Policy
- Dogs and Cats Allowed
Map
Home Values in the Area
Average Home Value in this Area
Tax History
| Year | Tax Paid | Tax Assessment Tax Assessment Total Assessment is a certain percentage of the fair market value that is determined by local assessors to be the total taxable value of land and additions on the property. | Land | Improvement |
|---|---|---|---|---|
| 2024 | $739 | $9,516 | $9,516 | -- |
| 2023 | $708 | $8,800 | $8,800 | -- |
Property History
| Date | Event | Price | List to Sale | Price per Sq Ft |
|---|---|---|---|---|
| 10/01/2025 10/01/25 | Price Changed | $499,990 | 0.0% | $301 / Sq Ft |
| 09/30/2025 09/30/25 | Price Changed | $499,990 | -2.0% | $301 / Sq Ft |
| 09/03/2025 09/03/25 | For Sale | $509,990 | 0.0% | $307 / Sq Ft |
| 07/31/2025 07/31/25 | Price Changed | $509,990 | -1.9% | $307 / Sq Ft |
| 06/25/2025 06/25/25 | For Sale | $519,990 | -- | $313 / Sq Ft |
Source: Midwest Real Estate Data (MRED)
MLS Number: 12462412
APN: 06-29-101-065
- 367 Summit Cir
- 373 Summit Cir
- 375 Summit Cir
- 317 Summit Cir
- 377 Summit Cir
- 379 Summit Cir
- 389 Summit Cir
- 387 Summit Cir
- 385 Summit Cir
- 383 Summit Cir
- 381 Summit Cir
- MONROE Plan at The Summit at Yorktown
- GRANT Plan at The Summit at Yorktown
- 384 Summit Cir
- 388 Summit Cir
- 382 Summit Cir
- 390 Summit Cir
- 380 Summit Cir
- 392 Summit Cir
- 378 Summit Cir
- 50 Yorktown Shopping Center
- 55 Yorktown Shopping Center
- 2200 S Stewart Ave
- 2200 S Stewart Ave Unit 2A
- 260 E 22nd St
- 2001 S Highland Ave
- 150 E Fountainview Ln Unit 3B
- 2310 Woodbridge Way
- 2020 Saint Regis Dr Unit 607
- 2720 S Highland Ave
- 2760 S Highland Ave
- 2701 Technology Dr
- 2101 S Finley Rd
- 4 N Tower Rd Unit 4
- 2003 S Meyers Rd
- 450 Woodmoor Dr
- 830 Foxworth Blvd
- 1331 S Finley Rd Unit 208
- 3150 Finley Rd
- 55 W Ann St Unit B
