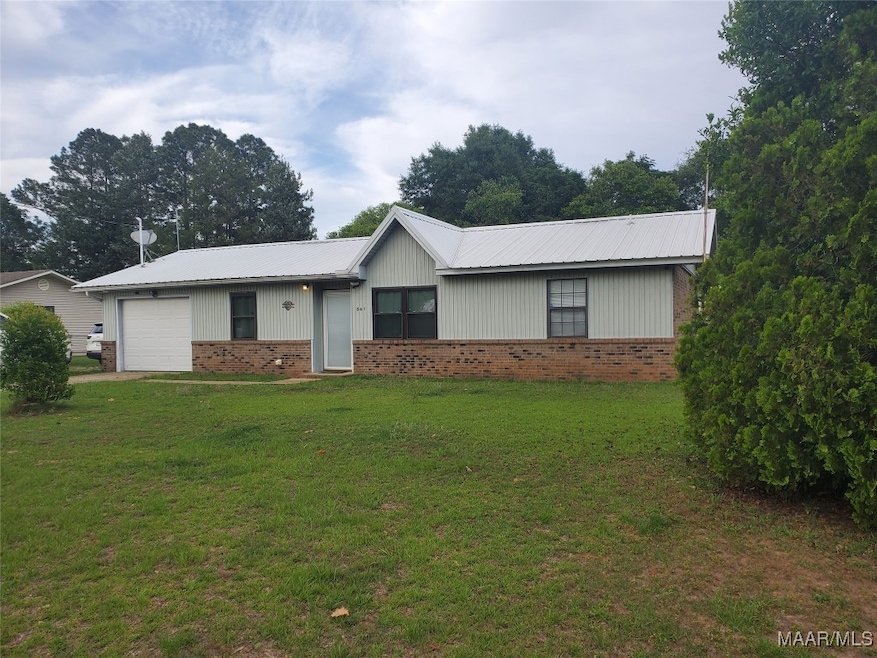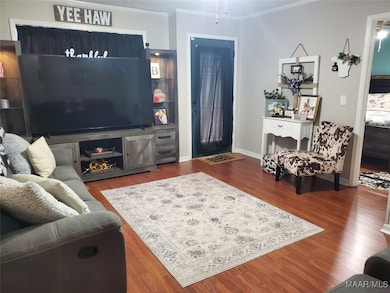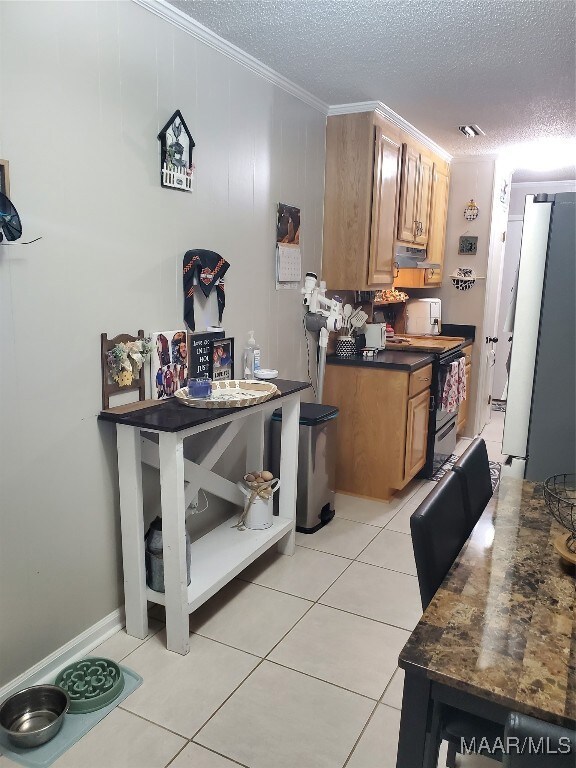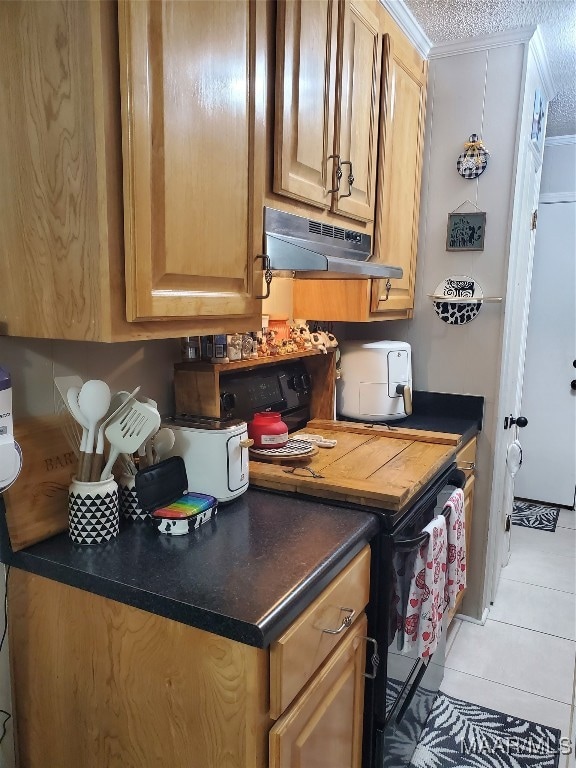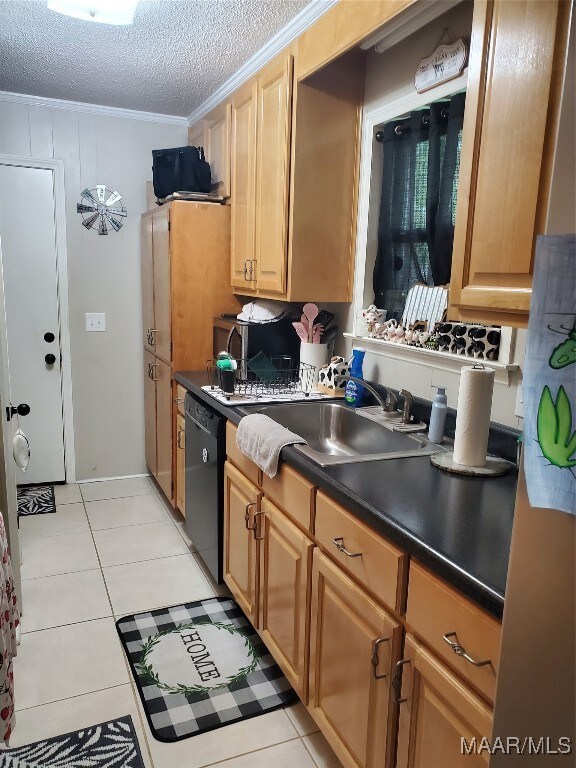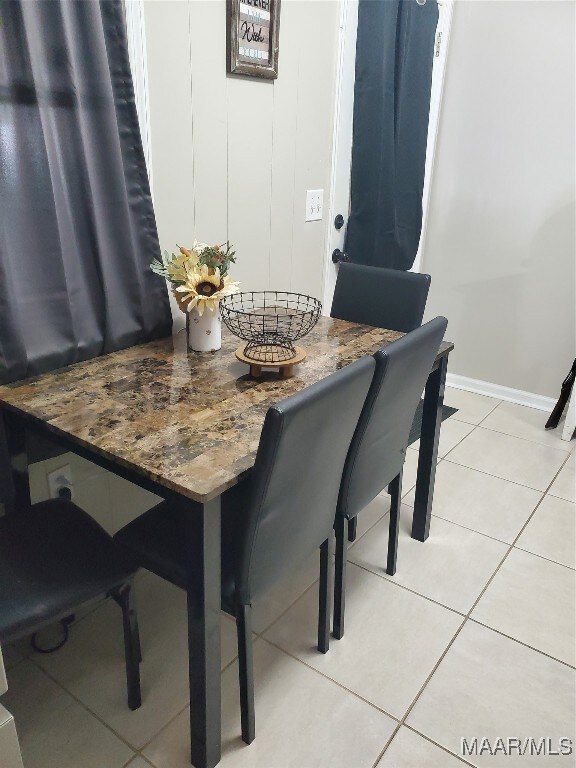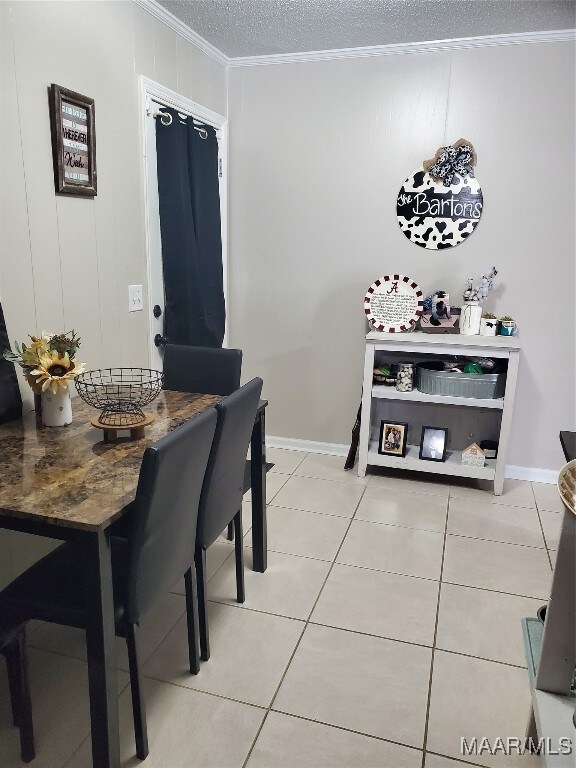
Highlights
- Mature Trees
- Porch
- Double Pane Windows
- Workshop
- 1 Car Attached Garage
- Double Vanity
About This Home
As of July 2025ADORABLE IMMACULATE KEPT HOME PERFECT FOR DOWNSIZING, SMALL FAMILY, OR STARTER HOME. UPGRADES INCLUDE NEW HVAC, NEW S/S SIDE BY SIDE REFRIGERATOR, SOAKER TUB, SUBWAY TILE SURROUND, SOLID SURFACE DOUBLE SINK VANITY (SQUARE SHAPE), SCREENED IN PORCH, METAL ROOF, WALK IN CLOSET IN MASTER, SPLIT FLOOR PLAN, SMALL BREAKFAST NOOK, PANTRY, ONE CAR ATTACHED GARAGE, PART OF ATTIC IS FLOORED FOR ADDITIONAL STORAGE, PLUS MUCH MORE!
THE BACKYARD IS SPACIOUS AND LEVEL. THERE IS A 24 X 24 DETACHED GARAGE WITH AN EXTRA ROOM (WINDOW UNIT A/C) SO THIS COULD BE A HOBBY ROOM, GAME ROOM OR MAN CAVE. THERE ARE TWO OTHER SHEDS ON THE PROPERTY THAT REMAIN AS PART OF SALE SO THERE IS PLENTY OF STORAGE!! MINUTES FROM FT NOVOSEL AND ALL THE AMENITIES OF TOWN.... CALL TODAY FOR YOUR PERSONAL SHOWING!
Last Agent to Sell the Property
Leisa Johnson's HomeTown Realty License #735680 Listed on: 05/22/2025
Last Buyer's Agent
Leisa Johnson's HomeTown Realty License #735680 Listed on: 05/22/2025
Home Details
Home Type
- Single Family
Est. Annual Taxes
- $375
Year Built
- Built in 1981
Lot Details
- 0.37 Acre Lot
- Lot Dimensions are 100 x 165.5
- Partially Fenced Property
- Mature Trees
Parking
- 1 Car Attached Garage
Home Design
- Brick Exterior Construction
- Slab Foundation
- Vinyl Siding
Interior Spaces
- 1,025 Sq Ft Home
- 1-Story Property
- Ceiling Fan
- Double Pane Windows
- Window Treatments
- Insulated Doors
- Workshop
- Home Security System
- Washer and Dryer Hookup
Kitchen
- <<selfCleaningOvenToken>>
- Cooktop<<rangeHoodToken>>
- Dishwasher
Flooring
- Laminate
- Tile
Bedrooms and Bathrooms
- 3 Bedrooms
- 2 Full Bathrooms
- Double Vanity
- Garden Bath
- Separate Shower
Outdoor Features
- Screened Patio
- Porch
Utilities
- Central Heating and Cooling System
- Electric Water Heater
Community Details
- Campground Flats Subdivision
- Building Fire Alarm
Listing and Financial Details
- Assessor Parcel Number 11-03-08-0-001-004.0520
Ownership History
Purchase Details
Home Financials for this Owner
Home Financials are based on the most recent Mortgage that was taken out on this home.Purchase Details
Purchase Details
Similar Homes in Ozark, AL
Home Values in the Area
Average Home Value in this Area
Purchase History
| Date | Type | Sale Price | Title Company |
|---|---|---|---|
| Warranty Deed | $117,000 | None Available | |
| Personal Reps Deed | -- | None Available | |
| Warranty Deed | -- | None Available |
Mortgage History
| Date | Status | Loan Amount | Loan Type |
|---|---|---|---|
| Open | $118,181 | New Conventional |
Property History
| Date | Event | Price | Change | Sq Ft Price |
|---|---|---|---|---|
| 07/10/2025 07/10/25 | Sold | $135,000 | -3.5% | $132 / Sq Ft |
| 05/22/2025 05/22/25 | For Sale | $139,900 | +19.6% | $136 / Sq Ft |
| 07/01/2021 07/01/21 | Sold | $117,000 | -6.4% | $114 / Sq Ft |
| 06/01/2021 06/01/21 | Pending | -- | -- | -- |
| 04/13/2021 04/13/21 | For Sale | $125,000 | -- | $122 / Sq Ft |
Tax History Compared to Growth
Tax History
| Year | Tax Paid | Tax Assessment Tax Assessment Total Assessment is a certain percentage of the fair market value that is determined by local assessors to be the total taxable value of land and additions on the property. | Land | Improvement |
|---|---|---|---|---|
| 2024 | $695 | $14,840 | $3,680 | $11,160 |
| 2023 | $695 | $12,880 | $3,260 | $9,620 |
| 2022 | $477 | $10,520 | $10,520 | $0 |
| 2021 | $354 | $7,000 | $1,180 | $5,820 |
| 2020 | $375 | $7,420 | $680 | $6,740 |
| 2019 | $375 | $7,420 | $680 | $6,740 |
| 2018 | $194 | $7,020 | $680 | $6,340 |
| 2017 | $194 | $7,020 | $680 | $6,340 |
| 2016 | $192 | $6,980 | $680 | $6,300 |
| 2015 | $192 | $6,980 | $680 | $6,300 |
| 2014 | $188 | $6,880 | $680 | $6,200 |
| 2013 | $187 | $6,880 | $680 | $6,200 |
Agents Affiliated with this Home
-
Sherry Chisholm

Seller's Agent in 2025
Sherry Chisholm
Leisa Johnson's HomeTown Realty
(334) 714-4520
144 Total Sales
-
Evelyn Hitch

Seller's Agent in 2021
Evelyn Hitch
CENTURY 21 REGENCY REALTY
(334) 406-3436
80 Total Sales
Map
Source: Wiregrass REALTORS®
MLS Number: 553860
APN: 11-03-08-0-001-004.0520
- 321 Willow Ridge Ln
- 199 Wooded Ln
- 426 Walker Rd
- 1192 Campground Rd
- 204 Barbara Dr
- TBD Andrews Ave
- 3095 Andrews Ave
- 284 Alec Cir
- 228 Sharon Ln
- 208 Sharon Ln
- 220 Evergreen Ave
- 230 Sharon Ct
- 204 Green Village Rd
- 168 Sanford Place
- 572 Sharon Ln
- Lot 11 Blk C Garland Ave
- Lot 4 Block D Garland Ave
- Lot 7 Blk G Amber Dr
- Lot 6 Blk G Ashley Dr
- 1.18 Acre Alley
