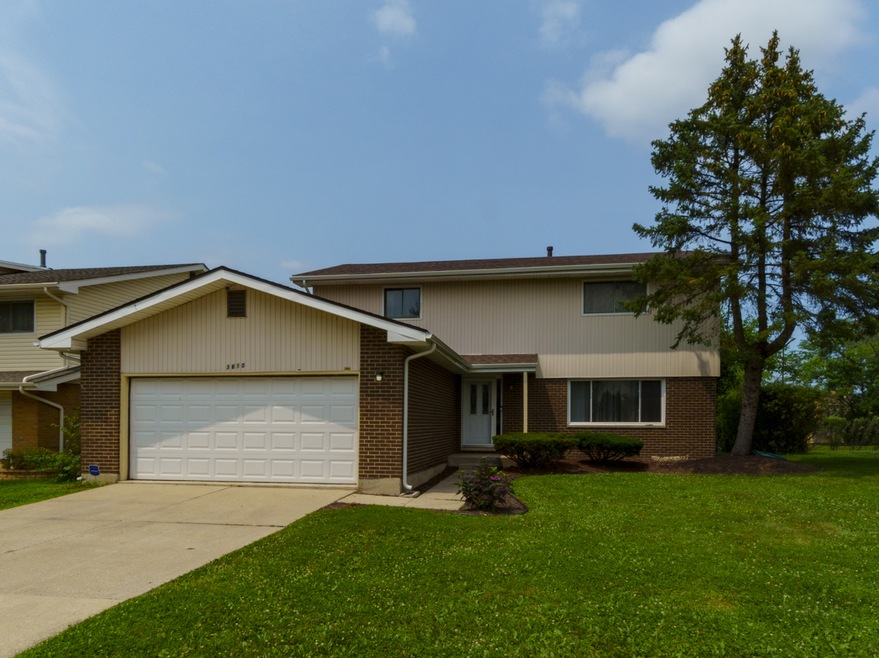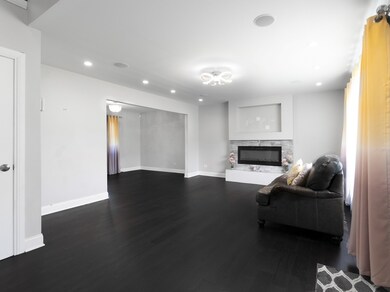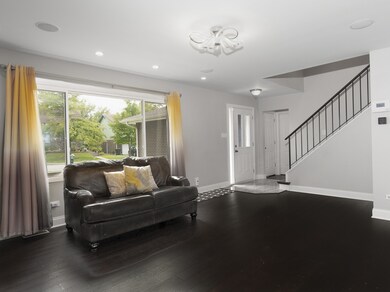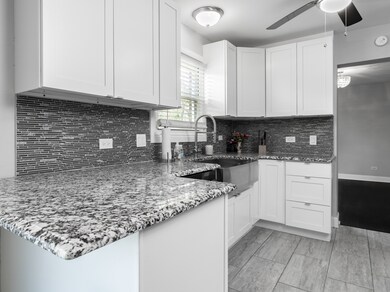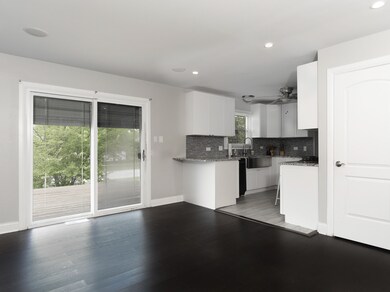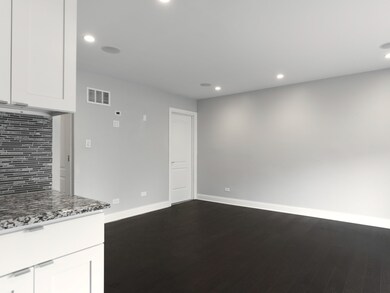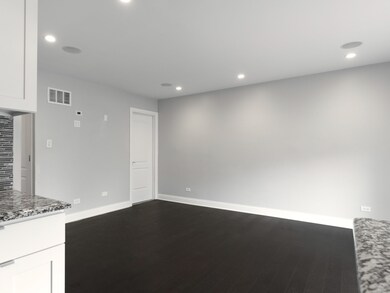
3610 Briar Ln Hazel Crest, IL 60429
Village West NeighborhoodHighlights
- Community Lake
- Deck
- Recreation Room
- Homewood-Flossmoor High School Rated A-
- Property is near a park
- Wood Flooring
About This Home
As of December 2021Chic & Updated 2 Story Home Featuring 5 Bedrooms, 2. 5 Baths and a Full Master Suite in the Homewood Flossmoor School District. Large Living Room, Formal Dining Room, Eat in Kitchen with Island w/Granite Counter-Tops, Half Bath and Laundry Room on Main Level. Enormous Master Suite with a Walk in Closet, Full Bathroom with 2 Showers and Whirlpool Tub. New Updated Lighting, Fixtures, Vanities, Sinks and Cabinets and Carpet. Kitchen includes a Farmhouse Sink, and All Stainless-Steel Black Appliances. Hardwood Flooring Throughout Main Level, Porcelain Tile at Entry way, 2 Bathrooms, Kitchen, Laundry Room, Electrical Fireplace, and Bonus Room Built in Basement. Family Room off the Kitchen with Sliding Door to Deck & Yard. Generously Sized 2nd and 3rd Bedrooms and Closets on 2nd Floor, 2 Car Garage, Pantry, Plenty of Closets for Storage, New Ceiling Fans, New Sump Pump and New Windows on Main Level, Separate Surround Sound Speaker System in the Family Room and Living Rooms. The Briarwood Homes Subdivision on a Cul De Sac Street Adjacent to Dynasty Lakes. Walking Distance from Golf Course, Schools, Parks, and Shopping. New Roof 2021. Home Move in Ready and Sold As Is. See It Before It's Gone!!
Last Agent to Sell the Property
A Progeny Global LLC License #475147179 Listed on: 10/26/2021

Home Details
Home Type
- Single Family
Est. Annual Taxes
- $8,773
Year Built
- Built in 1979 | Remodeled in 2018
Lot Details
- 8,233 Sq Ft Lot
- Lot Dimensions are 35 x 140
- Cul-De-Sac
- Paved or Partially Paved Lot
HOA Fees
- $10 Monthly HOA Fees
Parking
- 2 Car Attached Garage
- Garage Transmitter
- Garage Door Opener
- Driveway
- Parking Included in Price
Home Design
- Brick Exterior Construction
- Asphalt Roof
- Concrete Perimeter Foundation
Interior Spaces
- 2,300 Sq Ft Home
- 2-Story Property
- Ceiling Fan
- Electric Fireplace
- Family Room
- Living Room with Fireplace
- Formal Dining Room
- Recreation Room
- Storm Screens
Kitchen
- Range<<rangeHoodToken>>
- <<microwave>>
Flooring
- Wood
- Carpet
- Laminate
- Porcelain Tile
Bedrooms and Bathrooms
- 3 Bedrooms
- 5 Potential Bedrooms
- <<bathWithWhirlpoolToken>>
- Shower Body Spray
Laundry
- Laundry Room
- Laundry on main level
- Dryer
- Washer
Finished Basement
- Basement Fills Entire Space Under The House
- Sump Pump
Utilities
- Forced Air Heating and Cooling System
- Heating System Uses Natural Gas
Additional Features
- Deck
- Property is near a park
Community Details
- Community Lake
Listing and Financial Details
- Homeowner Tax Exemptions
Ownership History
Purchase Details
Home Financials for this Owner
Home Financials are based on the most recent Mortgage that was taken out on this home.Purchase Details
Home Financials for this Owner
Home Financials are based on the most recent Mortgage that was taken out on this home.Purchase Details
Home Financials for this Owner
Home Financials are based on the most recent Mortgage that was taken out on this home.Similar Homes in the area
Home Values in the Area
Average Home Value in this Area
Purchase History
| Date | Type | Sale Price | Title Company |
|---|---|---|---|
| Warranty Deed | -- | -- | |
| Warranty Deed | -- | -- | |
| Warranty Deed | -- | -- | |
| Warranty Deed | $151,000 | Barrister Title |
Mortgage History
| Date | Status | Loan Amount | Loan Type |
|---|---|---|---|
| Previous Owner | $319,176 | No Value Available | |
| Previous Owner | $5,812 | FHA | |
| Previous Owner | $181,750 | FHA | |
| Previous Owner | $58,000 | Credit Line Revolving | |
| Previous Owner | $124,800 | Unknown | |
| Previous Owner | $32,000 | Unknown |
Property History
| Date | Event | Price | Change | Sq Ft Price |
|---|---|---|---|---|
| 12/10/2021 12/10/21 | Sold | $312,000 | +4.0% | $136 / Sq Ft |
| 11/02/2021 11/02/21 | Pending | -- | -- | -- |
| 10/26/2021 10/26/21 | For Sale | $299,900 | +98.6% | $130 / Sq Ft |
| 01/23/2019 01/23/19 | Sold | $151,000 | +4.2% | $86 / Sq Ft |
| 12/05/2018 12/05/18 | Pending | -- | -- | -- |
| 12/03/2018 12/03/18 | For Sale | $144,900 | -- | $83 / Sq Ft |
Tax History Compared to Growth
Tax History
| Year | Tax Paid | Tax Assessment Tax Assessment Total Assessment is a certain percentage of the fair market value that is determined by local assessors to be the total taxable value of land and additions on the property. | Land | Improvement |
|---|---|---|---|---|
| 2024 | $6,781 | $27,809 | $7,809 | $20,000 |
| 2023 | $6,781 | $27,809 | $7,809 | $20,000 |
| 2022 | $6,781 | $16,189 | $4,110 | $12,079 |
| 2021 | $9,215 | $16,188 | $4,110 | $12,078 |
| 2020 | $8,773 | $16,188 | $4,110 | $12,078 |
| 2019 | $7,392 | $14,075 | $3,699 | $10,376 |
| 2018 | $7,103 | $14,075 | $3,699 | $10,376 |
| 2017 | $6,790 | $14,075 | $3,699 | $10,376 |
| 2016 | $6,528 | $13,112 | $3,288 | $9,824 |
| 2015 | $6,357 | $13,112 | $3,288 | $9,824 |
| 2014 | $6,183 | $13,112 | $3,288 | $9,824 |
| 2013 | $5,673 | $13,413 | $3,288 | $10,125 |
Agents Affiliated with this Home
-
Shannon Welch

Seller's Agent in 2021
Shannon Welch
A Progeny Global LLC
(773) 507-3169
2 in this area
116 Total Sales
-
Vanessa Bradley

Buyer's Agent in 2021
Vanessa Bradley
RE/MAX 10
(708) 557-3793
1 in this area
99 Total Sales
-
Nikia Evans

Seller's Agent in 2019
Nikia Evans
Keller Williams Preferred Rlty
(773) 956-1157
174 Total Sales
Map
Source: Midwest Real Estate Data (MRED)
MLS Number: 11255866
APN: 31-02-101-003-0000
- 712 Central Park Ave
- 718 Central Park Ave
- 3710 Briar Ln
- 18507 Indie Ct
- 754 Central Park Ave
- 3800 River Rd
- 18502 River Rd
- 3705 Streamwood Dr
- 18622 Golfview Dr
- 837 Hamlin Ave
- 18920 Avers Ave
- 3806 Carrington Dr
- 3636 Elm Ct
- 11 Carrington Ct
- 18840 Harding Ave
- 3349 184th St Unit 1A
- 4445 Provincetown Dr
- 3251 184th St Unit 32512B
- 3241 184th St Unit 2B
- 3240 Knollwood Ln
