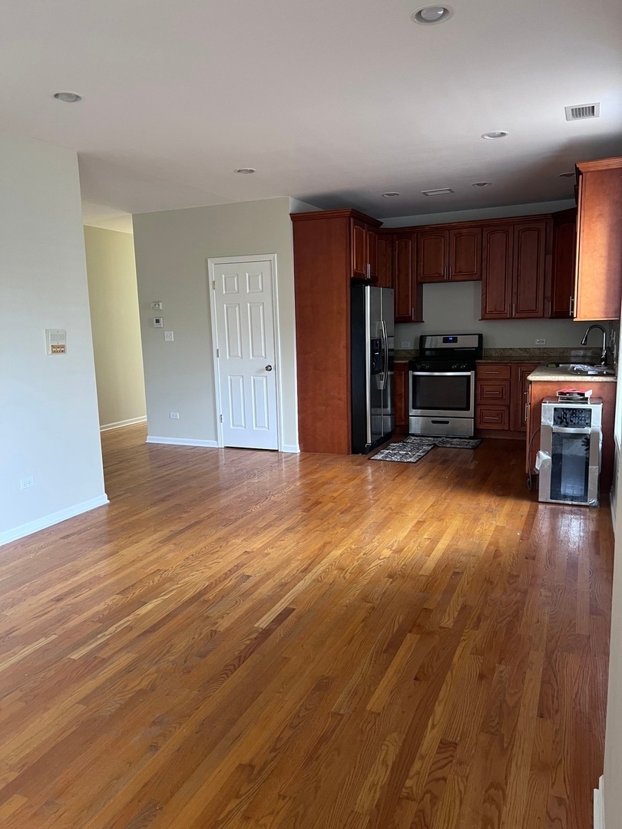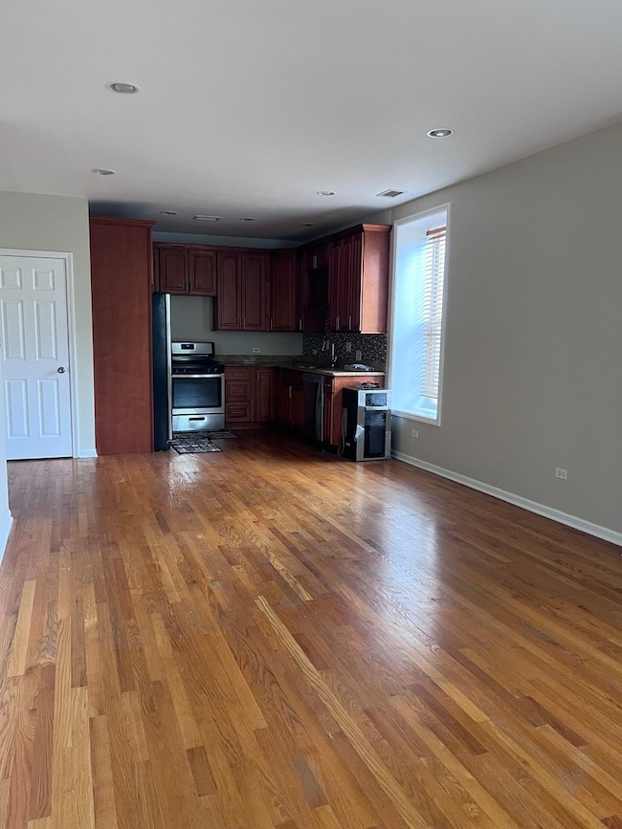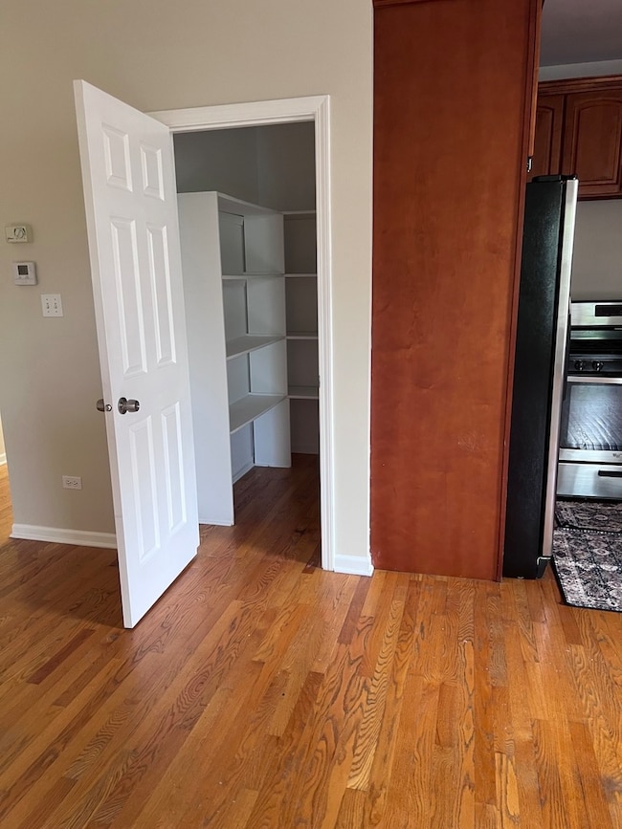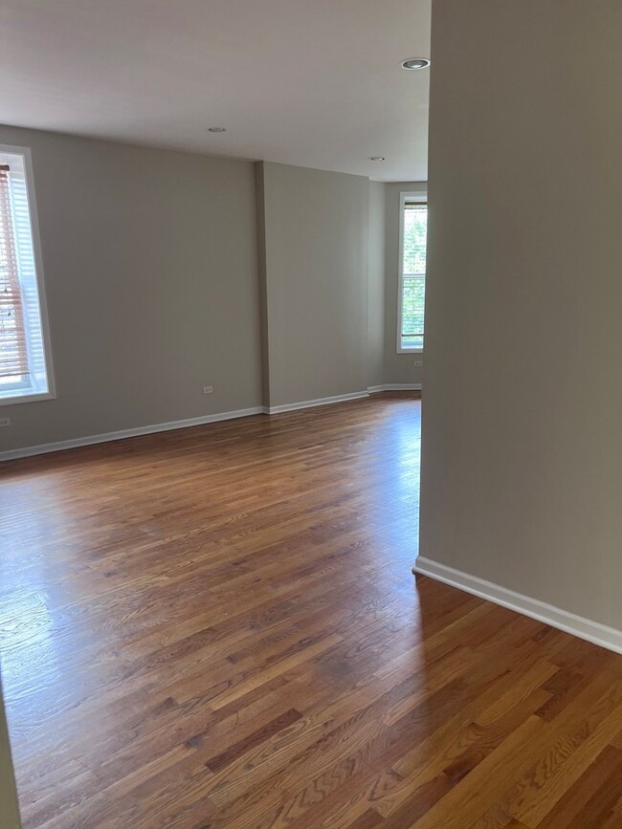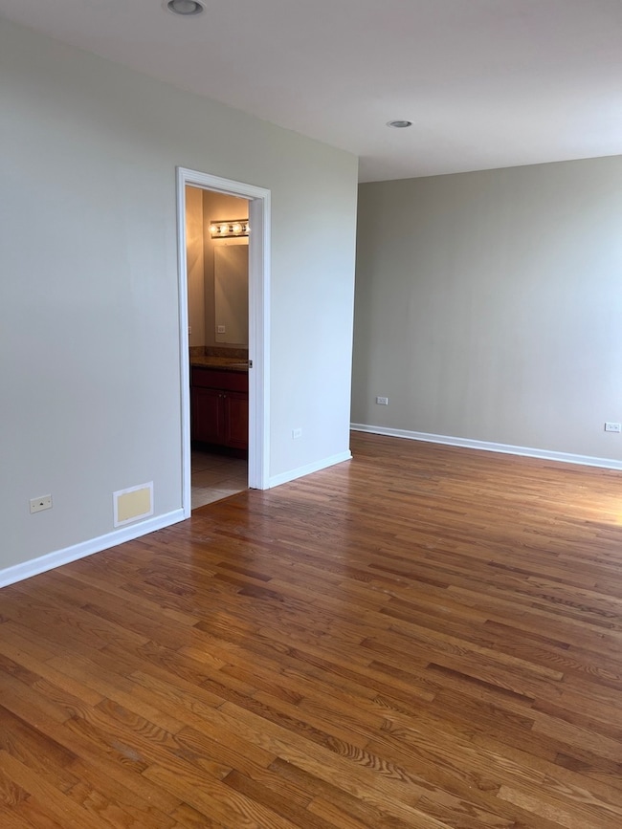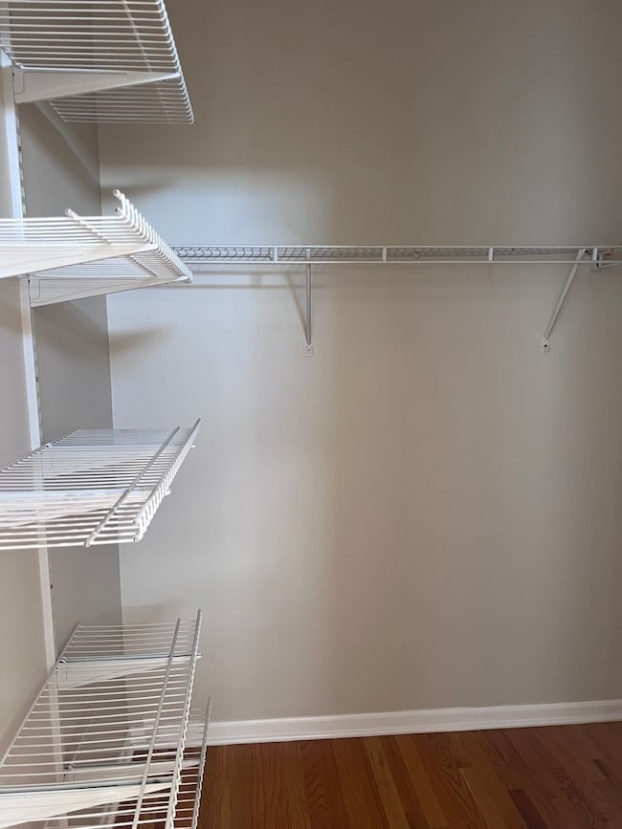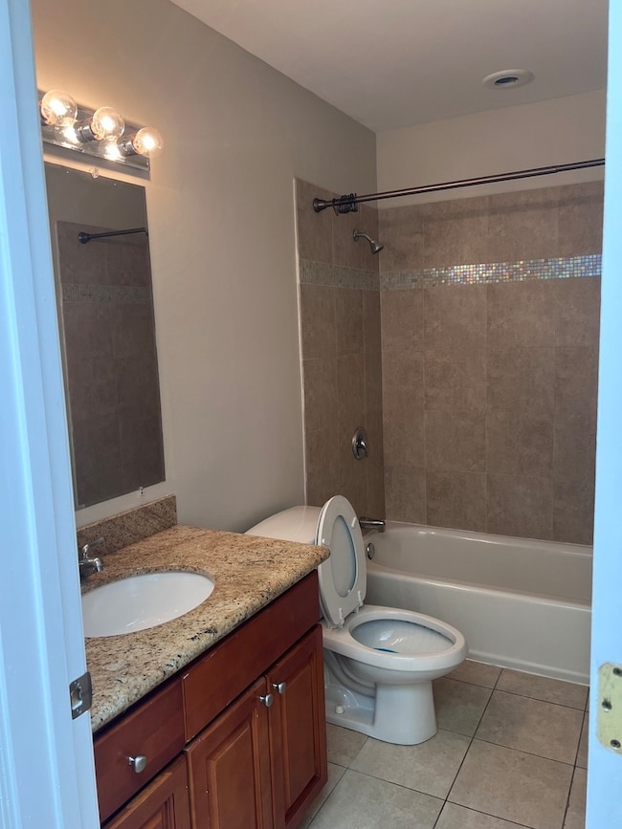3610 S Prairie Ave Unit 3 Chicago, IL 60653
Bronzeville Neighborhood
2
Beds
2
Baths
1,250
Sq Ft
--
Built
Highlights
- Wood Flooring
- Skylights
- Intercom
- Whirlpool Bathtub
- Porch
- 3-minute walk to Anderson Park
About This Home
Totally renovated gorgeous Greystone. recent rehab from the floors to the roof incl. the windows, plumbing, electric, baths, kitchen, HVAC, HWH, and appl. Features beautiful forty-two-inch cherry cabinets, striking granite counters & jacuzzi tub in this spacious two-bedroom home. Just blocks from Sox Park, IIT, and the Lake, this beautiful up-and-coming area has great access to downtown & area expressways
Property Details
Home Type
- Multi-Family
Year Renovated
- 2007
Home Design
- Duplex
- Brick Exterior Construction
- Brick Foundation
- Rubber Roof
- Stone Siding
Interior Spaces
- 1,250 Sq Ft Home
- 2-Story Property
- Skylights
- Family Room
- Combination Dining and Living Room
- Wood Flooring
Kitchen
- Microwave
- Dishwasher
Bedrooms and Bathrooms
- 2 Bedrooms
- 2 Potential Bedrooms
- 2 Full Bathrooms
- Whirlpool Bathtub
Laundry
- Laundry Room
- Dryer
- Washer
Home Security
- Home Security System
- Intercom
- Carbon Monoxide Detectors
Parking
- 1 Parking Space
- Assigned Parking
Utilities
- Forced Air Heating and Cooling System
- Heating System Uses Natural Gas
- 200+ Amp Service
- Lake Michigan Water
- Cable TV Available
Additional Features
- Porch
- Lot Dimensions are 30 x 130
Listing and Financial Details
- Property Available on 12/5/11
- Rent includes water, exterior maintenance, lawn care
Community Details
Overview
- 3 Units
Pet Policy
- Cats Allowed
Map
Source: Midwest Real Estate Data (MRED)
MLS Number: 12416025
APN: 17-34-309-079-0000
Nearby Homes
- 3612 S Prairie Ave Unit 2
- 3560 S Giles Ave Unit 2
- 3540 S Prairie Ave Unit 1
- 3634 S Giles Ave
- 3633 S Calumet Ave
- 109 E 37th Place
- 75 E 37th Place
- 3725 S Wabash Ave
- 3722 S Wabash Ave
- 3833 S Giles Ave
- 3362 S Giles Ave
- 19 E 37th Place
- 3407 S Calumet Ave
- 3816 S King Dr Unit 1
- 3843 S Giles Ave
- 3522 S State St Unit 301
- 3342 S Giles Ave
- 17 W 35th St Unit 305
- 336 E Pershing Rd
- 3912 S Prairie Ave
- 3612 S Prairie Ave Unit 2
- 3659 S Indiana Ave
- 3529 S Indiana Ave Unit 1
- 3715 S Giles Ave Unit ID1228639P
- 3715 S Giles Ave Unit ID1228640P
- 3655 S Michigan Ave Unit 1
- 3711 S Michigan Ave Unit 2
- 3638 S King Dr Unit B
- 3638 S King Dr Unit 1
- 3725 S Giles Ave Unit ID1228642P
- 3725 S Giles Ave Unit ID1228643P
- 3433 S Indiana Ave Unit 303
- 3622 S State St Unit 409
- 3622 S State St Unit 420
- 4 W 37th St Unit 303
- 3313 S Calumet Ave Unit G
- 3313 S Calumet Ave
- 3944 S Indiana Ave Unit 2F
- 3944 S Indiana Ave Unit 2R
- 3944 S Indiana Ave Unit 1F
