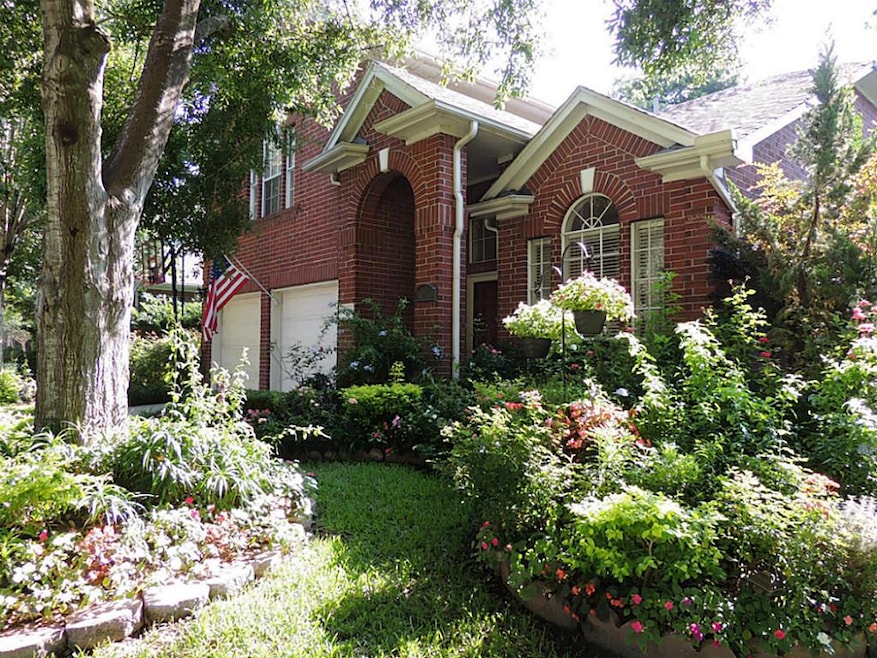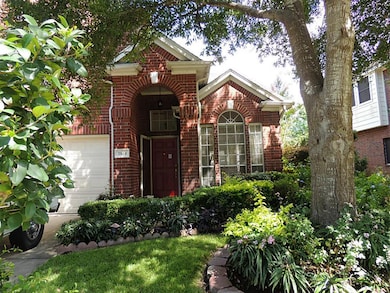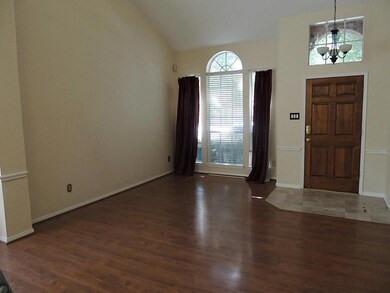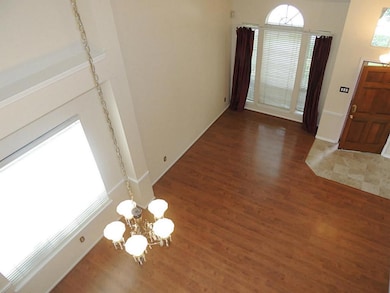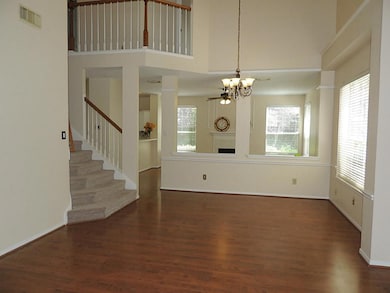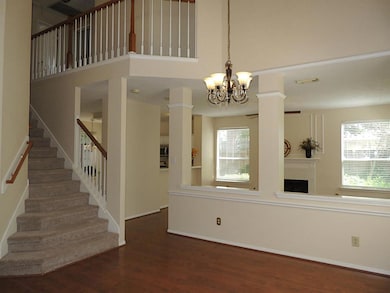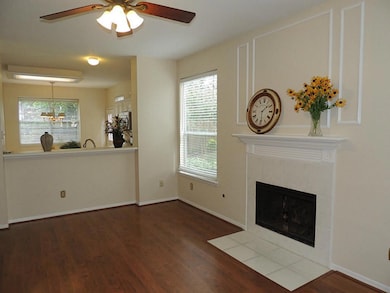Highlights
- Clubhouse
- Traditional Architecture
- Home Office
- McRoberts Elementary School Rated A
- Community Pool
- 2 Car Attached Garage
About This Home
Nice 2-story home, painted in neutral colors, ready to move! Four bedrooms, 2 1/2 baths, natural light throughout, open floor plan, with an island kitchen facing a great backyard. Nice landscaping all around. This home is located in a cul-de-sac street, few blocks from the community center, and direct access to Fry Rd. Zoned to Katy ISD schools. No flooding during Harvey! Come and visit this great rental home.
Home Details
Home Type
- Single Family
Est. Annual Taxes
- $6,176
Year Built
- Built in 1994
Lot Details
- 6,825 Sq Ft Lot
- West Facing Home
Parking
- 2 Car Attached Garage
- Garage Door Opener
Home Design
- Traditional Architecture
Interior Spaces
- 2,176 Sq Ft Home
- 2-Story Property
- Ceiling Fan
- Gas Log Fireplace
- Window Treatments
- Living Room
- Dining Room
- Home Office
- Utility Room
- Washer and Gas Dryer Hookup
- Fire and Smoke Detector
Kitchen
- Gas Oven
- Gas Range
- Free-Standing Range
- <<microwave>>
- Dishwasher
- Laminate Countertops
- Disposal
Bedrooms and Bathrooms
- 4 Bedrooms
Eco-Friendly Details
- Energy-Efficient Thermostat
Schools
- Mcroberts Elementary School
- Mcdonald Junior High School
- Morton Ranch High School
Utilities
- Central Heating and Cooling System
- Heating System Uses Gas
- Programmable Thermostat
- No Utilities
Listing and Financial Details
- Property Available on 7/1/25
- Long Term Lease
Community Details
Recreation
- Community Playground
- Community Pool
Pet Policy
- Call for details about the types of pets allowed
- Pet Deposit Required
Additional Features
- Westfield Terra R/P Subdivision
- Clubhouse
Map
Source: Houston Association of REALTORS®
MLS Number: 48049580
APN: 1160420070037
- 3603 Havenmoor Place
- 20307 Wild Berry Dr
- 20411 Avery Point Dr
- 3634 Windlewood Dr
- 3746 Havenmoor Place
- 21223 Hendricks Hollow Ln
- 20602 Palm Rain Ct
- 3735 Landon Park Dr
- 20638 Sage Rain Ct
- 20103 Baldwin Oaks St
- 20018 Doherty Cir
- 20011 Doherty Cir
- 3542 Goldleaf Trail Dr
- 20531 Terra Springs Dr
- 20503 Rainstone Ct
- 3634 Goldleaf Trail Dr
- 3910 Tulip Glen Ct
- 19918 Hoppers Creek Dr
- 3643 Goldleaf Trail Dr
- 20623 Rainstone Ct
- 20407 Wild Berry Dr
- 3619 Slocom Dr
- 3707 Lauderwood Ln
- 5131 Moonlit Garden Ln
- 3714 Rainterra Dr
- 3650 Sumner Lodge Dr
- 20706 Redbud Rain Dr
- 20707 Waterfall Rain Ct
- 20607 Rainport Cir
- 20519 Terra Springs Dr
- 20746 Redbud Rain Dr
- 20762 Rainmead Dr
- 3630 Goldleaf Trail Dr
- 3130 Birchleaf Dr
- 3443 Rainshore Dr
- 3522 Campfield Ct
- 3530 Denton Meadows Ct
- 3543 Windmoor Dr
- 3606 Waterport Ln
- 20122 Sunflower Chase Dr
