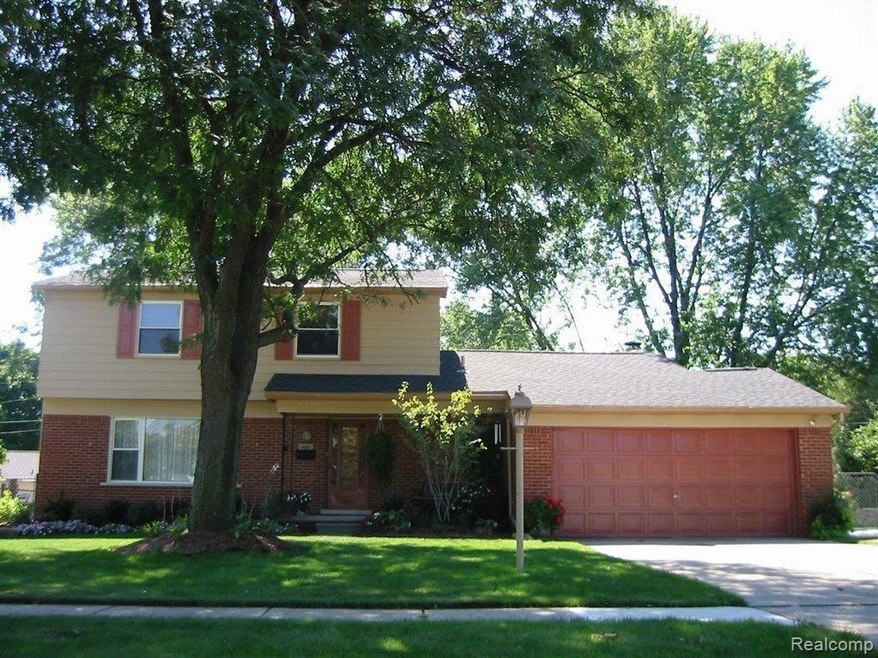
$300,000
- 3 Beds
- 1 Bath
- 1,452 Sq Ft
- 18913 Myron St
- Livonia, MI
Sprawling ranch on a large corner lot in Livonia with fantastic curb appeal, beautiful landscaping, and an additional lot next door included! Step into a bright and welcoming living room and dining area with built-in shelving and stylish vinyl plank flooring. The spacious family room is flooded with natural light and offers serene views of the backyard. A roomy kitchen features hardwood floors
Jim Shaffer Good Company
