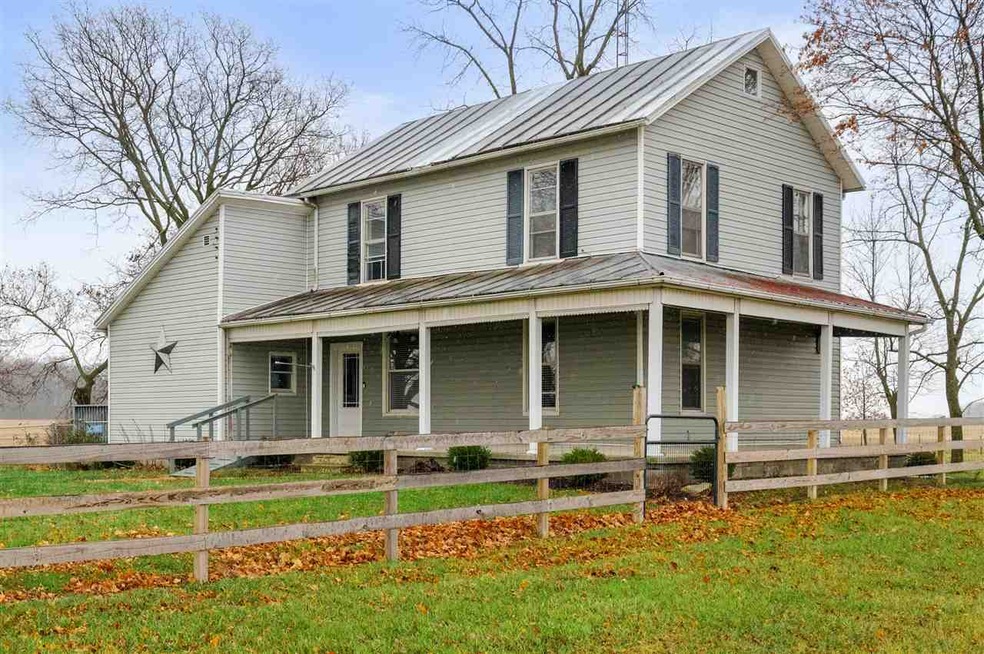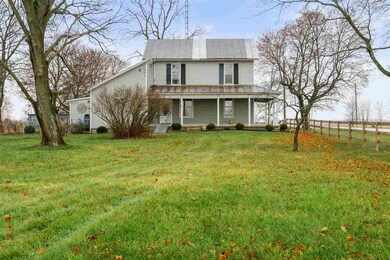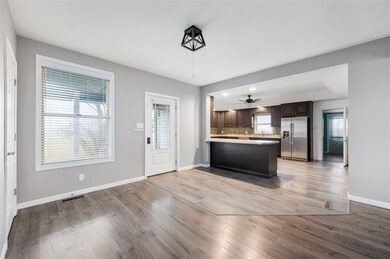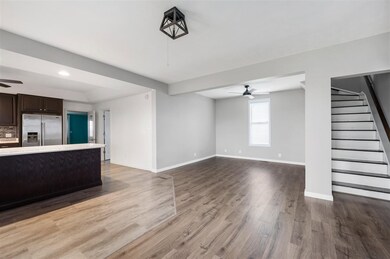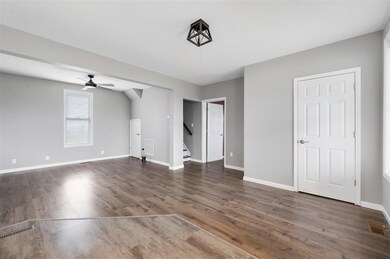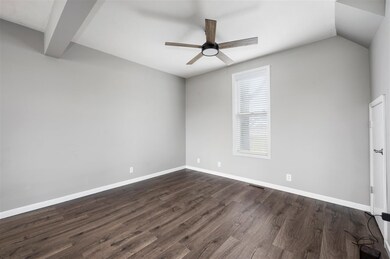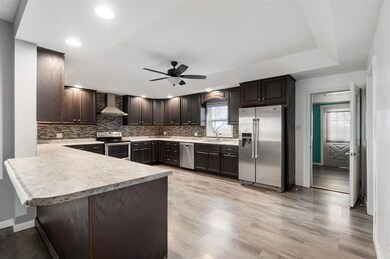
3611 N Us Highway 27 Winchester, IN 47394
Highlights
- Main Floor Bedroom
- First Floor Utility Room
- Forced Air Heating and Cooling System
- Covered patio or porch
- Living Room
- Washer and Dryer
About This Home
As of February 2024Don’t miss out on this meticulously updated renovated farmhouse that offers a perfect blend of modern comfort and rural charm! You’ll immediately discover all the upgrades as soon as you walk in the front door. The expansive kitchen boasts an abundance of cabinets with enough counter space to suit anyone’s culinary or hosting desires. What is even more amazing is that there are three full bathrooms that will definitely serve your family well – no more fighting for bathroom space! The large basement is also a plus as it keeps the utilities out-of-sight (central air too!) and is great for extra storage. The theme of space continues outside. For those wishing for a hobby farm, room to raise 4-H animals, or having an abundant area for outdoor activities, the 2.4 fenced acres is a definite highlight. With a new 32x14 shed (with overhead door) and a multipurpose barn there are multiple opportunities for a workshop, hobby space, large storage, and more! With easy access to the main highway, you??ll find commuting to work and shopping is quite convenient. If you are looking for a beautifully renovated and updated home with tons of space inside and out, this is it!
Last Agent to Sell the Property
Curtis Cunningham
Wagner Auctioneering & Real Estate License #RB14042242 Listed on: 12/11/2023
Home Details
Home Type
- Single Family
Est. Annual Taxes
- $1,672
Lot Details
- 2.44 Acre Lot
- Chain Link Fence
Home Design
- Metal Roof
- Vinyl Siding
Interior Spaces
- 2-Story Property
- Living Room
- First Floor Utility Room
- Washer and Dryer
- Basement
Bedrooms and Bathrooms
- 3 Bedrooms
- Main Floor Bedroom
- 3 Full Bathrooms
Outdoor Features
- Covered patio or porch
Utilities
- Forced Air Heating and Cooling System
- Heating System Uses Gas
- Well
- Electric Water Heater
- Septic System
Ownership History
Purchase Details
Home Financials for this Owner
Home Financials are based on the most recent Mortgage that was taken out on this home.Purchase Details
Home Financials for this Owner
Home Financials are based on the most recent Mortgage that was taken out on this home.Purchase Details
Home Financials for this Owner
Home Financials are based on the most recent Mortgage that was taken out on this home.Purchase Details
Home Financials for this Owner
Home Financials are based on the most recent Mortgage that was taken out on this home.Purchase Details
Similar Homes in Winchester, IN
Home Values in the Area
Average Home Value in this Area
Purchase History
| Date | Type | Sale Price | Title Company |
|---|---|---|---|
| Warranty Deed | $270,000 | None Listed On Document | |
| Deed | -- | New Title Company Name | |
| Warranty Deed | -- | New Title Company Name | |
| Warranty Deed | -- | Burnet Title | |
| Deed | $275,000 | -- |
Mortgage History
| Date | Status | Loan Amount | Loan Type |
|---|---|---|---|
| Open | $270,000 | VA | |
| Previous Owner | $237,312 | No Value Available | |
| Previous Owner | $237,312 | VA | |
| Previous Owner | $139,500 | New Conventional |
Property History
| Date | Event | Price | Change | Sq Ft Price |
|---|---|---|---|---|
| 02/26/2024 02/26/24 | Sold | $270,000 | -1.8% | $154 / Sq Ft |
| 12/23/2023 12/23/23 | Pending | -- | -- | -- |
| 12/11/2023 12/11/23 | For Sale | $275,000 | +18.3% | $157 / Sq Ft |
| 08/18/2022 08/18/22 | Sold | $232,400 | +3.3% | $132 / Sq Ft |
| 07/12/2022 07/12/22 | Pending | -- | -- | -- |
| 06/28/2022 06/28/22 | For Sale | $224,900 | +45.1% | $128 / Sq Ft |
| 11/03/2017 11/03/17 | Sold | $155,000 | -16.2% | $88 / Sq Ft |
| 10/05/2017 10/05/17 | Pending | -- | -- | -- |
| 06/16/2017 06/16/17 | For Sale | $185,000 | -- | $105 / Sq Ft |
Tax History Compared to Growth
Tax History
| Year | Tax Paid | Tax Assessment Tax Assessment Total Assessment is a certain percentage of the fair market value that is determined by local assessors to be the total taxable value of land and additions on the property. | Land | Improvement |
|---|---|---|---|---|
| 2024 | $1,672 | $184,300 | $19,800 | $164,500 |
| 2023 | $1,731 | $200,200 | $19,800 | $180,400 |
| 2022 | $1,131 | $128,800 | $19,700 | $109,100 |
| 2021 | $1,017 | $117,300 | $23,200 | $94,100 |
| 2020 | $1,049 | $120,200 | $25,800 | $94,400 |
| 2019 | $831 | $110,500 | $25,800 | $84,700 |
| 2018 | $1,012 | $118,600 | $37,800 | $80,800 |
| 2017 | $957 | $113,200 | $40,400 | $72,800 |
| 2016 | $1,846 | $111,800 | $40,600 | $71,200 |
| 2014 | $2,246 | $192,500 | $130,800 | $61,700 |
| 2013 | $2,246 | $171,500 | $113,900 | $57,600 |
Agents Affiliated with this Home
-
C
Seller's Agent in 2024
Curtis Cunningham
Wagner Auctioneering & Real Estate
-

Buyer's Agent in 2024
Paul Faddis
Tarter Realty, Auction & Appraisals Co
(765) 994-8533
373 Total Sales
-

Seller's Agent in 2022
Brody Tarter
RE/MAX
(765) 546-2203
488 Total Sales
-
T
Buyer's Agent in 2022
Theresa Harvey
Wagner Auctioneering and Real Estate
-
J
Seller's Agent in 2017
J.D. Prescott
RE/MAX
-
J
Buyer's Agent in 2017
Jim Ellis
Century 21 Advance
Map
Source: Richmond Association of REALTORS®
MLS Number: 10047638
APN: 68-09-04-200-001.000-020
