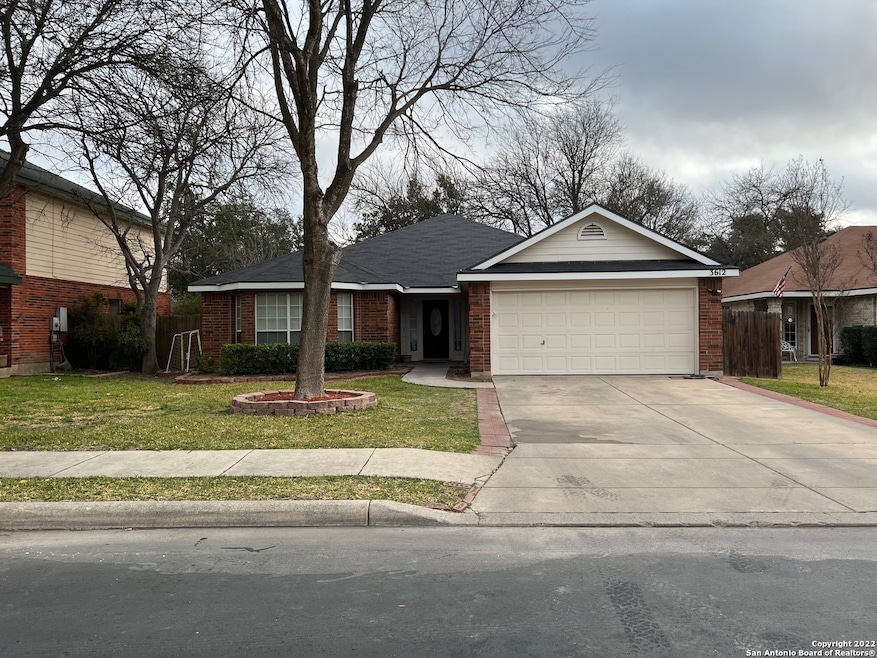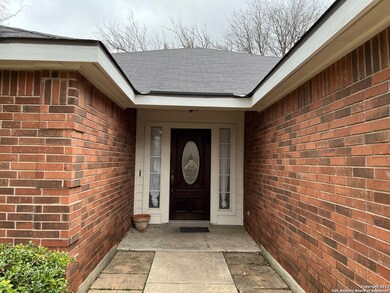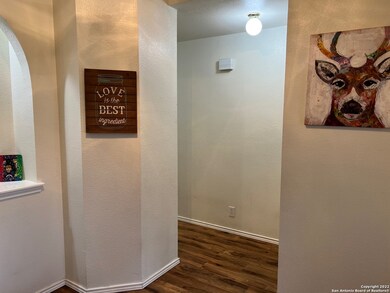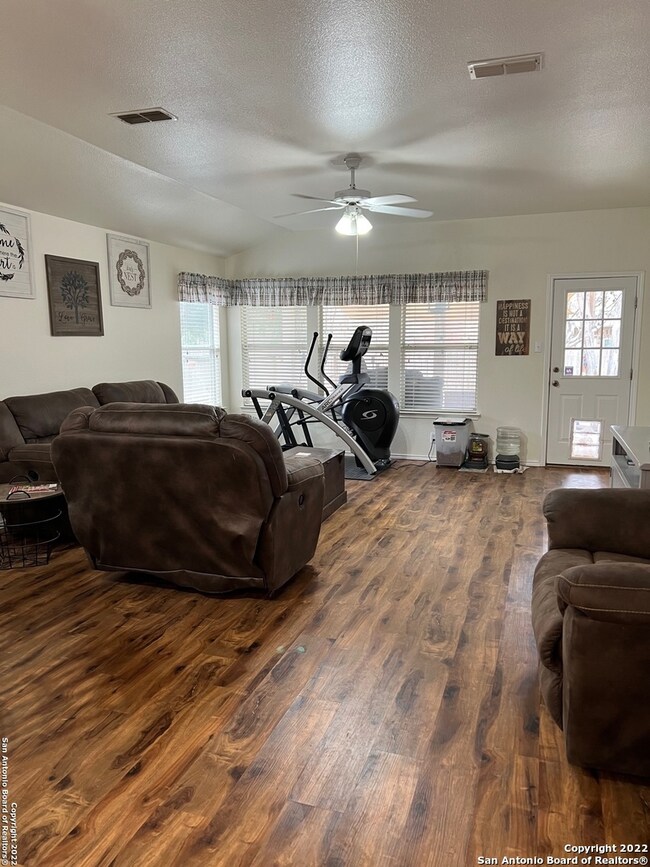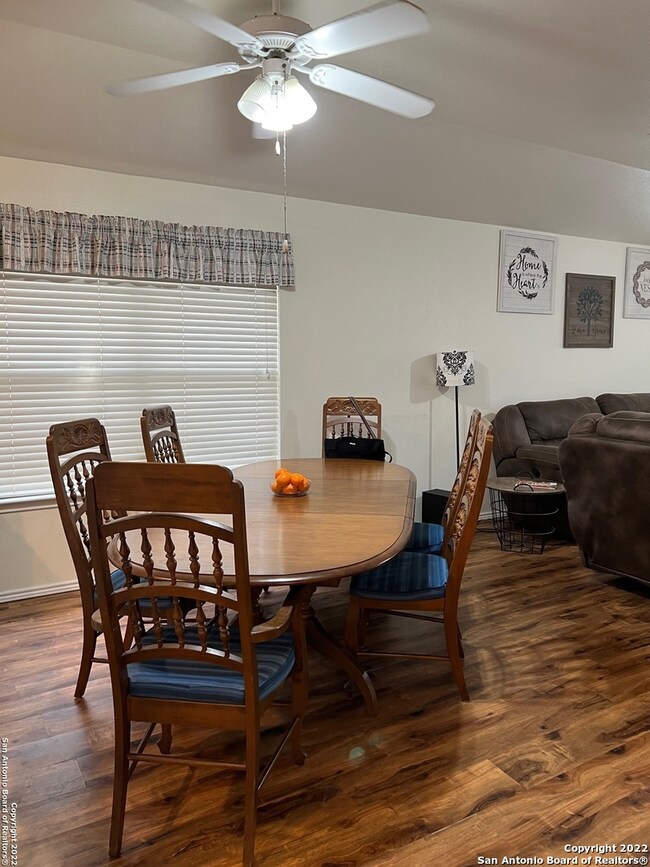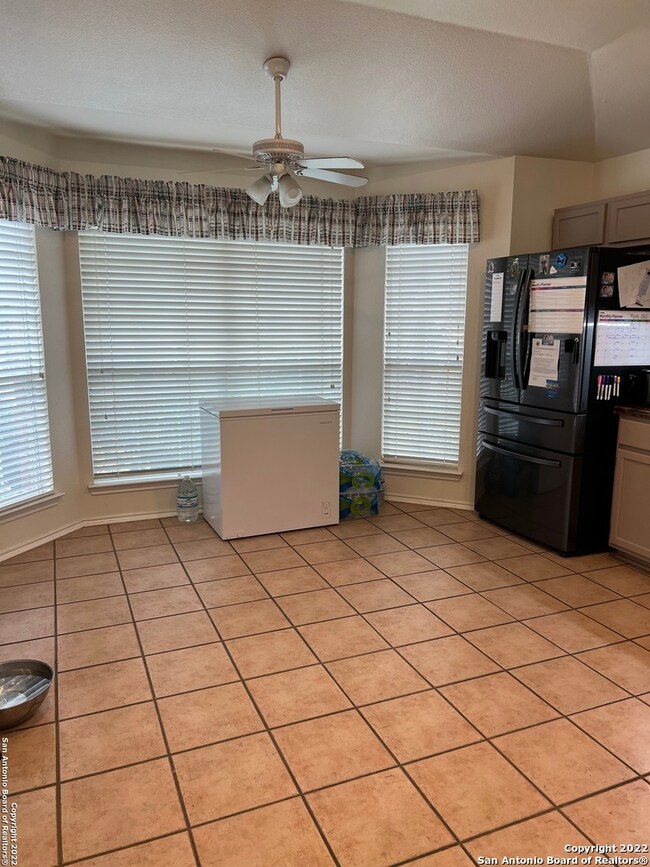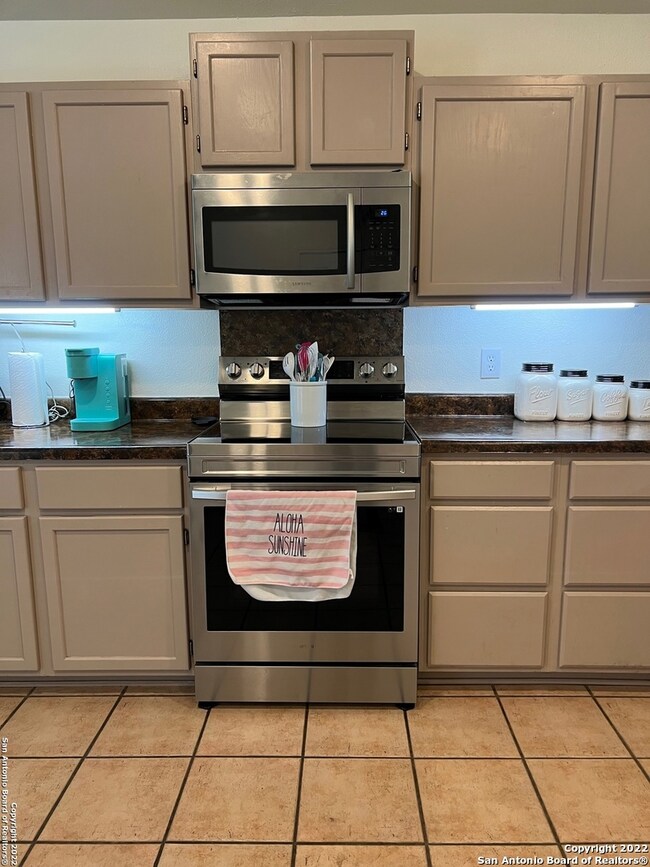
3612 Gamble Schertz, TX 78154
Northcliffe NeighborhoodHighlights
- Mature Trees
- Solid Surface Countertops
- Walk-In Pantry
- Laura Ingalls Wilder Intermediate School Rated A-
- Covered patio or porch
- Eat-In Kitchen
About This Home
As of April 2022GREAT CURB APPEAL SINGLE STORY HOME IN GATED COMMUNITY. THIS 3/2/2 OPEN CONCEPT HOME HAS ALOT TO OFFER. NO CARPET THRU OUT --JUST TILE AND VINYL PLANK! THE SPACIOUS KITCHEN HAS A NEWER STAINLESS STEEL SINK & NEWER STAINLESS APPLIANCES, A DESK AREA, & A LARGE PANTRY. LOTS OF ROOM IN THE DINING LIVINGROOM COMBINATION, THE MASTER HAS A SHOWER AS WELL AS A GARDEN TUB, DOUBLE SINKS AND WALK IN CLOSET. THE OTHER 2 BEDROOMS ARE NICED SIZED AS WELL. ENJOY THE COVERED PATIO THIS SPRING/SUMMER WITH FAMILY BAR B QUES AND EXTENDED CONCRETE PATIO, CHECK OUT THE ROOMY SHED FOR MORE STORAGE.
Last Agent to Sell the Property
All City San Antonio Registered Series Listed on: 03/05/2022

Home Details
Home Type
- Single Family
Est. Annual Taxes
- $5,129
Year Built
- Built in 1997
Lot Details
- 7,841 Sq Ft Lot
- Fenced
- Mature Trees
HOA Fees
- $33 Monthly HOA Fees
Home Design
- Brick Exterior Construction
- Slab Foundation
Interior Spaces
- 1,823 Sq Ft Home
- Property has 1 Level
- Ceiling Fan
- Double Pane Windows
- Window Treatments
- Combination Dining and Living Room
- Vinyl Flooring
- Permanent Attic Stairs
- Fire and Smoke Detector
Kitchen
- Eat-In Kitchen
- Walk-In Pantry
- <<selfCleaningOvenToken>>
- Stove
- Cooktop<<rangeHoodToken>>
- <<microwave>>
- Ice Maker
- Dishwasher
- Solid Surface Countertops
- Disposal
Bedrooms and Bathrooms
- 3 Bedrooms
- Walk-In Closet
- 2 Full Bathrooms
Laundry
- Laundry Room
- Laundry on lower level
- Washer Hookup
Parking
- 2 Car Garage
- Garage Door Opener
Outdoor Features
- Covered patio or porch
- Outdoor Storage
Schools
- Laura Ing Middle School
- Samuel C High School
Utilities
- Central Heating and Cooling System
- Electric Water Heater
- Cable TV Available
Listing and Financial Details
- Legal Lot and Block 24 / 3
- Assessor Parcel Number 1G0449200302400000
Community Details
Overview
- $200 HOA Transfer Fee
- Carolina Crossing HOA
- Carolina Crossing Subdivision
- Mandatory home owners association
Security
- Controlled Access
Ownership History
Purchase Details
Home Financials for this Owner
Home Financials are based on the most recent Mortgage that was taken out on this home.Purchase Details
Home Financials for this Owner
Home Financials are based on the most recent Mortgage that was taken out on this home.Similar Homes in the area
Home Values in the Area
Average Home Value in this Area
Purchase History
| Date | Type | Sale Price | Title Company |
|---|---|---|---|
| Deed | -- | Independence Title Company | |
| Vendors Lien | -- | None Available |
Mortgage History
| Date | Status | Loan Amount | Loan Type |
|---|---|---|---|
| Open | $289,750 | New Conventional | |
| Previous Owner | $248,417 | FHA | |
| Previous Owner | $12,421 | Stand Alone Second |
Property History
| Date | Event | Price | Change | Sq Ft Price |
|---|---|---|---|---|
| 07/16/2025 07/16/25 | For Sale | $315,000 | 0.0% | $175 / Sq Ft |
| 05/23/2025 05/23/25 | Pending | -- | -- | -- |
| 04/23/2025 04/23/25 | Price Changed | $315,000 | -4.5% | $175 / Sq Ft |
| 04/05/2025 04/05/25 | Price Changed | $330,000 | -2.9% | $184 / Sq Ft |
| 03/27/2025 03/27/25 | For Sale | $340,000 | +4.6% | $189 / Sq Ft |
| 07/24/2022 07/24/22 | Off Market | -- | -- | -- |
| 04/22/2022 04/22/22 | Sold | -- | -- | -- |
| 03/23/2022 03/23/22 | Pending | -- | -- | -- |
| 03/05/2022 03/05/22 | For Sale | $325,000 | -- | $178 / Sq Ft |
Tax History Compared to Growth
Tax History
| Year | Tax Paid | Tax Assessment Tax Assessment Total Assessment is a certain percentage of the fair market value that is determined by local assessors to be the total taxable value of land and additions on the property. | Land | Improvement |
|---|---|---|---|---|
| 2024 | $4,707 | $301,573 | $43,116 | $258,457 |
| 2023 | $5,883 | $301,771 | $44,410 | $257,361 |
| 2022 | $6,626 | $306,281 | $44,800 | $261,481 |
| 2021 | $5,122 | $221,891 | $30,485 | $191,406 |
| 2020 | $4,894 | $211,286 | $26,645 | $184,641 |
| 2019 | $4,726 | $198,046 | $25,600 | $172,446 |
| 2018 | $4,522 | $191,527 | $21,600 | $169,927 |
| 2017 | $3,738 | $188,257 | $21,600 | $166,657 |
| 2016 | $4,126 | $175,876 | $19,840 | $156,036 |
| 2015 | $3,738 | $161,567 | $19,840 | $141,727 |
| 2014 | $3,480 | $156,410 | $16,000 | $140,410 |
Agents Affiliated with this Home
-
Angela Bradley

Seller's Agent in 2025
Angela Bradley
Texas Haus Collective
(830) 499-3555
1 in this area
73 Total Sales
-
Sherry Marsh

Seller's Agent in 2022
Sherry Marsh
All City San Antonio Registered Series
(830) 624-2400
5 in this area
155 Total Sales
-
Jim Chappel
J
Buyer's Agent in 2022
Jim Chappel
Keller Williams Heritage
(210) 452-5653
28 in this area
69 Total Sales
Map
Source: San Antonio Board of REALTORS®
MLS Number: 1591075
APN: 1G0449-2003-02400-0-00
- 3917 Davenport
- 3909 Davenport
- 3645 Blakely St
- 3508 Hamilton Place
- 1037 Boxer Pass Dr
- 4730 Sherman Dr
- 4673 Sherman Dr
- 4874 Sherman Dr
- 4677 Sherman Dr
- 1101 Antler Dr
- 3316 Fresno Place
- 2600 Ashley Oak Dr
- 3800 Broughton
- 2570 Ashley Oak Dr
- 2558 Ashley Oak Dr
- 522 Ashley Park
- 4508 Meadow Creek Dr
- 4501 W Fork Dr
- 3200 Emerson Pass
- 4481 Owl Creek Rd
