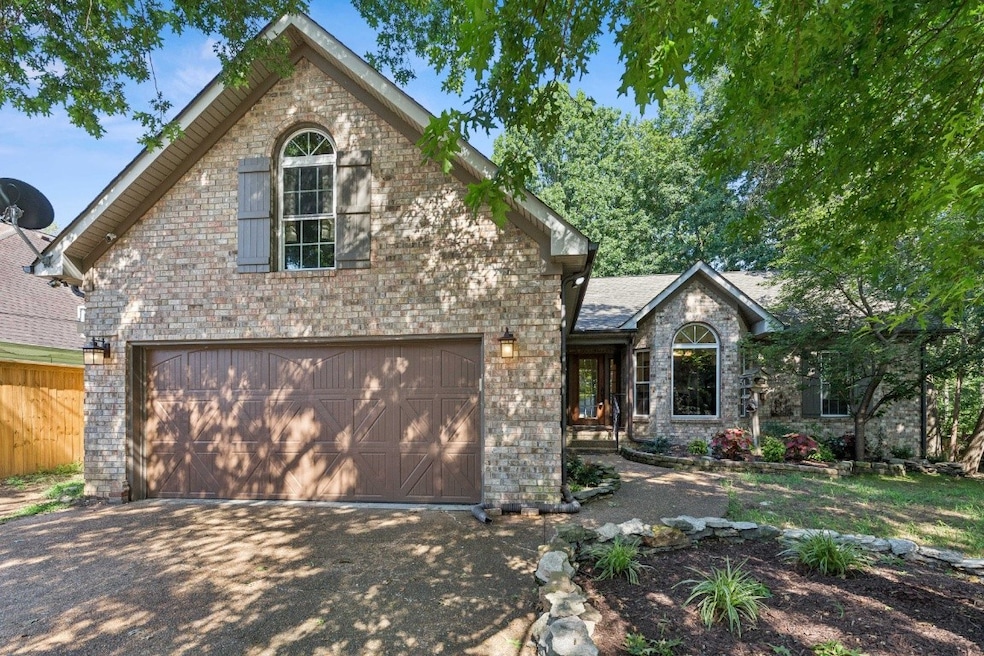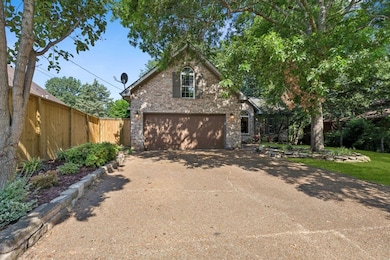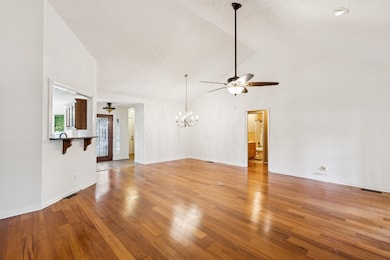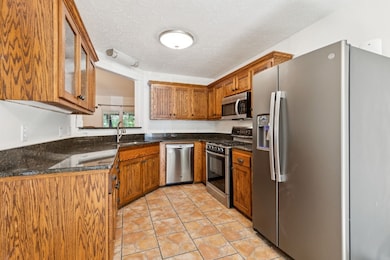
3612 Peninsula Ct Nashville, TN 37217
Priest Lake Park NeighborhoodEstimated payment $2,518/month
Highlights
- No HOA
- Walk-In Closet
- Central Heating
- 2 Car Attached Garage
- Cooling Available
- Ceiling Fan
About This Home
Welcome to one of Nashville's best-kept residential secrets! This stunning one-story brick home with bonus room over the garage offers 3 bedrooms, 2 full baths, and 1,867 sq ft of comfortable living space. Positioned on a 0.23-acre lot just moments from Percy Priest Lake’s boat ramps, swimming beach, and walking trails, this home is a water recreation paradise. Inside, soaring high ceilings create an airy feel in the main living areas, complemented by a cozy gas fireplace and newly painted living room. The chef-inspired kitchen boasts a gas cooktop, granite countertops, stainless steel appliances, and freshly painted ceiling and walls. New upgraded windows throughout provide ample natural light and energy efficiency. Retreat to the spacious master bedroom featuring a tray ceiling, hardwood floors, and an en-suite bath with a custom tile shower, soaking tub, and double vanities. New carpet enhances the oversized bonus room above the garage, perfect for a home office, gym, or media space. Step outside to a covered back porch ideal for year-round entertaining. Enjoy upgraded wood flooring, freshly painted interiors, and move-in ready appeal. New downstairs heating and cooling unit installed in August 2024. Don’t miss this rare opportunity to own a hidden gem near some of Nashville’s premier outdoor destinations!
Listing Agent
Crye-Leike, Inc., REALTORS Brokerage Phone: 6153069910 License # 298692 Listed on: 07/15/2025

Home Details
Home Type
- Single Family
Est. Annual Taxes
- $2,300
Year Built
- Built in 1992
Lot Details
- 10,019 Sq Ft Lot
- Lot Dimensions are 83 x 124
- Privacy Fence
Parking
- 2 Car Attached Garage
Home Design
- Brick Exterior Construction
- Vinyl Siding
Interior Spaces
- 1,867 Sq Ft Home
- Property has 2 Levels
- Ceiling Fan
- Gas Fireplace
- Crawl Space
Kitchen
- Microwave
- Dishwasher
- Disposal
Flooring
- Carpet
- Laminate
Bedrooms and Bathrooms
- 3 Main Level Bedrooms
- Walk-In Closet
- 2 Full Bathrooms
Schools
- Smith Springs Elementary School
- Apollo Middle School
- Antioch High School
Utilities
- Cooling Available
- Central Heating
- Heating System Uses Natural Gas
Community Details
- No Home Owners Association
- Priest Lake Park Subdivision
Listing and Financial Details
- Assessor Parcel Number 13611006300
Map
Home Values in the Area
Average Home Value in this Area
Tax History
| Year | Tax Paid | Tax Assessment Tax Assessment Total Assessment is a certain percentage of the fair market value that is determined by local assessors to be the total taxable value of land and additions on the property. | Land | Improvement |
|---|---|---|---|---|
| 2024 | $2,300 | $70,675 | $12,500 | $58,175 |
| 2023 | $2,300 | $70,675 | $12,500 | $58,175 |
| 2022 | $2,300 | $70,675 | $12,500 | $58,175 |
| 2021 | $2,324 | $70,675 | $12,500 | $58,175 |
| 2020 | $2,345 | $55,550 | $9,500 | $46,050 |
| 2019 | $1,753 | $55,550 | $9,500 | $46,050 |
| 2018 | $1,753 | $55,550 | $9,500 | $46,050 |
| 2017 | $1,753 | $55,550 | $9,500 | $46,050 |
| 2016 | $1,773 | $39,250 | $6,750 | $32,500 |
| 2015 | $1,773 | $39,250 | $6,750 | $32,500 |
| 2014 | $1,773 | $39,250 | $6,750 | $32,500 |
Property History
| Date | Event | Price | Change | Sq Ft Price |
|---|---|---|---|---|
| 07/15/2025 07/15/25 | For Sale | $419,900 | -- | $225 / Sq Ft |
Similar Homes in the area
Source: Realtracs
MLS Number: 2941924
APN: 136-11-0-063
- 3613 Peninsula Ct
- 3720 Priest Lake Dr
- 3512 Seneca Forest Dr Unit 45
- 2832 Lake Forest Dr
- 3700 Edgewater Dr
- 3548 Seneca Forest Dr Unit 36A
- 3550 Seneca Forest Dr Unit 36
- 2904 Harbour View Dr
- 3554 Seneca Forest Dr Unit 35A
- 3559 Seneca Forest Dr
- 3412 Meadowlake Terrace
- 105 Saxon Mist Dr
- 3416 Old Anderson Rd Unit 2
- 3032 Runabout Dr
- 3516 Saxon Mist Ct
- 336 Clearlake Dr W
- 200 Upwind Ct
- 2909 Nautilus Dr
- 3405 Old Anderson Rd Unit 203
- 3405 Old Anderson Rd Unit 218
- 2999 Smith Springs Rd
- 3529 Wood Bridge Dr
- 3798 Priest Lake Dr
- 606 Castlegate Dr
- 3002 Chelsea Way
- 622 Castlegate Dr
- 1021 Wesleyville St
- 429 Bluewater Dr
- 412 Bluewater Dr
- 3840 Priest Lake Dr Unit 3
- 750 Holder Dr
- 3569 Gondola Dr
- 804 Holder Ct
- 3401 Shakertown Rd
- 3273 Anderson Rd
- 3804 Hillshire Dr
- 2731 Smith Springs Rd
- 3049 Brantley Dr
- 3403 Doriswood Ct
- 1108 Waverunner Ct E






