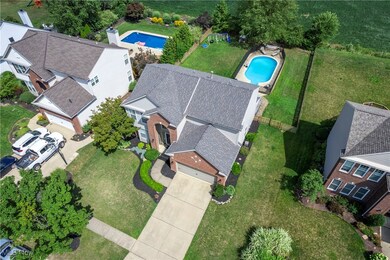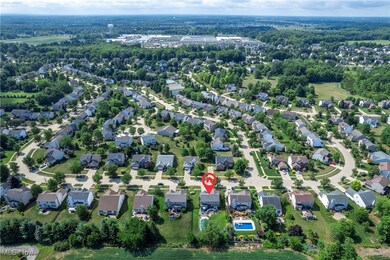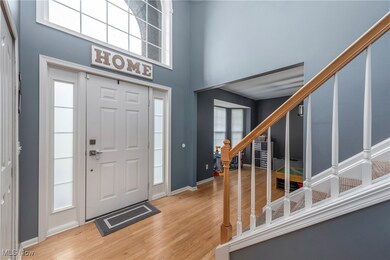
Highlights
- Private Pool
- Colonial Architecture
- 2 Fireplaces
- Avon Heritage South Elementary School Rated A
- Deck
- Porch
About This Home
As of September 2024Welcome to this stunning colonial in the highly desired Highland Park Community. This inviting home is ready for you to call your own! Enter into the 2-story foyer with updated lighting and beautiful hardwood floors that flow through the updated formal dining room and into the spacious eat-in kitchen. The kitchen features granite countertops, a center island, ample cabinet space, and a pantry. Sliding doors lead to the stunning deck, fenced yard, and a lovely view complete with a fantastic in-ground pool! The kitchen opens to a spacious family room with a gas fireplace, ideal for entertaining or cozy evenings. A convenient half bath and laundry room complete the main level. Upstairs, the primary bedroom offers a vaulted ceiling, a dream walk-in closet, and a beautifully renovated en-suite bath with a double sink vanity, soaking tub, walk-in shower, and stunning tile. Three additional large bedrooms and a full bath provide plenty of space for family and guests. The finished basement is a versatile space, perfect for a recreation area, including a gas fireplace, and offering plenty of options for entertaining, workouts, or a playroom. Additionally, the basement now features a beautiful added half bath for convenience. Outside, the deck spans the width of the home, ideal for summer BBQs or watching family and friends swim in the in-ground pool or enjoy the included playset. A pool fence was added in 2022. The large private yard is perfect fit for your needs. Many updates including a new roof (2022) and HVAC (2023), sump pump (2022), primary bath and closet remodel (2023), basement half bath (2022), and fresh paint throughout. Located in tranquil, desirable Avon, Highland Park subdivision features a community pool, tennis court, and playground. With easy access to I-90 and close to Avon Commons, this home is a must-see! Come see this beauty today and make it your own!
Last Agent to Sell the Property
Berkshire Hathaway HomeServices Lucien Realty Brokerage Email: amberlynncallahan@gmail.com 216-972-1100 License #2018002701 Listed on: 08/05/2024

Last Buyer's Agent
Berkshire Hathaway HomeServices Lucien Realty Brokerage Email: amberlynncallahan@gmail.com 216-972-1100 License #2018002701 Listed on: 08/05/2024

Home Details
Home Type
- Single Family
Est. Annual Taxes
- $5,872
Year Built
- Built in 2001
Lot Details
- 0.27 Acre Lot
- Lot Dimensions are 74x160
- Property is Fully Fenced
- Wood Fence
- Sprinkler System
HOA Fees
- $40 Monthly HOA Fees
Parking
- 2 Car Attached Garage
- Garage Door Opener
Home Design
- Colonial Architecture
- Brick Veneer
- Fiberglass Roof
- Asphalt Roof
- Vinyl Siding
Interior Spaces
- 2-Story Property
- 2 Fireplaces
- Gas Fireplace
- Property Views
Kitchen
- Range<<rangeHoodToken>>
- <<microwave>>
- Dishwasher
Bedrooms and Bathrooms
- 4 Bedrooms
- 4 Bathrooms
Finished Basement
- Basement Fills Entire Space Under The House
- Sump Pump
Outdoor Features
- Private Pool
- Deck
- Porch
Utilities
- Forced Air Heating and Cooling System
- Heating System Uses Gas
Community Details
- Highlanc Park HOA
- Highland Park Sub Subdivision
Listing and Financial Details
- Assessor Parcel Number 04-00-013-000-436
Ownership History
Purchase Details
Home Financials for this Owner
Home Financials are based on the most recent Mortgage that was taken out on this home.Purchase Details
Home Financials for this Owner
Home Financials are based on the most recent Mortgage that was taken out on this home.Purchase Details
Purchase Details
Similar Homes in the area
Home Values in the Area
Average Home Value in this Area
Purchase History
| Date | Type | Sale Price | Title Company |
|---|---|---|---|
| Warranty Deed | $521,500 | Cleveland Home Title | |
| Warranty Deed | $343,000 | None Available | |
| Deed | $122,700 | Examco Title | |
| Interfamily Deed Transfer | -- | -- |
Mortgage History
| Date | Status | Loan Amount | Loan Type |
|---|---|---|---|
| Open | $439,450 | New Conventional | |
| Previous Owner | $325,850 | New Conventional | |
| Previous Owner | $146,800 | New Conventional | |
| Previous Owner | $167,500 | New Conventional | |
| Previous Owner | $17,100 | Unknown |
Property History
| Date | Event | Price | Change | Sq Ft Price |
|---|---|---|---|---|
| 09/11/2024 09/11/24 | Sold | $521,500 | +4.5% | $174 / Sq Ft |
| 08/16/2024 08/16/24 | Pending | -- | -- | -- |
| 08/12/2024 08/12/24 | For Sale | $499,000 | -4.3% | $166 / Sq Ft |
| 08/08/2024 08/08/24 | Off Market | $521,500 | -- | -- |
| 08/05/2024 08/05/24 | For Sale | $499,000 | +45.5% | $166 / Sq Ft |
| 08/08/2019 08/08/19 | Sold | $343,000 | +0.9% | $165 / Sq Ft |
| 04/17/2019 04/17/19 | Pending | -- | -- | -- |
| 04/17/2019 04/17/19 | For Sale | $340,000 | -- | $163 / Sq Ft |
Tax History Compared to Growth
Tax History
| Year | Tax Paid | Tax Assessment Tax Assessment Total Assessment is a certain percentage of the fair market value that is determined by local assessors to be the total taxable value of land and additions on the property. | Land | Improvement |
|---|---|---|---|---|
| 2024 | $6,066 | $123,291 | $36,750 | $86,541 |
| 2023 | $5,872 | $106,050 | $31,752 | $74,298 |
| 2022 | $5,817 | $106,050 | $31,752 | $74,298 |
| 2021 | $5,829 | $106,050 | $31,750 | $74,300 |
| 2020 | $5,641 | $96,320 | $28,840 | $67,480 |
| 2019 | $5,526 | $96,320 | $28,840 | $67,480 |
| 2018 | $5,006 | $96,320 | $28,840 | $67,480 |
| 2017 | $4,892 | $85,820 | $25,200 | $60,620 |
| 2016 | $4,949 | $85,820 | $25,200 | $60,620 |
| 2015 | $4,998 | $85,820 | $25,200 | $60,620 |
| 2014 | $4,646 | $80,460 | $23,630 | $56,830 |
| 2013 | $4,672 | $80,460 | $23,630 | $56,830 |
Agents Affiliated with this Home
-
Amber Lynn Callahan

Seller's Agent in 2024
Amber Lynn Callahan
Berkshire Hathaway HomeServices Lucien Realty
(216) 972-1100
3 in this area
112 Total Sales
-
Ed Huck

Seller's Agent in 2019
Ed Huck
Keller Williams Citywide
(216) 470-0802
63 in this area
1,389 Total Sales
-
Jaclyn Drager

Seller Co-Listing Agent in 2019
Jaclyn Drager
The Agency Cleveland Northcoast
(828) 514-9918
10 in this area
133 Total Sales
-
Pela Telidis
P
Buyer's Agent in 2019
Pela Telidis
Platinum Real Estate
(440) 590-0704
12 in this area
73 Total Sales
Map
Source: MLS Now
MLS Number: 5059790
APN: 04-00-013-000-436
- 36298 Montrose Way
- 3428 Truxton Place
- 3283 Truxton Place
- 4300 Burberry Ct
- 0 Meadow Ln Unit 5065686
- 37120 Halsted Ln
- 36833 Bauerdale Dr
- 36351 Mills Rd
- 36339 Mills Rd
- 35748 Mills Rd
- 36605 Barkhurst Mill Dr
- 5020 Avon Belden Rd
- 4494 Jaycox Rd
- 37424 N Hayes St
- 2583 Hale St
- 36649 Rummel Mill Dr
- 36793 Rummel Mill Dr
- 35146 Saddle Creek
- 3181 Jaycox Rd
- 35191 Schoolhouse Ln






